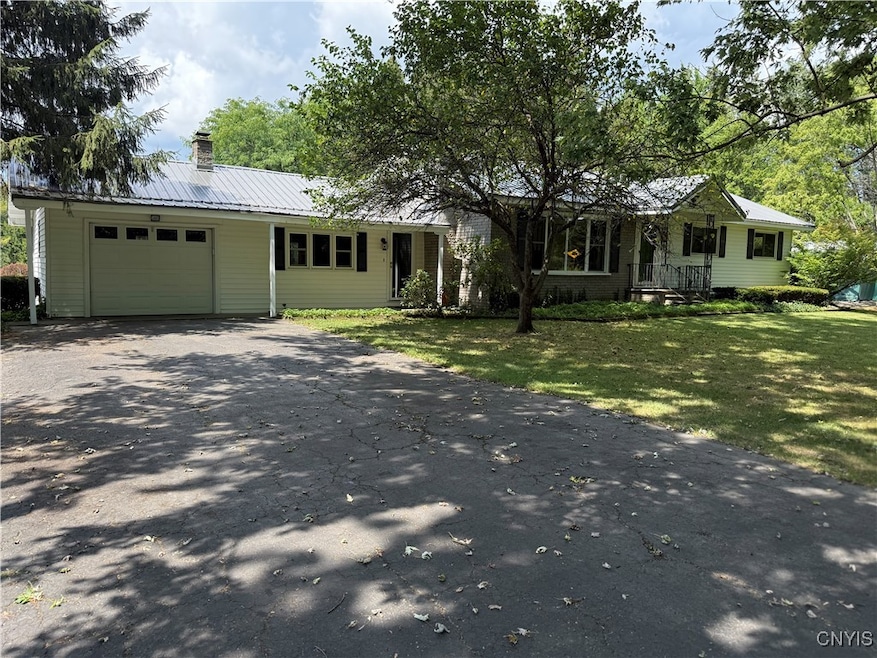
$249,500
- 3 Beds
- 1.5 Baths
- 1,547 Sq Ft
- 7001 Coleman Mills Rd
- Rome, NY
Just one look and you will fall in love with this meticulously kept 3 bedroom, 1-1/2 bath home situated on 2.30 acres in the Westmoreland School District. Boasting city water and a superb location only minutes from Griffiss Park. This house offers a great fully applianced oak kitchen that leads out to a 16 x 10 deck overlooking a 16 x 32 inground pool, formal dining room, large living room,
Jayne Wentworth Kay Real Estate






