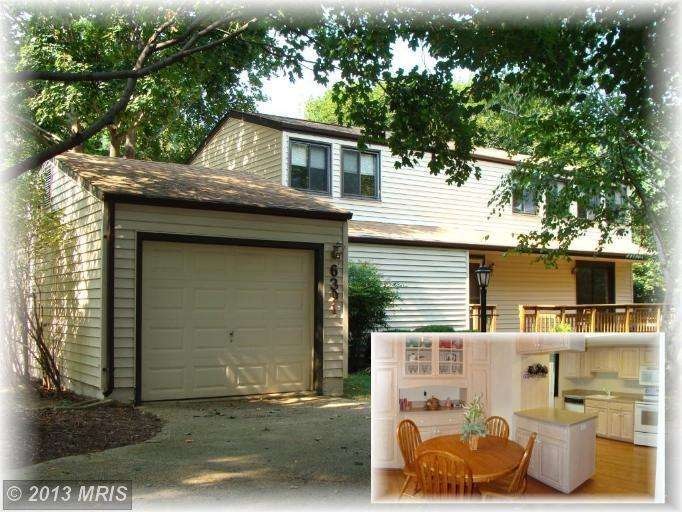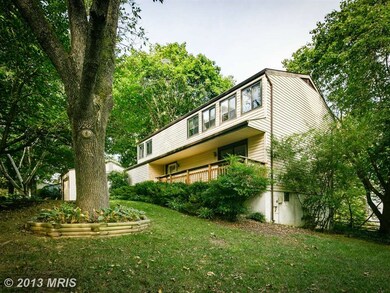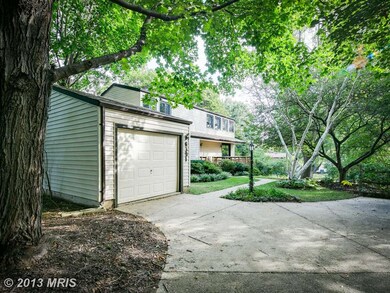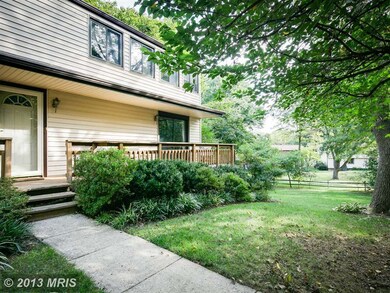
6391 Scarlet Petal Columbia, MD 21045
Owen Brown NeighborhoodHighlights
- Solar Power System
- Colonial Architecture
- Property is near a park
- Oakland Mills High School Rated A-
- Deck
- Private Lot
About This Home
As of March 2025APPEALING 4 BEDROOM, 2 !/2 BATH COL- SPECTACULAR 1/3 A. LANDSCAPED TREED LOT- PRIVATE CUL-DE-SAC SETTING ABUTS OPEN SPACE/ PATHWAYS-UPDATED CUSTOM KIT & BRKFST RM/ BUILTIN MAPLE CABs --WOOD FLRS FROM FOYER THRU KITCHEN--STEP DOWN FAMILY RM/BEAMED CEILING/WALKOUT TO DECK-ALL BATHS UPGRADED!-BIG BEDROOMS-DETACHED GAR/PARKING PAD-FINISHED BASEMENT--THE CLASS OF THE MARKET-ONE OF AREA'S FINEST LOTS!!
Last Agent to Sell the Property
Paul Duncan
RE/MAX Advantage Realty License #70638 Listed on: 09/27/2013
Home Details
Home Type
- Single Family
Est. Annual Taxes
- $4,892
Year Built
- Built in 1973
Lot Details
- 0.31 Acre Lot
- Cul-De-Sac
- Landscaped
- Private Lot
- Property is zoned NT
HOA Fees
- $96 Monthly HOA Fees
Parking
- 1 Car Detached Garage
- Garage Door Opener
Home Design
- Colonial Architecture
- Vinyl Siding
Interior Spaces
- 2,100 Sq Ft Home
- Property has 3 Levels
- Ceiling Fan
- Window Treatments
- Family Room
- Living Room
- Dining Room
- Wood Flooring
- Basement
- Rear Basement Entry
Kitchen
- Breakfast Room
- Self-Cleaning Oven
- Microwave
- Ice Maker
- Dishwasher
- Disposal
Bedrooms and Bathrooms
- 4 Bedrooms
- En-Suite Primary Bedroom
- En-Suite Bathroom
- 2.5 Bathrooms
Laundry
- Dryer
- Washer
Outdoor Features
- Deck
- Porch
Utilities
- Central Air
- Heat Pump System
- Vented Exhaust Fan
- Water Dispenser
- Electric Water Heater
- Cable TV Available
Additional Features
- Solar Power System
- Property is near a park
Community Details
- Village Of Owen Brown Subdivision
Listing and Financial Details
- Tax Lot 252
- Assessor Parcel Number 1416076651
Ownership History
Purchase Details
Home Financials for this Owner
Home Financials are based on the most recent Mortgage that was taken out on this home.Purchase Details
Home Financials for this Owner
Home Financials are based on the most recent Mortgage that was taken out on this home.Purchase Details
Home Financials for this Owner
Home Financials are based on the most recent Mortgage that was taken out on this home.Similar Homes in Columbia, MD
Home Values in the Area
Average Home Value in this Area
Purchase History
| Date | Type | Sale Price | Title Company |
|---|---|---|---|
| Deed | $570,000 | Maryland Title | |
| Deed | $570,000 | Maryland Title | |
| Deed | $375,000 | Lakeside Title Company | |
| Deed | $360,000 | -- |
Mortgage History
| Date | Status | Loan Amount | Loan Type |
|---|---|---|---|
| Open | $456,000 | New Conventional | |
| Closed | $456,000 | New Conventional | |
| Previous Owner | $244,000 | New Conventional | |
| Previous Owner | $300,000 | New Conventional | |
| Previous Owner | $288,000 | Purchase Money Mortgage | |
| Previous Owner | $165,000 | Credit Line Revolving |
Property History
| Date | Event | Price | Change | Sq Ft Price |
|---|---|---|---|---|
| 03/13/2025 03/13/25 | Sold | $570,000 | +14.0% | $207 / Sq Ft |
| 02/27/2025 02/27/25 | For Sale | $500,000 | +33.3% | $181 / Sq Ft |
| 12/19/2013 12/19/13 | Sold | $375,000 | -5.1% | $179 / Sq Ft |
| 11/16/2013 11/16/13 | Pending | -- | -- | -- |
| 11/06/2013 11/06/13 | Price Changed | $395,000 | -4.8% | $188 / Sq Ft |
| 10/24/2013 10/24/13 | Price Changed | $415,000 | -5.1% | $198 / Sq Ft |
| 09/27/2013 09/27/13 | For Sale | $437,500 | -- | $208 / Sq Ft |
Tax History Compared to Growth
Tax History
| Year | Tax Paid | Tax Assessment Tax Assessment Total Assessment is a certain percentage of the fair market value that is determined by local assessors to be the total taxable value of land and additions on the property. | Land | Improvement |
|---|---|---|---|---|
| 2024 | $6,937 | $471,167 | $0 | $0 |
| 2023 | $6,373 | $442,500 | $196,300 | $246,200 |
| 2022 | $6,042 | $419,967 | $0 | $0 |
| 2021 | $5,497 | $397,433 | $0 | $0 |
| 2020 | $5,497 | $374,900 | $128,300 | $246,600 |
| 2019 | $5,506 | $369,300 | $0 | $0 |
| 2018 | $5,134 | $363,700 | $0 | $0 |
| 2017 | $5,039 | $358,100 | $0 | $0 |
| 2016 | $1,120 | $351,300 | $0 | $0 |
| 2015 | $1,120 | $344,500 | $0 | $0 |
| 2014 | $1,148 | $337,700 | $0 | $0 |
Agents Affiliated with this Home
-
K
Seller's Agent in 2025
Karla Pinato
Creig Northrop Team of Long & Foster
-
W
Buyer's Agent in 2025
Wendy Slaughter
VYBE Realty
-
L
Buyer Co-Listing Agent in 2025
Lauren Reagle
VYBE Realty
-
P
Seller's Agent in 2013
Paul Duncan
RE/MAX
-
J
Buyer's Agent in 2013
Jerry Bray
RE/MAX
Map
Source: Bright MLS
MLS Number: 1003728520
APN: 16-076651
- 6445 Deep Calm
- 6441 Deep Calm
- 6392 Open Flower
- 6394 Tawny Bloom
- 6335 Windharp Way
- 6867 Happyheart Ln
- 6470 Skyward Ct
- 9579 Castile Ct
- 7015 Knighthood Ln
- 9628 Rocksparkle Row
- 6136 Sinbad Place
- 6207 Stevens Forest Rd
- 9429 Farewell Rd
- 6404 Autumn Gold Ct
- 6267 Blue Dart Place
- 6162 Commadore Ct
- 6248 Light Point Place
- 6221 Light Point Place
- 6321 Early Red Ct
- 6322 Early Red Ct






