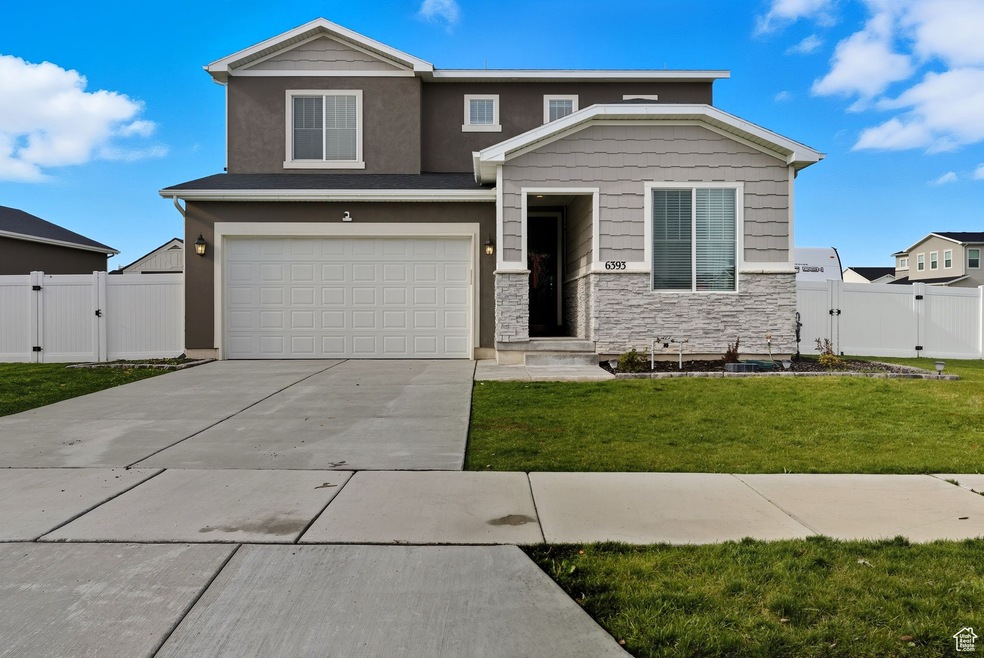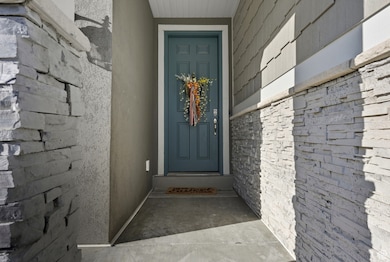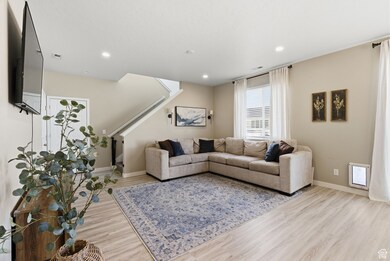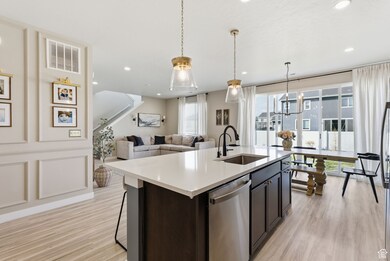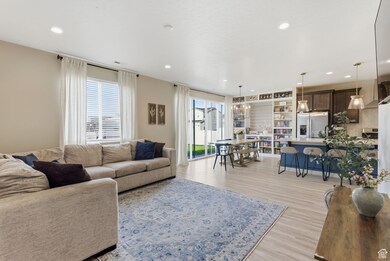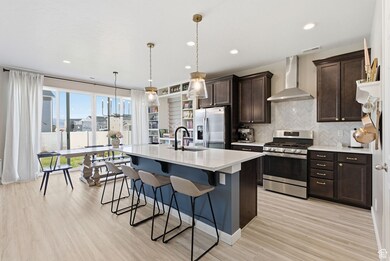6393 N Canter Dr Unit 905 Lake Point, UT 84074
Estimated payment $2,982/month
Highlights
- Mountain View
- 2 Car Attached Garage
- Walk-In Closet
- Corner Lot
- Double Pane Windows
- Sliding Doors
About This Home
Welcome to this beautiful 4-bedroom, 3-bathroom home offering 1,900 square feet of comfortable living space. Nestled in a well-kept subdivision, this property combines modern convenience with a warm, inviting feel. The open-concept main level features a bright living area, perfect for entertaining or relaxing. The kitchen boasts ample cabinetry, updated appliances, and a breakfast bar, opening to the dining area for easy family gatherings. The primary suite includes a private bath and generous closet space, while additional bedrooms provide plenty of room for family, guests, or a home office. A third bath adds extra convenience for a busy household. Step outside to a fenced backyard, ideal for kids, pets, or weekend barbecues. Enjoy quiet evenings on the patio overlooking the landscaped yard. Located close to parks, schools, and shopping, this home offers the perfect blend of comfort, community, and convenience.
Listing Agent
Coldwell Banker Realty (Park City-Newpark) License #11287447 Listed on: 10/17/2025

Home Details
Home Type
- Single Family
Est. Annual Taxes
- $4,315
Year Built
- Built in 2023
Lot Details
- 7,841 Sq Ft Lot
- Property is Fully Fenced
- Landscaped
- Corner Lot
- Property is zoned Single-Family
HOA Fees
- $8 Monthly HOA Fees
Parking
- 2 Car Attached Garage
Home Design
- Stone Siding
- Clapboard
- Stucco
Interior Spaces
- 1,975 Sq Ft Home
- 2-Story Property
- Double Pane Windows
- Blinds
- Sliding Doors
- Mountain Views
- Fire and Smoke Detector
Kitchen
- Gas Oven
- Microwave
- Portable Dishwasher
Flooring
- Carpet
- Vinyl
Bedrooms and Bathrooms
- 4 Bedrooms | 1 Main Level Bedroom
- Walk-In Closet
Eco-Friendly Details
- Sprinkler System
Schools
- Old Mill Elementary School
- Clarke N Johnsen Middle School
- Stansbury High School
Utilities
- Forced Air Heating and Cooling System
- Natural Gas Connected
Community Details
- Property Management Syste Association, Phone Number (801) 262-3900
- Wild Horse Ranch Subdivision
Listing and Financial Details
- Assessor Parcel Number 22-004-0-0905
Map
Home Values in the Area
Average Home Value in this Area
Tax History
| Year | Tax Paid | Tax Assessment Tax Assessment Total Assessment is a certain percentage of the fair market value that is determined by local assessors to be the total taxable value of land and additions on the property. | Land | Improvement |
|---|---|---|---|---|
| 2025 | $3,984 | $503,558 | $138,000 | $365,558 |
| 2024 | $4,314 | $277,184 | $75,900 | $201,284 |
| 2023 | $4,314 | $120,427 | $79,200 | $41,227 |
| 2022 | $0 | $0 | $0 | $0 |
Property History
| Date | Event | Price | List to Sale | Price per Sq Ft |
|---|---|---|---|---|
| 11/10/2025 11/10/25 | Price Changed | $495,000 | -4.8% | $251 / Sq Ft |
| 10/17/2025 10/17/25 | For Sale | $520,000 | -- | $263 / Sq Ft |
Purchase History
| Date | Type | Sale Price | Title Company |
|---|---|---|---|
| Warranty Deed | -- | First American Title |
Mortgage History
| Date | Status | Loan Amount | Loan Type |
|---|---|---|---|
| Open | $446,312 | FHA |
Source: UtahRealEstate.com
MLS Number: 2118171
APN: 22-004-0-0905
- 6352 N Canter Dr
- 6344 N Canter Dr
- 458 W Lefty Ln
- 458 W Lefty Ln Unit 1129
- 364 W Hideout Ct
- 364 W Hideout Ct Unit 1225
- 383 W Box Creek Dr
- 6496 N Spur Ln
- 307 W Box Creek Dr
- Coral Plan at Wild Horse Ranch
- Ammolite Plan at Wild Horse Ranch
- Pearl Plan at Wild Horse Ranch
- 343 W Wrangler Cove
- 333 W Wrangler Cove
- Moonstone Plan at Wild Horse Ranch
- 331 W Wrangler Cove
- 307 W Box Creek Dr Unit 101
- Citrine Plan at Wild Horse Ranch
- 6456 Black Ridge Dr
- 6175 N Schooner Ln
- 134 Lakeview
- 137 Stern Ct
- 291 Beach Tree Ln
- 5718 N Osprey Dr
- 6790 Greenfield Ln
- 273 Interlochen Ln
- 1837 N Berra Blvd
- 1838 N Patchwork Ave
- 1691 N 40 E
- 361 E 1520 N
- 1252 N 680 W
- 468 E 1480 N
- 1241 W Lexington Greens Dr
- 962 N 210 W
- 837 N Marble Rd
- 949 N 580 E
- 152 E 870 N
- 358 S Wrangler Ct Unit ID1250673P
- 846 E 900 N
- 404 W 630 St N
