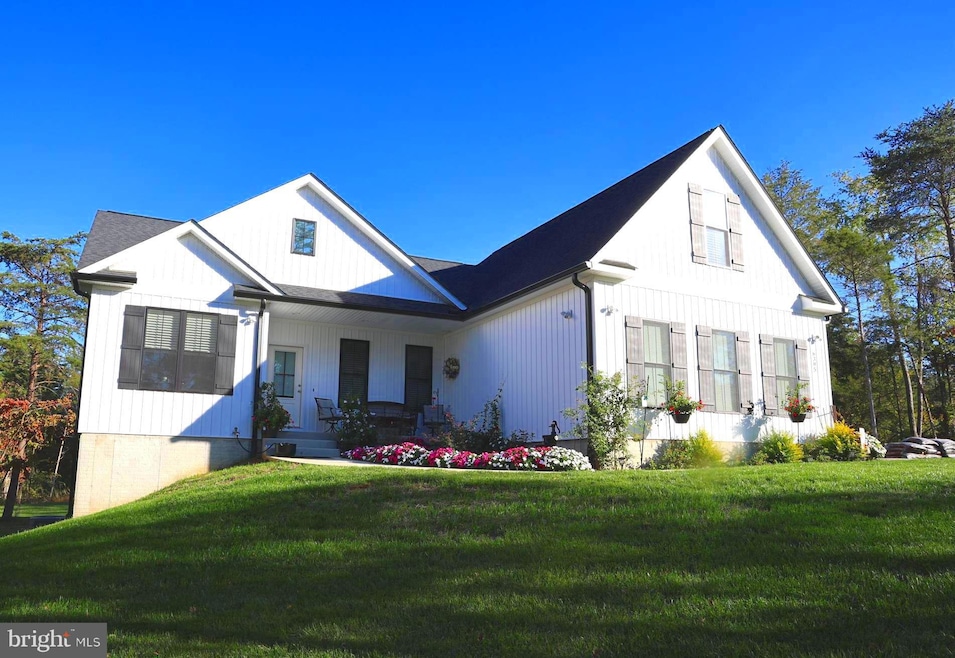
6395 Fosters Fork Rd Warrenton, VA 20187
Highlights
- Second Kitchen
- Pasture Views
- Rambler Architecture
- Open Floorplan
- Private Lot
- Engineered Wood Flooring
About This Home
As of May 2025A Rare Find – Like New Construction Without the Wait! Nestled on a picturesque state-maintained gravel road just minutes from Warrenton, Gainesville, and Haymarket, this 5-bedroom, 4-bath home offers the perfect blend of peaceful country living with modern convenience. Set on a serene lot surrounded by currently protected land, you'll enjoy stunning pastoral views with rolling farmland, grazing cows, playful rabbits, graceful deer, and an abundance of birds right outside your door. Inside, the home still feels brand new, with high-end finishes and thoughtful upgrades throughout. Open-cell insulation and extra attic insulation ensure exceptional energy efficiency, keeping heating and cooling costs low year-round. Spacious screened-in porch with Eze-Breeze windows—enjoy fresh air and outdoor views while staying dry in the rain. Private lower-level suite—perfect for guests, featuring plush upgraded carpet, premium padding, and a wet bar kitchen with a full-sized refrigerator. Bonus room/bedroom over the garage with a full bath—ideal for a private office, guest suite, or additional living space. Generator-ready portable connect electric system for peace of mind during storms. Light covenants & NO HOA—flexibility without restrictions. A rare opportunity to own a builder’s personal residence with top-quality construction, beautiful surroundings, and modern efficiency.
Home Details
Home Type
- Single Family
Est. Annual Taxes
- $6,374
Year Built
- Built in 2023
Lot Details
- 2.27 Acre Lot
- Open Space
- Backs To Open Common Area
- Rural Setting
- Private Lot
- Backs to Trees or Woods
- Property is in excellent condition
- Property is zoned RA, Residential Agricultural
Parking
- 2 Car Attached Garage
- 4 Driveway Spaces
- Side Facing Garage
- Garage Door Opener
- Off-Street Parking
Home Design
- Rambler Architecture
- Slab Foundation
- Poured Concrete
- Spray Foam Insulation
- Blown-In Insulation
- Batts Insulation
- Architectural Shingle Roof
- Vinyl Siding
- Active Radon Mitigation
- Concrete Perimeter Foundation
- Stick Built Home
- CPVC or PVC Pipes
Interior Spaces
- Property has 2.5 Levels
- Open Floorplan
- Tray Ceiling
- Ceiling height of 9 feet or more
- Ceiling Fan
- Double Hung Windows
- Window Screens
- Efficiency Studio
- Pasture Views
Kitchen
- Second Kitchen
- Double Oven
- Electric Oven or Range
- Built-In Microwave
- Extra Refrigerator or Freezer
- Ice Maker
- Dishwasher
- Stainless Steel Appliances
- Kitchen Island
Flooring
- Engineered Wood
- Carpet
- Ceramic Tile
Bedrooms and Bathrooms
- Walk-In Closet
Laundry
- Laundry on main level
- Electric Front Loading Dryer
- Washer
Basement
- Walk-Out Basement
- Basement Fills Entire Space Under The House
- Side Exterior Basement Entry
- Basement Windows
Home Security
- Exterior Cameras
- Carbon Monoxide Detectors
- Fire and Smoke Detector
- Flood Lights
Utilities
- Heat Pump System
- Back Up Electric Heat Pump System
- Underground Utilities
- 200+ Amp Service
- Well
- Electric Water Heater
- Septic Less Than The Number Of Bedrooms
Additional Features
- Halls are 36 inches wide or more
- Energy-Efficient Windows with Low Emissivity
- Shed
Community Details
- No Home Owners Association
Similar Homes in Warrenton, VA
Home Values in the Area
Average Home Value in this Area
Mortgage History
| Date | Status | Loan Amount | Loan Type |
|---|---|---|---|
| Closed | $692,000 | New Conventional | |
| Closed | $300,000 | Credit Line Revolving |
Property History
| Date | Event | Price | Change | Sq Ft Price |
|---|---|---|---|---|
| 05/12/2025 05/12/25 | Sold | $865,000 | -3.8% | $257 / Sq Ft |
| 03/27/2025 03/27/25 | Pending | -- | -- | -- |
| 03/25/2025 03/25/25 | Price Changed | $899,000 | -5.3% | $267 / Sq Ft |
| 03/20/2025 03/20/25 | For Sale | $949,000 | -- | $282 / Sq Ft |
Tax History Compared to Growth
Tax History
| Year | Tax Paid | Tax Assessment Tax Assessment Total Assessment is a certain percentage of the fair market value that is determined by local assessors to be the total taxable value of land and additions on the property. | Land | Improvement |
|---|---|---|---|---|
| 2025 | $6,522 | $674,500 | $159,100 | $515,400 |
| 2024 | $6,374 | $674,500 | $159,100 | $515,400 |
| 2023 | $3,330 | $367,300 | $159,100 | $208,200 |
Agents Affiliated with this Home
-
Pam Jenkins
P
Seller's Agent in 2025
Pam Jenkins
Ross Real Estate
6 in this area
11 Total Sales
-
Carol Strasfeld

Buyer's Agent in 2025
Carol Strasfeld
Unrepresented Buyer Office
(301) 806-8871
3 in this area
6,422 Total Sales
Map
Source: Bright MLS
MLS Number: VAFQ2015484
APN: 6996-54-2744
- 6285 Snowfox Ln
- 9155 Kingston Rd
- 9130 Kingston Rd
- 9110 Kingston Rd
- 9100 Kingston Rd
- 7844 Holston Ln
- 3413 Wooded Run Dr
- HADLEY Plan at Wooded Run Estates
- HAMPSHIRE Plan at Wooded Run Estates
- JAMESTOWN Plan at Wooded Run Estates
- 7838 Holston Ln
- 6558 Stoneridge Ct
- 5460 Westfield Ct
- 5437 Rosehaven Ct
- 6704 Holly Farm Ln Unit 109
- 6721 Holly Farm Ln
- 6422 View Ct
- 5769 Pendleton Ln
- 6488 Briggs Rd
- 6511 Briggs Rd
