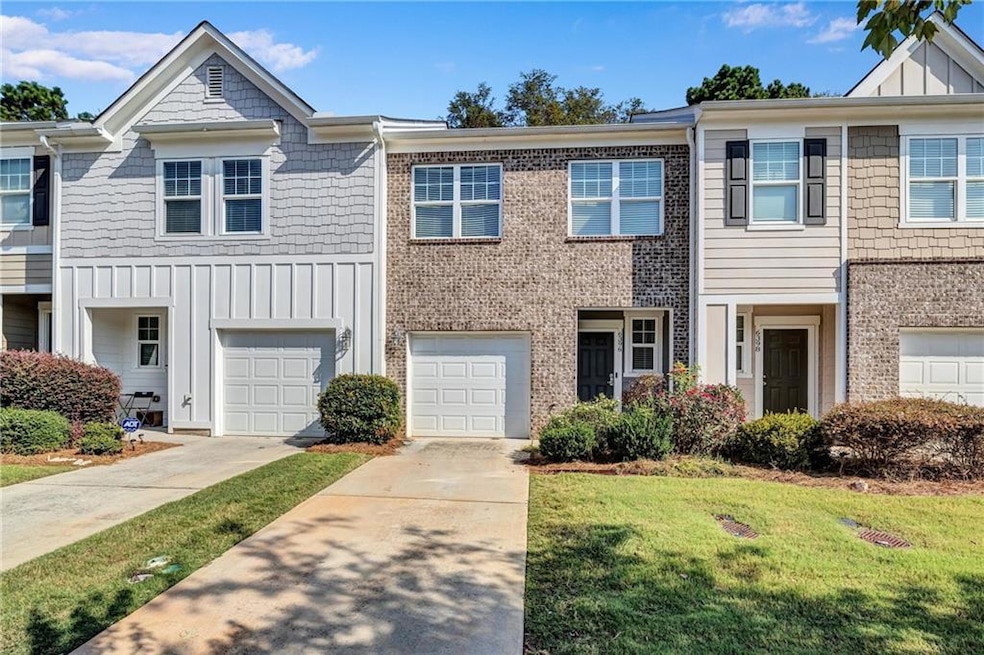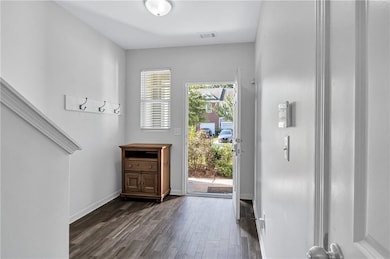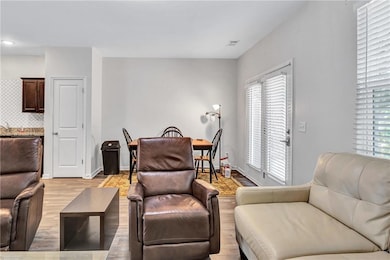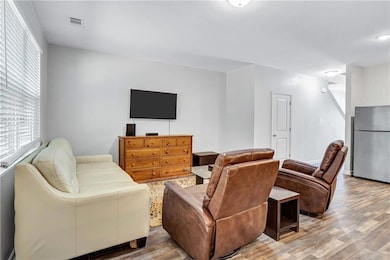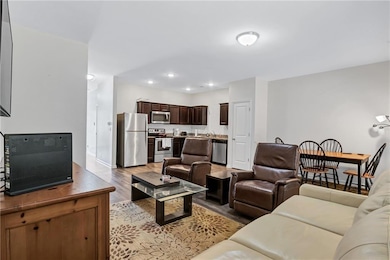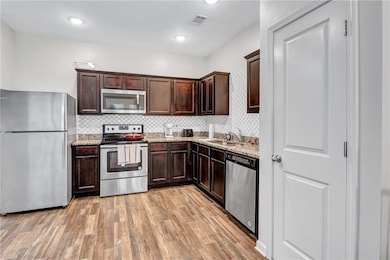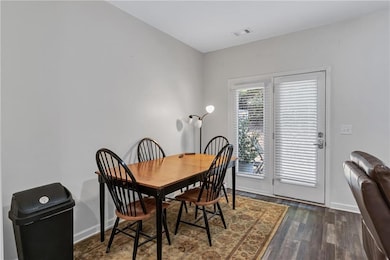6396 Kennonbriar Ct Lithonia, GA 30058
Estimated payment $3,177/month
Highlights
- Open-Concept Dining Room
- Neighborhood Views
- Patio
- Private Lot
- Open to Family Room
- Laundry Room
About This Home
Welcome to 6396 Kennonbriar Court, a beautiful, move-in ready townhome in the desirable McKenna Square community, just minutes from Stonecrest’s shopping, dining & entertainment. This 3-bedroom, 2 full/1 half-bath residence offers an open concept living designed for modern comfort. As you enter, you’re greeted by a bright, open floor plan with plenty of natural light. The kitchen features granite countertops, stainless steel appliances, and a layout ideal for entertaining that flows seamlessly into the dining and living spaces. A private patio offers a perfect spot for morning coffee or evening relaxation. Upstairs, the spacious master suite includes a large walk-in closet and en-suite bath, while two additional bedrooms share a full bath. Laundry is conveniently located upstairs. Additional home highlights include an attached garage, association amenities such as playgrounds, sidewalks, and street lighting. Perfectly situated with easy access to I-20 and all that the Stonecrest area has to offer.
Townhouse Details
Home Type
- Townhome
Est. Annual Taxes
- $4,569
Year Built
- Built in 2018
Lot Details
- 1,307 Sq Ft Lot
- Two or More Common Walls
- Back Yard
HOA Fees
- $1,560 Monthly HOA Fees
Parking
- 1 Car Garage
- Front Facing Garage
- Garage Door Opener
- Driveway
Home Design
- Slab Foundation
- Composition Roof
- Brick Front
Interior Spaces
- 1,514 Sq Ft Home
- 2-Story Property
- Ceiling Fan
- Entrance Foyer
- Open-Concept Dining Room
- Vinyl Flooring
- Neighborhood Views
Kitchen
- Open to Family Room
- Electric Oven
- Dishwasher
Bedrooms and Bathrooms
- 3 Bedrooms
- Bathtub and Shower Combination in Primary Bathroom
Laundry
- Laundry Room
- Laundry in Hall
- Laundry on upper level
Home Security
Outdoor Features
- Patio
Schools
- Stoneview Elementary School
- Lithonia Middle School
- Lithonia High School
Utilities
- Central Heating and Cooling System
- Cable TV Available
Listing and Financial Details
- Assessor Parcel Number 16 104 02 024
Community Details
Overview
- $500 Initiation Fee
- Mckenna Square Subdivision
- FHA/VA Approved Complex
Security
- Fire and Smoke Detector
Map
Home Values in the Area
Average Home Value in this Area
Tax History
| Year | Tax Paid | Tax Assessment Tax Assessment Total Assessment is a certain percentage of the fair market value that is determined by local assessors to be the total taxable value of land and additions on the property. | Land | Improvement |
|---|---|---|---|---|
| 2025 | $4,501 | $93,400 | $20,000 | $73,400 |
| 2024 | $4,569 | $95,360 | $20,000 | $75,360 |
| 2023 | $4,569 | $93,200 | $18,600 | $74,600 |
| 2022 | $3,598 | $75,360 | $12,000 | $63,360 |
| 2021 | $2,944 | $59,560 | $12,000 | $47,560 |
| 2020 | $2,918 | $59,560 | $12,000 | $47,560 |
| 2019 | $2,768 | $56,560 | $12,000 | $44,560 |
| 2018 | $122 | $3,416 | $3,416 | $0 |
| 2017 | $232 | $4,800 | $4,800 | $0 |
| 2016 | $72 | $1,160 | $1,160 | $0 |
| 2014 | $73 | $1,160 | $1,160 | $0 |
Property History
| Date | Event | Price | List to Sale | Price per Sq Ft | Prior Sale |
|---|---|---|---|---|---|
| 09/13/2025 09/13/25 | For Sale | $235,000 | +0.9% | $155 / Sq Ft | |
| 01/24/2022 01/24/22 | Sold | $233,000 | 0.0% | $154 / Sq Ft | View Prior Sale |
| 12/29/2021 12/29/21 | Price Changed | $233,000 | 0.0% | $154 / Sq Ft | |
| 12/29/2021 12/29/21 | For Sale | $233,000 | +0.2% | $154 / Sq Ft | |
| 12/08/2021 12/08/21 | For Sale | $232,500 | 0.0% | $154 / Sq Ft | |
| 11/30/2021 11/30/21 | For Sale | $232,500 | -- | $154 / Sq Ft | |
| 11/29/2021 11/29/21 | Pending | -- | -- | -- |
Purchase History
| Date | Type | Sale Price | Title Company |
|---|---|---|---|
| Warranty Deed | $233,000 | -- | |
| Limited Warranty Deed | $147,100 | -- |
Mortgage History
| Date | Status | Loan Amount | Loan Type |
|---|---|---|---|
| Previous Owner | $150,262 | No Value Available |
Source: First Multiple Listing Service (FMLS)
MLS Number: 7649163
APN: 16-104-02-024
- 6410 Kennonbriar Ct
- 6394 Kennonbriar Ct
- 2390 Camden Oak Way
- 2520 Rambling Way
- 6457 Wellington Chase Ct
- 6342 Kinsland Ct
- 6518 Wellington Chase Ct
- 6559 Wellington Chase Ct
- 6550 Wellington Chase Ct Unit 6550
- 6348 Wellington Walk Way
- 6560 Wellington Chase Ct
- 6344 Wellington Walk Way
- 6347 Wellington Walk Way
- 6565 Shaffers Way
- 6317 Creekford Ln
- 6372 Stonebridge Creek Ln
- 6304 Kendra Ln
- 6384 Stonebridge Creek Ln
- 6410 Kennonbriar Ct
- 6412 Kennonbriar Ct
- 6367 Kennonbriar Ct
- 6544 Wellington Chase Ct
- 2596 Wellington Walk Place
- 2398 Cragstone Ct Unit 2398 Cragstone CT, Lithon
- 2281 Rambling Way
- 2287 Rambling Way
- 2391 Cove Rd
- 6301 Marbut Farms Trail
- 2187 Wellington Cir
- 6238 Marbut Farms Ln
- 10 Arbor Crossing Dr
- 6484 Marbut Rd
- 2662 Parkway Trail
- 2846 Parkway Close
- 2714 Parkway Trail
- 6458 Bedford Ln
- 6458 Bedford Ln
- 808 Hillandale Ln
