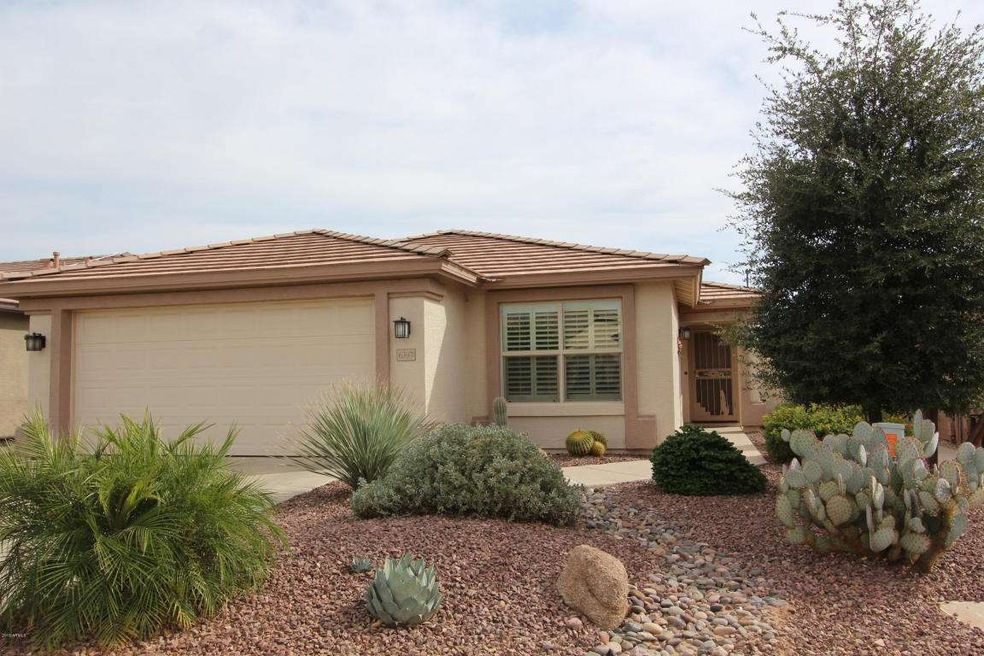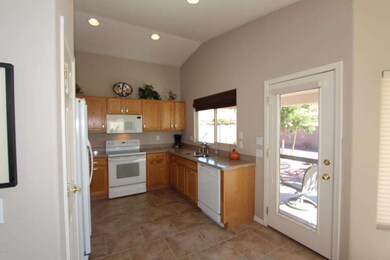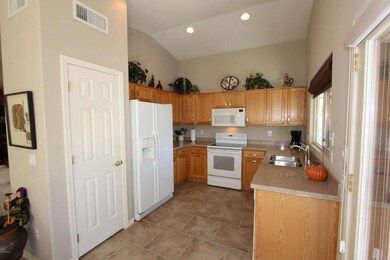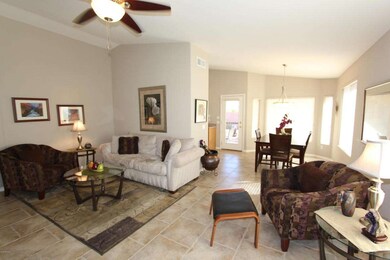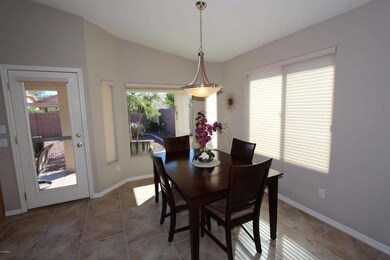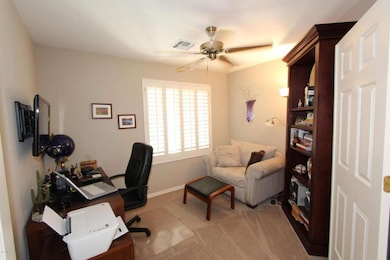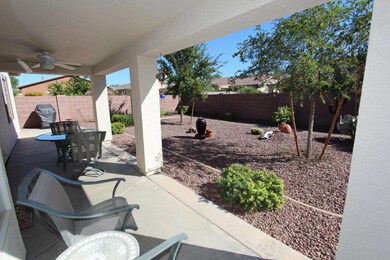
6397 S Pinaleno Place Chandler, AZ 85249
South Chandler NeighborhoodHighlights
- Concierge
- Golf Course Community
- Heated Spa
- Navarrete Elementary School Rated A
- Fitness Center
- Gated Community
About This Home
As of July 2025Highly upgraded Oasis model. This home is model perfect with up-grades galore. Neutral Up-graded Carpet & Pad, Beautiful 18'' Custom Design Tile. Kitchen features, Silestone Counters, Upgraded Cabinets with Hardware, Stainless Steel Sink and Faucet, Recessed lights. New Light Fixtures and Ceiling Fans throughout. Custom Shutters and Blinds. Neutral Interior Paint. New Exterior Features: Paint, Security Screen Doors, Water Heater, Water Softener,Epoxy Floor,Insulated Garage Door, New Irrigation Controls, New Landscape Rock Front and Back and the list continues! Don't miss showing your Buyers this Fabulous Home!
Last Agent to Sell the Property
My Home Group Real Estate License #SA526890000 Listed on: 10/24/2015

Home Details
Home Type
- Single Family
Est. Annual Taxes
- $1,563
Year Built
- Built in 2002
Lot Details
- 5,109 Sq Ft Lot
- Private Streets
- Desert faces the front and back of the property
- Block Wall Fence
- Front and Back Yard Sprinklers
Parking
- 2 Car Garage
- Garage Door Opener
Home Design
- Wood Frame Construction
- Tile Roof
- Stucco
Interior Spaces
- 1,344 Sq Ft Home
- 1-Story Property
- Vaulted Ceiling
- Ceiling Fan
- Double Pane Windows
- Low Emissivity Windows
- Vinyl Clad Windows
Kitchen
- Eat-In Kitchen
- Built-In Microwave
- Dishwasher
- Granite Countertops
Flooring
- Carpet
- Tile
Bedrooms and Bathrooms
- 2 Bedrooms
- Walk-In Closet
- 2 Bathrooms
- Dual Vanity Sinks in Primary Bathroom
Laundry
- Laundry in unit
- Dryer
- Washer
Pool
- Heated Spa
- Heated Pool
Outdoor Features
- Covered Patio or Porch
Schools
- Adult Elementary And Middle School
- Adult High School
Utilities
- Refrigerated Cooling System
- Heating System Uses Natural Gas
- Water Filtration System
Listing and Financial Details
- Tax Lot 78
- Assessor Parcel Number 304-83-685
Community Details
Overview
- Property has a Home Owners Association
- Premier Association, Phone Number (480) 802-6996
- Built by Pulte
- Springfield Lakes, Solera Subdivision, Oasis Floorplan
- Community Lake
Amenities
- Concierge
- Clubhouse
- Theater or Screening Room
- Recreation Room
Recreation
- Golf Course Community
- Tennis Courts
- Fitness Center
- Heated Community Pool
- Community Spa
Security
- Gated Community
Ownership History
Purchase Details
Home Financials for this Owner
Home Financials are based on the most recent Mortgage that was taken out on this home.Purchase Details
Home Financials for this Owner
Home Financials are based on the most recent Mortgage that was taken out on this home.Purchase Details
Purchase Details
Purchase Details
Similar Homes in the area
Home Values in the Area
Average Home Value in this Area
Purchase History
| Date | Type | Sale Price | Title Company |
|---|---|---|---|
| Warranty Deed | $429,000 | Empire Title Agency | |
| Cash Sale Deed | $223,000 | Great Amer Title Agency Inc | |
| Cash Sale Deed | $180,000 | American Title Service Agenc | |
| Interfamily Deed Transfer | -- | -- | |
| Corporate Deed | -- | Sun Title Agency Co |
Property History
| Date | Event | Price | Change | Sq Ft Price |
|---|---|---|---|---|
| 07/11/2025 07/11/25 | Sold | $429,000 | 0.0% | $319 / Sq Ft |
| 05/16/2025 05/16/25 | Pending | -- | -- | -- |
| 04/17/2025 04/17/25 | Off Market | $429,000 | -- | -- |
| 04/17/2025 04/17/25 | For Sale | $429,000 | +92.4% | $319 / Sq Ft |
| 12/08/2015 12/08/15 | Sold | $223,000 | -5.1% | $166 / Sq Ft |
| 12/05/2015 12/05/15 | Price Changed | $235,000 | 0.0% | $175 / Sq Ft |
| 11/15/2015 11/15/15 | Pending | -- | -- | -- |
| 10/24/2015 10/24/15 | For Sale | $235,000 | -- | $175 / Sq Ft |
Tax History Compared to Growth
Tax History
| Year | Tax Paid | Tax Assessment Tax Assessment Total Assessment is a certain percentage of the fair market value that is determined by local assessors to be the total taxable value of land and additions on the property. | Land | Improvement |
|---|---|---|---|---|
| 2025 | $1,963 | $25,229 | -- | -- |
| 2024 | $1,922 | $24,028 | -- | -- |
| 2023 | $1,922 | $31,060 | $6,210 | $24,850 |
| 2022 | $1,856 | $24,360 | $4,870 | $19,490 |
| 2021 | $1,940 | $22,700 | $4,540 | $18,160 |
| 2020 | $1,930 | $21,010 | $4,200 | $16,810 |
| 2019 | $1,857 | $19,400 | $3,880 | $15,520 |
| 2018 | $1,797 | $18,370 | $3,670 | $14,700 |
| 2017 | $1,676 | $17,660 | $3,530 | $14,130 |
| 2016 | $1,607 | $17,210 | $3,440 | $13,770 |
| 2015 | $1,563 | $16,300 | $3,260 | $13,040 |
Agents Affiliated with this Home
-
Lauren Sato

Seller's Agent in 2025
Lauren Sato
West USA Realty
(480) 209-6866
80 in this area
125 Total Sales
-
Theresa M. Williams

Buyer's Agent in 2025
Theresa M. Williams
HomeSmart
(602) 469-5072
2 in this area
51 Total Sales
-
Carrie Faison

Seller's Agent in 2015
Carrie Faison
My Home Group
(602) 578-5611
43 in this area
47 Total Sales
-
Gregory Victors

Buyer's Agent in 2015
Gregory Victors
eXp Realty
(480) 510-3003
46 Total Sales
Map
Source: Arizona Regional Multiple Listing Service (ARMLS)
MLS Number: 5353488
APN: 304-83-685
- 3920 E Runaway Bay Place
- 3932 E Torrey Pines Ln
- 4080 E Torrey Pines Ln
- 4044 E Dawson Dr
- 6251 S Bradshaw Way
- 3730 E Colonial Dr
- 3640 E Torrey Pines Ln
- 3929 E Peach Tree Dr
- 3879 E Gemini Place
- 6131 S Bradshaw Way
- 3454 E Bellerive Place
- 3435 E Bellerive Place
- 6695 S Huachuca Way
- 3462 E Cherry Hills Place
- 3829 E Peach Tree Dr
- 3624 E County Down Dr
- 3544 E County Down Dr
- 6860 S Granite Dr
- 3575 E Gemini Place
- 6888 S Onyx Dr
