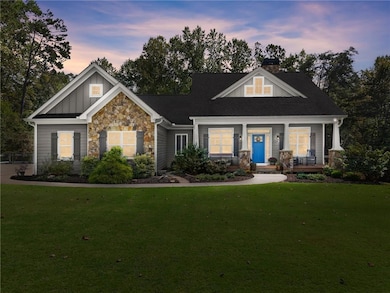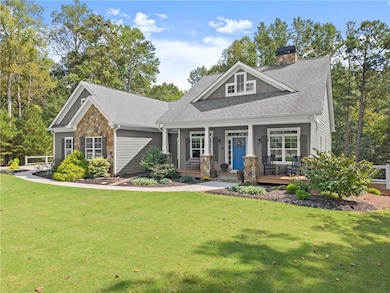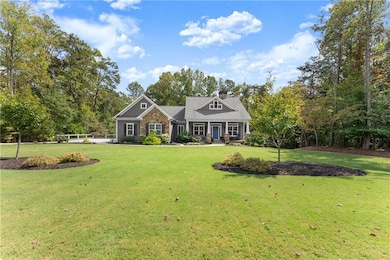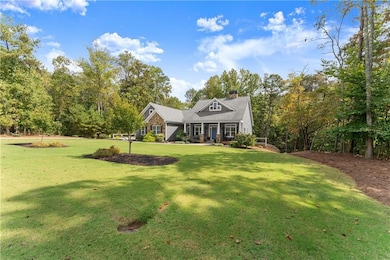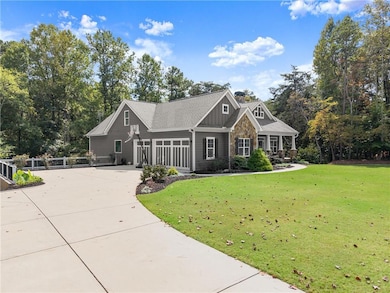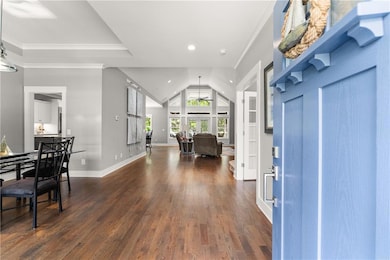6397 Snelling Mill Rd Flowery Branch, GA 30542
Estimated payment $5,042/month
Highlights
- Open-Concept Dining Room
- Craftsman Architecture
- Wooded Lot
- View of Trees or Woods
- Creek On Lot
- Vaulted Ceiling
About This Home
Welcome to 6397 Snelling Mill, situated on almost 1.5 acres in NO HOA! Discover a thoughtfully designed, custom-built ranch home with a reverse floor plan that offers the perfect balance of privacy and convenience. The owner’s suite is located on the main level, while secondary bedrooms are tucked away on the terrace level — ideal for guests, teens, or multi-generational living. This 4-bedroom, 3.5-bath residence also features a flexible room on the main level. With a 3-car garage on the main level and a full 2-car garage on the terrace level, plus an extra driveway, there’s no shortage of room for vehicles, boats, hobbies, or storage. Built with quality that goes beyond the surface, the main level was constructed with 2x6 framing for strength and efficiency. The exterior features concrete siding, PVC trim, and PVC soffits — all chosen for superior durability and lower maintenance compared to traditional wood construction. In the heart of the home, the kitchen offers high-end details with an oversized Electrolux refrigerator/freezer, Asco dishwasher, a 36” gas range with oven along with a built-in microwave and second oven. Details include a touch faucet, and a walk-in pantry with room for your coffee bar. Entertaining is easy with the built-in surround sound carried throughout the home, including the beautiful screened porch, where you will enjoy peaceful mornings watching deer roam the wooded scenery. Everyday living is made effortless with a whole-house water filtration system, central vacuum, Energy Star tankless water heater, and a Generac generator for peace of mind. Composite decking on the grilling deck and front porch, irrigation system, weather station, EV outlet in the main garage, and a dedicated hot tub circuit on the terrace level add to the convenience. Quality construction, thoughtful upgrades, and meticulous maintenance set this home apart—truly a must-see, with too many details to comprehend!
Home Details
Home Type
- Single Family
Est. Annual Taxes
- $5,792
Year Built
- Built in 2018
Lot Details
- 1.48 Acre Lot
- Property fronts a private road
- Property fronts a county road
- Landscaped
- Level Lot
- Irrigation Equipment
- Wooded Lot
- Private Yard
- Back and Front Yard
Parking
- 5 Car Attached Garage
- Side Facing Garage
- Garage Door Opener
Property Views
- Woods
- Creek or Stream
Home Design
- Craftsman Architecture
- 2-Story Property
- Slab Foundation
- Ridge Vents on the Roof
- Composition Roof
- Cement Siding
Interior Spaces
- 3,540 Sq Ft Home
- Roommate Plan
- Vaulted Ceiling
- Double Pane Windows
- Family Room with Fireplace
- Open-Concept Dining Room
- Formal Dining Room
- Home Office
- Screened Porch
- Fire and Smoke Detector
- Attic
Kitchen
- Eat-In Kitchen
- Breakfast Bar
- Walk-In Pantry
- Electric Oven
- Gas Cooktop
- Microwave
- Dishwasher
- Stone Countertops
- White Kitchen Cabinets
- Disposal
Flooring
- Wood
- Tile
- Luxury Vinyl Tile
Bedrooms and Bathrooms
- 4 Bedrooms | 1 Primary Bedroom on Main
- Dual Vanity Sinks in Primary Bathroom
- Separate Shower in Primary Bathroom
Laundry
- Laundry Room
- Laundry on main level
- Dryer
- Washer
- Sink Near Laundry
Finished Basement
- Walk-Out Basement
- Basement Fills Entire Space Under The House
- Garage Access
- Boat door in Basement
- Finished Basement Bathroom
Eco-Friendly Details
- Energy-Efficient Thermostat
Outdoor Features
- Creek On Lot
- Patio
- Outdoor Gas Grill
- Rain Gutters
Schools
- Flowery Branch Elementary School
- West Hall Middle School
- West Hall High School
Utilities
- Dehumidifier
- Zoned Heating and Cooling
- Heating System Uses Natural Gas
- 220 Volts
- Power Generator
- Tankless Water Heater
- Septic Tank
- Phone Available
- Cable TV Available
Community Details
- Electric Vehicle Charging Station
Listing and Financial Details
- Assessor Parcel Number 08149 000146
Map
Home Values in the Area
Average Home Value in this Area
Tax History
| Year | Tax Paid | Tax Assessment Tax Assessment Total Assessment is a certain percentage of the fair market value that is determined by local assessors to be the total taxable value of land and additions on the property. | Land | Improvement |
|---|---|---|---|---|
| 2024 | $5,793 | $233,680 | $33,560 | $200,120 |
| 2023 | $5,025 | $218,440 | $33,560 | $184,880 |
| 2022 | $5,757 | $222,840 | $41,320 | $181,520 |
| 2021 | $4,239 | $160,840 | $18,960 | $141,880 |
| 2020 | $4,074 | $150,160 | $18,960 | $131,200 |
| 2019 | $4,141 | $149,280 | $25,280 | $124,000 |
| 2018 | $712 | $25,280 | $25,280 | $0 |
| 2017 | $704 | $25,280 | $25,280 | $0 |
| 2016 | $687 | $25,280 | $25,280 | $0 |
| 2015 | -- | $16,080 | $16,080 | $0 |
| 2014 | -- | $16,080 | $16,080 | $0 |
Property History
| Date | Event | Price | List to Sale | Price per Sq Ft | Prior Sale |
|---|---|---|---|---|---|
| 09/25/2025 09/25/25 | For Sale | $865,000 | +929.8% | $244 / Sq Ft | |
| 06/26/2015 06/26/15 | Sold | $84,000 | +5.1% | -- | View Prior Sale |
| 05/28/2015 05/28/15 | Pending | -- | -- | -- | |
| 04/14/2015 04/14/15 | For Sale | $79,900 | -- | -- |
Purchase History
| Date | Type | Sale Price | Title Company |
|---|---|---|---|
| Warranty Deed | $84,000 | -- |
Mortgage History
| Date | Status | Loan Amount | Loan Type |
|---|---|---|---|
| Open | $63,000 | New Conventional |
Source: First Multiple Listing Service (FMLS)
MLS Number: 7650172
APN: 08-00149-00-146
- 6398 Snelling Mill Rd
- 6604 Windbrook Way
- 6708 Thornwood Ct
- 6527 Ct
- 6527 Ct
- 6527 Ct
- 6527 Ct
- 6527 Misty Harbor Ct
- 6545 Misty Harbor Ct
- 6545 Misty Harbour Court Lot#3
- 6732 Willowbrook Trail
- 6527 Ct
- 6714 Corryton St
- SUDBURY 24' TOWNHOME Plan at Waypoint
- ADDINGTON Plan at Waypoint
- SALISBURY 24' TOWNHOME Plan at Waypoint
- AMESBURY Plan at Waypoint
- 6737 Leigh St
- 6745 Leigh St
- 6309 Chelsea Way Unit Basement Apartment
- 6157 Orville Dr
- 6121 Stillwater Trail
- 6205 Sweetgum Trail
- 6462 Waypoint St Unit Dover
- 6462 Waypoint St Unit Atlanta
- 6120 Hutchins Dr
- 6441 Wildwood Trail
- 6709 Wooded Cove Ct
- 6354 Brookridge Dr
- 5914 Mount Water Trail
- 5914 Mount Water Trail
- 6436 Portside Way
- 6575 Above Tide Place
- 6505 Above Tide Place
- 6017 Whispering Pines
- 6616 Splashwater Dr
- 5831 Bayside Ct
- 6072 Devonshire Dr Unit 1
- 6401 Germantown Dr Unit ID1254406P

