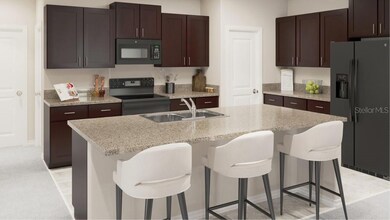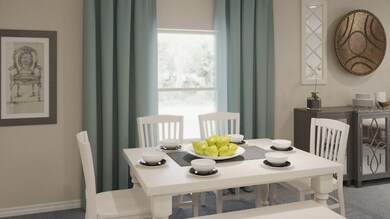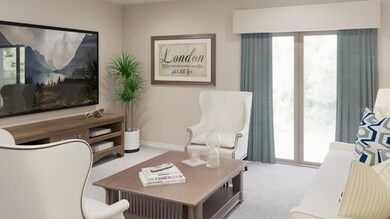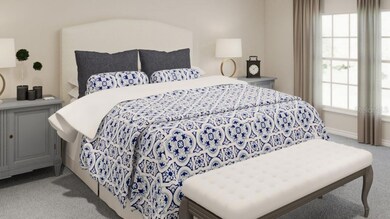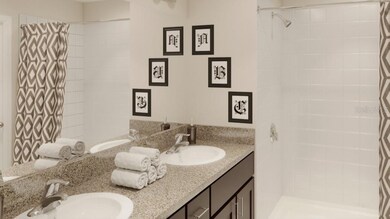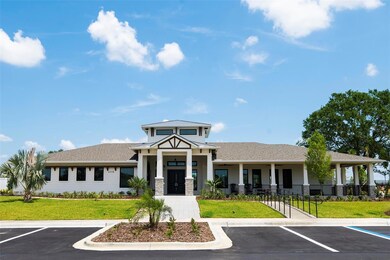6399 Back Forty Loop Zephyrhills, FL 33541
Estimated payment $2,446/month
Highlights
- Fitness Center
- Community Pool
- Community Playground
- Under Construction
- 2 Car Attached Garage
- Ceramic Tile Flooring
About This Home
Under Construction. Boasting two stories, the Concord is the largest single-family home in this collection. The first floor features a modern design with an open kitchen, living room and dining room, along with a versatile bedroom ideal for overnight guests. The second floor is home to four bedrooms, an adaptable loft and the spacious owner’s suite. Interior photos disclosed are different from the actual model being built.
Welcome to Abbott Square, a masterplan community of new single-family homes, townhomes and villas for sale in Zephyrhills, FL. Homeowners can gather with friends at the onsite clubhouse lounge or cool off at the resort-style swimming pool. This great community also includes a fitness gym, game room, BBQ grills and green spaces, along with other great amenities. Minutes from the community are local golf courses, schools, recreation sites and the opportunity for water sport activities, such as fishing and boating.
Listing Agent
LENNAR REALTY Brokerage Phone: 813-917-9080 License #3191880 Listed on: 09/07/2023
Home Details
Home Type
- Single Family
Est. Annual Taxes
- $3,572
Year Built
- Built in 2024 | Under Construction
Lot Details
- 4,500 Sq Ft Lot
- North Facing Home
- Property is zoned MPUD
HOA Fees
- $123 Monthly HOA Fees
Parking
- 2 Car Attached Garage
Home Design
- 2,580 Sq Ft Home
- Bi-Level Home
- Slab Foundation
- Shingle Roof
- Block Exterior
- Stucco
Kitchen
- Range
- Microwave
- Dishwasher
- Disposal
Flooring
- Carpet
- Ceramic Tile
Bedrooms and Bathrooms
- 6 Bedrooms
- 3 Full Bathrooms
Laundry
- Dryer
- Washer
Schools
- Chester W Taylor Elemen Elementary School
- Raymond B Stewart Middle School
- Zephryhills High School
Utilities
- Central Heating and Cooling System
- Cable TV Available
Listing and Financial Details
- Visit Down Payment Resource Website
- Legal Lot and Block 20 / 05
- Assessor Parcel Number 04-26-21-0160-00500-0200
- $1,950 per year additional tax assessments
Community Details
Overview
- Built by LENNAR
- Abbott Square Subdivision, Concord Floorplan
Recreation
- Community Playground
- Fitness Center
- Community Pool
Map
Home Values in the Area
Average Home Value in this Area
Tax History
| Year | Tax Paid | Tax Assessment Tax Assessment Total Assessment is a certain percentage of the fair market value that is determined by local assessors to be the total taxable value of land and additions on the property. | Land | Improvement |
|---|---|---|---|---|
| 2025 | $3,572 | $340,161 | $58,752 | $281,409 |
| 2024 | $3,572 | $58,752 | $58,752 | -- |
| 2023 | $2,675 | $23,741 | $23,741 | -- |
Property History
| Date | Event | Price | List to Sale | Price per Sq Ft |
|---|---|---|---|---|
| 01/27/2024 01/27/24 | Pending | -- | -- | -- |
| 01/25/2024 01/25/24 | Price Changed | $384,900 | -4.0% | $149 / Sq Ft |
| 01/25/2024 01/25/24 | Price Changed | $400,730 | +2.2% | $155 / Sq Ft |
| 01/25/2024 01/25/24 | For Sale | $392,230 | 0.0% | $152 / Sq Ft |
| 10/04/2023 10/04/23 | Pending | -- | -- | -- |
| 10/01/2023 10/01/23 | Price Changed | $392,230 | +0.4% | $152 / Sq Ft |
| 09/18/2023 09/18/23 | Price Changed | $390,730 | +0.6% | $151 / Sq Ft |
| 09/07/2023 09/07/23 | For Sale | $388,230 | -- | $150 / Sq Ft |
Purchase History
| Date | Type | Sale Price | Title Company |
|---|---|---|---|
| Special Warranty Deed | $374,900 | Lennar Title |
Mortgage History
| Date | Status | Loan Amount | Loan Type |
|---|---|---|---|
| Open | $337,410 | New Conventional |
Source: Stellar MLS
MLS Number: T3470825
APN: 04-26-21-0160-00500-0200
- 36431 Camp Fire Terrace
- 6538 Back Forty Loop
- 36468 Camp Fire Terrace
- 6670 Back Forty Loop
- 6744 Back Forty Loop
- 6470 Back Forty Loop
- 6537 Back Forty Loop
- 6553 Back Forty Loop
- 36421 Camp Fire Terrace
- 36424 Camp Fire Terrace
- 36425 Camp Fire Terrace
- 36460 Camp Fire Terrace
- 36426 Camp Fire Terrace
- 36420 Camp Fire Terrace
- 6418 Back Forty Loop
- 36417 Camp Fire Terrace
- 6461 Back Forty Loop
- 36458 Camp Fire Terrace
- 36464 Camp Fire Terrace
- 36432 Camp Fire Terrace

