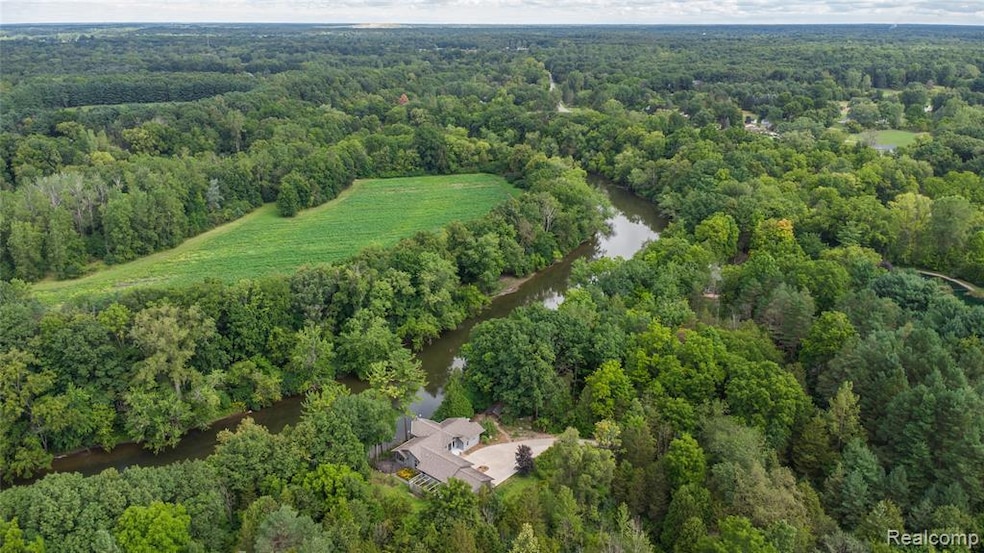6399 N Mckinley Rd Flushing, MI 48433
Estimated payment $3,194/month
Highlights
- 402 Feet of Waterfront
- Cabana
- 2.4 Acre Lot
- Dock Facilities
- Second Garage
- Deck
About This Home
Beautiful 2.4 Acre Flushing Home With 402 Feet of Riverfront / Bald Eagles & Osprey Seen Daily / Perfect Sunset Views / Long Scenic Paved Driveway Private Entry / Wonderful Deck Overlooks Sprawling View Of River / Custom Outdoor Sauna / Hardscaped Walkways / Gazebo Area Wired For Hot Tub / 4 Bed 2.5 Bath Nearly 3,000 Sq. Ft. Finished Livable Space / Walkout Basement With Wet Bar and Fireplace / Great Room With Wood Burning Fireplace / Living Room With A 2nd Wood Burning Fireplace / New Brazilian Cherry Floors / High End Granite Kitchen And Luxury Appliances / Updated Septic Field / City Water / Smart Lock Entry Doors / 2 Zone Smart Thermostats / Guardian Alarm Security & Fire / Absolutely Stunning Views In Every Room With Lots Of Natural Light / A True Sanctuary Of Peaceful Living / A Custom Kayak Hoist Down To The River Access With An Exquisite Journey To Nearby Flushing Township Nature Park With Kayak Access Site / Oversized 4 Car Garage / Chicken Coop / Immediate Occupancy To Your New Paradise.
Home Details
Home Type
- Single Family
Est. Annual Taxes
Year Built
- Built in 1986 | Remodeled in 2025
Lot Details
- 2.4 Acre Lot
- 402 Feet of Waterfront
- Home fronts navigable water
- River Front
- Poultry Coop
Home Design
- Ranch Style House
- Poured Concrete
- Asphalt Roof
- Cedar
Interior Spaces
- 1,600 Sq Ft Home
- Wet Bar
- Sound System
- Ceiling Fan
- ENERGY STAR Qualified Windows
- Entrance Foyer
- Family Room with Fireplace
Kitchen
- Free-Standing Electric Range
- Stainless Steel Appliances
Bedrooms and Bathrooms
- 4 Bedrooms
- Jetted Tub in Primary Bathroom
Laundry
- Dryer
- Washer
Finished Basement
- Sump Pump
- Fireplace in Basement
- Natural lighting in basement
Home Security
- Security System Owned
- Carbon Monoxide Detectors
Parking
- 4 Car Direct Access Garage
- Second Garage
- Workshop in Garage
- Garage Door Opener
Pool
- Cabana
- Spa
Outdoor Features
- Dock Facilities
- Boat Facilities
- Balcony
- Deck
- Covered Patio or Porch
- Terrace
- Exterior Lighting
- Gazebo
- Shed
Location
- Ground Level
Utilities
- Forced Air Heating and Cooling System
- Dehumidifier
- Heating System Uses Natural Gas
- Programmable Thermostat
- Natural Gas Water Heater
- High Speed Internet
- Cable TV Available
Community Details
- No Home Owners Association
- Laundry Facilities
Listing and Financial Details
- Assessor Parcel Number 0815200015
Map
Home Values in the Area
Average Home Value in this Area
Tax History
| Year | Tax Paid | Tax Assessment Tax Assessment Total Assessment is a certain percentage of the fair market value that is determined by local assessors to be the total taxable value of land and additions on the property. | Land | Improvement |
|---|---|---|---|---|
| 2025 | $5,834 | $253,500 | $0 | $0 |
| 2024 | $3,249 | $242,700 | $0 | $0 |
| 2023 | $3,100 | $223,100 | $0 | $0 |
| 2022 | $5,293 | $196,700 | $0 | $0 |
| 2021 | $5,182 | $181,600 | $0 | $0 |
| 2020 | $2,884 | $171,600 | $0 | $0 |
| 2019 | $2,854 | $157,500 | $0 | $0 |
| 2018 | $4,857 | $89,000 | $0 | $0 |
| 2017 | $1,494 | $89,000 | $0 | $0 |
| 2016 | $2,673 | $85,900 | $0 | $0 |
| 2015 | $2,516 | $84,700 | $0 | $0 |
| 2014 | $1,470 | $81,100 | $0 | $0 |
| 2012 | -- | $79,200 | $79,200 | $0 |
Property History
| Date | Event | Price | List to Sale | Price per Sq Ft | Prior Sale |
|---|---|---|---|---|---|
| 10/17/2025 10/17/25 | Pending | -- | -- | -- | |
| 09/21/2025 09/21/25 | Price Changed | $514,900 | -6.4% | $322 / Sq Ft | |
| 09/05/2025 09/05/25 | For Sale | $549,900 | +74.6% | $344 / Sq Ft | |
| 10/18/2017 10/18/17 | Sold | $315,000 | -9.7% | $203 / Sq Ft | View Prior Sale |
| 08/23/2017 08/23/17 | Pending | -- | -- | -- | |
| 08/03/2017 08/03/17 | For Sale | $349,000 | -- | $225 / Sq Ft |
Purchase History
| Date | Type | Sale Price | Title Company |
|---|---|---|---|
| Interfamily Deed Transfer | -- | None Available | |
| Warranty Deed | $315,000 | Mason Burgess Title Agnecy | |
| Interfamily Deed Transfer | -- | Fnis |
Mortgage History
| Date | Status | Loan Amount | Loan Type |
|---|---|---|---|
| Open | $244,200 | New Conventional |
Source: Realcomp
MLS Number: 20251032163
APN: 08-15-200-015
- 6355 N Mckinley Rd
- 0 N Island Dr Unit 20230029447
- 9031 N Island Dr Unit 29
- 9207 N Island Ct Unit 12
- 146 Apollo Ave Unit 146
- 142 Apollo Ave Unit 142
- 180 Apollo Cir Unit 180
- 196 Apollo Ave
- 7200 N Seymour Rd
- 104 Sheppard Ave Unit 104
- 29 Armstrong Ave
- 9175 Saddle Horn Dr
- 257 Grissom Ct
- 255 Grissom Ct
- 10008 Coldwater Rd
- 8520 Apple Blossom Ln
- 5281 Deland Rd
- 5315 Chickasaw Trail
- 5284 Chickasaw Trail
- 7451 Johnson Rd

