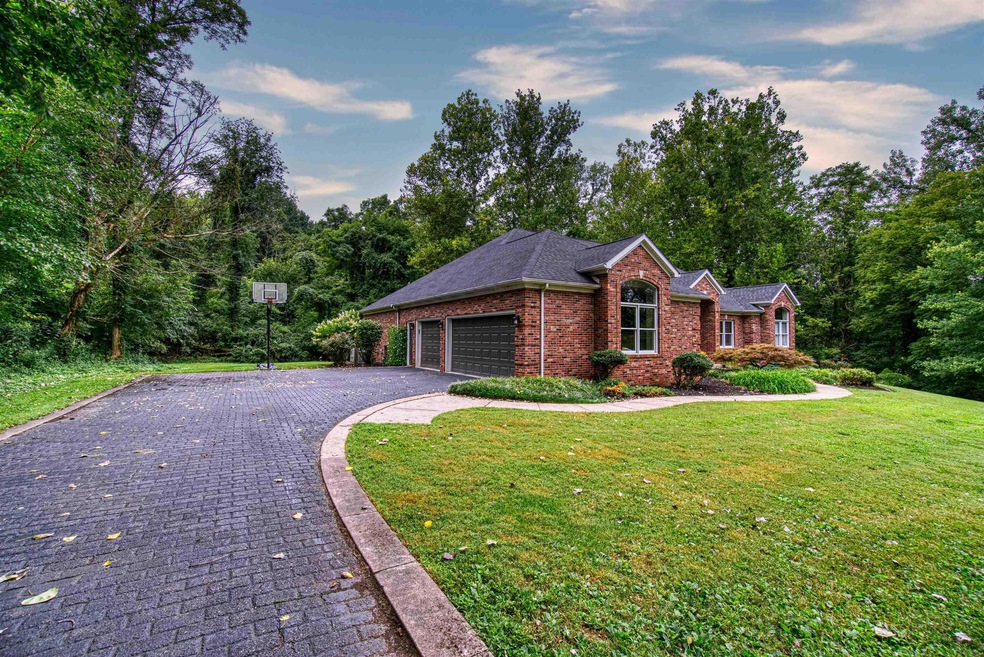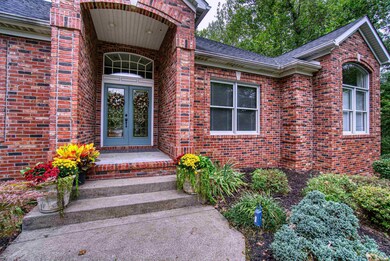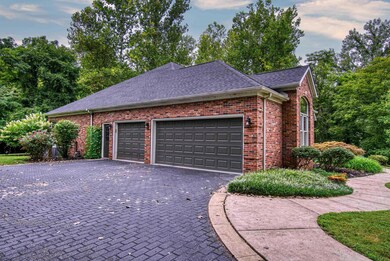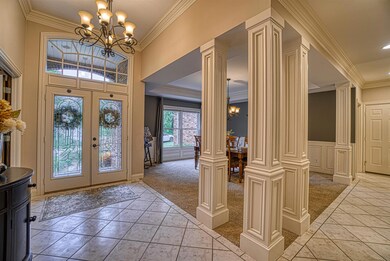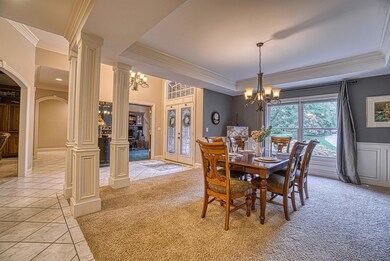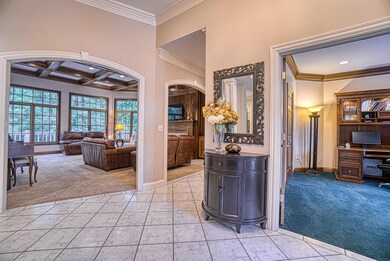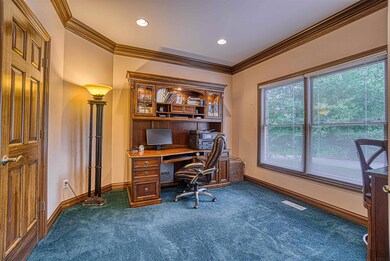
6399 Pfafflin Lake Blvd Newburgh, IN 47630
Highlights
- 2.67 Acre Lot
- Lake Property
- Partially Wooded Lot
- Newburgh Elementary School Rated A-
- Ranch Style House
- Wood Flooring
About This Home
As of October 2022It’s my pleasure to introduce you to a beautiful Ranch home…..with a full finished Lower Level…and situated on almost Three (3) Acres in Lakevale Estates, close to downtown Newburgh and in walking distance to the river! Builder Donnie Denton put his always classy touches throughout this home…..Start with a side load garage to enhance the beauty of the front face of this beautiful brick home! Open the front door, walk into the Foyer and elegance abounds. To your immediate left and beyond one of the arched doorways, the open but Formal Dining Room features Chair Railing and Wainscoating. To your immediate right, there is a beautiful Office (or bedroom #6). Straight ahead is the Great Room with an absolutely gorgeous coffered ceiling, the work of a master woodworker. Off the Great Room are two Bedrooms with a Jack and Jill full bath. The Kitchen features corian. Hardwood, and white and wood cabinetry and beckons you to the deck where the view is magnificent…sitting areas, a waterfall nestled in the trees….a deep backyard and additional acreage to the side. The Master Bedroom Suite includes a huge closet with access to the Laundry Room! Lower Level? With an exterior entrance as well as interior, a spacious gathering room/pool room/game room (pool table included) with lit bar and Theatre Room! Two additional Bedrooms and a Sun Room complete this walkout experience!
Last Agent to Sell the Property
ERA FIRST ADVANTAGE REALTY, INC Listed on: 09/07/2022

Home Details
Home Type
- Single Family
Est. Annual Taxes
- $4,087
Year Built
- Built in 1997
Lot Details
- 2.67 Acre Lot
- Landscaped
- Irrigation
- Partially Wooded Lot
Parking
- 3 Car Attached Garage
- Garage Door Opener
Home Design
- Ranch Style House
- Brick Exterior Construction
- Shingle Roof
Interior Spaces
- Crown Molding
- Beamed Ceilings
- Tray Ceiling
- Ceiling height of 9 feet or more
- Living Room with Fireplace
Kitchen
- Eat-In Kitchen
- Disposal
Flooring
- Wood
- Carpet
- Tile
Bedrooms and Bathrooms
- 5 Bedrooms
- En-Suite Primary Bedroom
- Walk-In Closet
- Whirlpool Bathtub
- Bathtub with Shower
- Separate Shower
Laundry
- Laundry on main level
- Washer Hookup
Basement
- Walk-Out Basement
- Basement Fills Entire Space Under The House
- 3 Bathrooms in Basement
- 2 Bedrooms in Basement
Outdoor Features
- Lake Property
- Porch
Schools
- Newburgh Elementary School
- Castle South Middle School
- Castle High School
Utilities
- Forced Air Heating and Cooling System
- Heating System Uses Gas
- Cable TV Available
Community Details
- Lakevale Estates Subdivision
Listing and Financial Details
- Home warranty included in the sale of the property
- Assessor Parcel Number 87-15-02-209-060.000-019
Ownership History
Purchase Details
Home Financials for this Owner
Home Financials are based on the most recent Mortgage that was taken out on this home.Purchase Details
Home Financials for this Owner
Home Financials are based on the most recent Mortgage that was taken out on this home.Purchase Details
Home Financials for this Owner
Home Financials are based on the most recent Mortgage that was taken out on this home.Purchase Details
Home Financials for this Owner
Home Financials are based on the most recent Mortgage that was taken out on this home.Purchase Details
Home Financials for this Owner
Home Financials are based on the most recent Mortgage that was taken out on this home.Similar Homes in Newburgh, IN
Home Values in the Area
Average Home Value in this Area
Purchase History
| Date | Type | Sale Price | Title Company |
|---|---|---|---|
| Deed | $630,000 | None Listed On Document | |
| Quit Claim Deed | -- | None Available | |
| Interfamily Deed Transfer | -- | Amrock | |
| Quit Claim Deed | -- | None Available | |
| Deed | -- | None Available | |
| Warranty Deed | -- | None Available |
Mortgage History
| Date | Status | Loan Amount | Loan Type |
|---|---|---|---|
| Open | $511,000 | New Conventional | |
| Previous Owner | $269,123 | New Conventional | |
| Previous Owner | $213,000 | New Conventional | |
| Previous Owner | $213,000 | New Conventional | |
| Previous Owner | $150,000 | No Value Available | |
| Previous Owner | $100,000 | Credit Line Revolving | |
| Previous Owner | $801,126 | Unknown | |
| Previous Owner | $350,000 | New Conventional |
Property History
| Date | Event | Price | Change | Sq Ft Price |
|---|---|---|---|---|
| 10/06/2022 10/06/22 | Sold | $630,000 | +8.8% | $126 / Sq Ft |
| 09/08/2022 09/08/22 | Pending | -- | -- | -- |
| 09/07/2022 09/07/22 | For Sale | $579,000 | +48.5% | $115 / Sq Ft |
| 09/12/2013 09/12/13 | Sold | $390,000 | -13.3% | $78 / Sq Ft |
| 08/23/2013 08/23/13 | Pending | -- | -- | -- |
| 07/03/2013 07/03/13 | For Sale | $449,900 | -- | $90 / Sq Ft |
Tax History Compared to Growth
Tax History
| Year | Tax Paid | Tax Assessment Tax Assessment Total Assessment is a certain percentage of the fair market value that is determined by local assessors to be the total taxable value of land and additions on the property. | Land | Improvement |
|---|---|---|---|---|
| 2024 | $4,959 | $574,200 | $131,800 | $442,400 |
| 2023 | $4,829 | $558,800 | $131,800 | $427,000 |
| 2022 | $4,914 | $543,400 | $97,700 | $445,700 |
| 2021 | $4,033 | $445,300 | $71,200 | $374,100 |
| 2020 | $3,676 | $412,300 | $67,700 | $344,600 |
| 2019 | $3,633 | $403,700 | $65,400 | $338,300 |
| 2018 | $3,420 | $394,300 | $65,400 | $328,900 |
| 2017 | $3,333 | $387,900 | $65,400 | $322,500 |
| 2016 | $3,301 | $386,600 | $65,400 | $321,200 |
| 2014 | $3,673 | $410,300 | $82,600 | $327,700 |
| 2013 | $3,268 | $406,400 | $54,600 | $351,800 |
Agents Affiliated with this Home
-

Seller's Agent in 2022
Sherry Hancock
ERA FIRST ADVANTAGE REALTY, INC
(812) 305-1111
42 in this area
145 Total Sales
-

Buyer's Agent in 2022
John Knight
eXp Realty, LLC
(812) 480-3095
8 in this area
30 Total Sales
-

Seller's Agent in 2013
Carolyn McClintock
F.C. TUCKER EMGE
(812) 457-6281
122 in this area
557 Total Sales
Map
Source: Indiana Regional MLS
MLS Number: 202237234
APN: 87-15-02-209-060.000-019
- 7266 Lakevale Dr
- 623 Forest Park Dr
- 624 Forest Park Dr
- 713 Carole Place
- 709 Forest Park Dr
- 1 Hillside Trail
- 6855 Pleasant Valley Ct
- 6488 Pebble Point Ct
- 6444 Pebble Point Ct
- 5582 Hillside Trail
- 5597 Autumn Ridge Dr
- 7555 Upper Meadow Rd
- 6722 Muirfield Ct
- 6202 Pembrooke Dr
- 210 E Main St
- Off S 66
- 101 E Jennings St Unit E
- 7366 Capri Ct
- 5413 Landview Dr
- 6788 Sharon Rd
