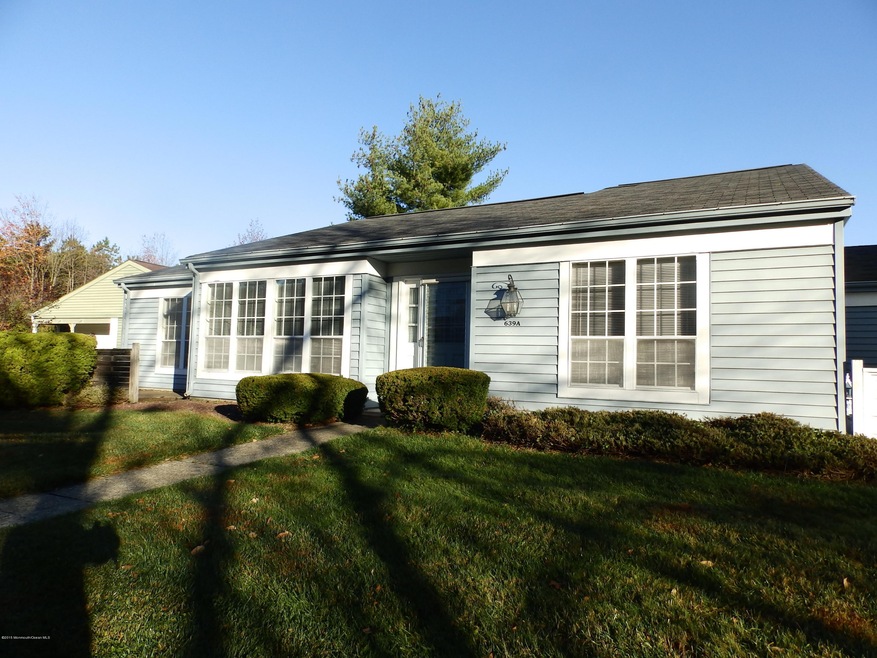
$149,000
- 2 Beds
- 1 Bath
- 12 Mallard St
- Manchester Township, NJ
Come see this beautiful Co-Op! This 5 room ranch features 2 bedrooms, 1 bath, updated eat-in kitchen and large living room! Featuring a wonderful covered porch, Laundry room w/full size washer & dryer, 1 car parking space & much more. Hardwood floors throughout and central a/c! Close proximity to Club House & Lake. Monthly maint. $360 includes taxes, water, grass cutting, garbage, sewer, snow
Halina Strzepek LPT REALTY






