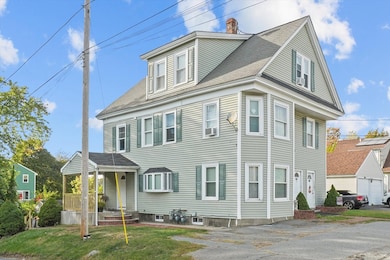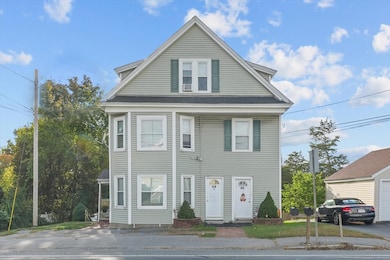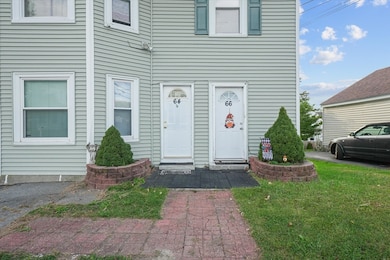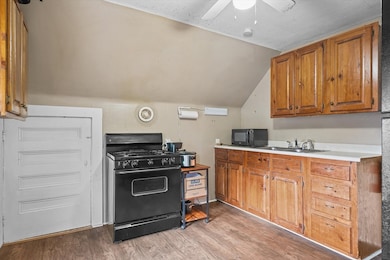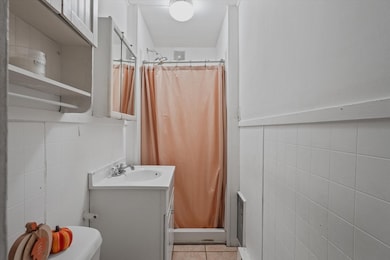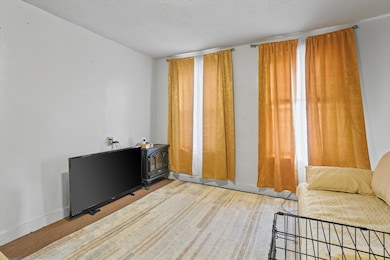64-66 Howe St Methuen, MA 01844
The North End NeighborhoodEstimated payment $5,132/month
Highlights
- Golf Course Community
- Deck
- Corner Lot
- Medical Services
- Property is near public transit
- Jogging Path
About This Home
Fantastic opportunity awaits with this 3-unit property! This home offers a first floor unit spanning the two levels, featuring a spacious living and dining room area with direct access to a bonus lower-level family room, significantly expanding the living space. Outside, enjoy a usable backyard perfect for relaxation and gardening and a shed for storage. Bonus lower level are fit for your imagination with its own access to the backyard area. With ample off-street parking in two sperate areas of the home for all to enjoy this property is ideal for both investors and owner-occupants looking for supplemental rental income. Located with great proximity commuters will appreciate great access to both Interstate 495 & 93. Shopping and entertainment are just minutes away, with The Loop shopping & entertainment plaza and the highly sought-after Tuscan Village in Salem, NH, nearby. Don't miss this ONE today! Several Photos of the first and second floor are prior to tenant occupancy.
Property Details
Home Type
- Multi-Family
Est. Annual Taxes
- $7,312
Year Built
- Built in 1900
Lot Details
- 4,269 Sq Ft Lot
- Fenced
- Corner Lot
Home Design
- Stone Foundation
- Frame Construction
- Shingle Roof
Interior Spaces
- Property has 2 Levels
- Insulated Windows
- Insulated Doors
- Living Room
- Dining Room
Flooring
- Carpet
- Tile
- Vinyl
Bedrooms and Bathrooms
- 6 Bedrooms
- 4 Full Bathrooms
Partially Finished Basement
- Walk-Out Basement
- Basement Fills Entire Space Under The House
- Interior Basement Entry
- Block Basement Construction
Parking
- 6 Car Parking Spaces
- Driveway
- Paved Parking
- Open Parking
- Off-Street Parking
Outdoor Features
- Deck
- Patio
- Shed
- Porch
Location
- Property is near public transit
- Property is near schools
Utilities
- Forced Air Heating System
- 3 Heating Zones
- Heating System Uses Natural Gas
Listing and Financial Details
- Assessor Parcel Number M:00810 B:00068B L:00017,2044812
Community Details
Overview
- 3 Units
Amenities
- Medical Services
- Shops
Recreation
- Golf Course Community
- Park
- Jogging Path
Map
Home Values in the Area
Average Home Value in this Area
Property History
| Date | Event | Price | List to Sale | Price per Sq Ft |
|---|---|---|---|---|
| 10/18/2025 10/18/25 | Pending | -- | -- | -- |
| 10/09/2025 10/09/25 | For Sale | $859,900 | -- | $221 / Sq Ft |
Source: MLS Property Information Network (MLS PIN)
MLS Number: 73442068
- 20 Bruce St
- 45 Washington St Unit 59
- 687 Jackson St
- 7 Gibney Cir
- 15 Junior Ave
- Lot 2 Washington St
- 20 Sycamore Rd
- 174 Pleasant St
- 12 Cameron Way
- 27 Mary Lou St
- 36 Mary Lou St
- 35 Stillwater Rd
- 40 Carol Ave
- 9 Partridge Rd
- 2 Arbor Glen Ln
- 257 Howe St
- 2 Renaissance Cir
- 5 Hampstead St
- 48 Pond St
- 70 Pleasant St

