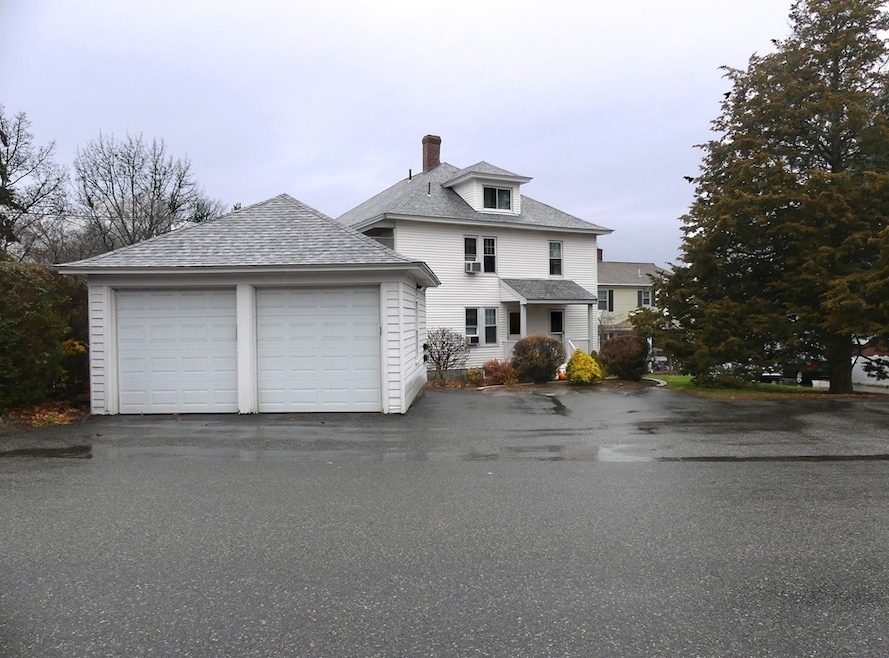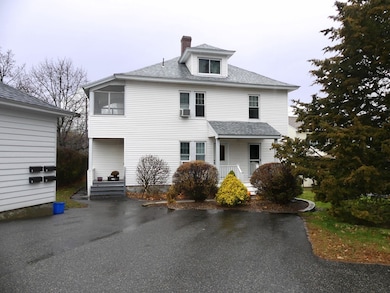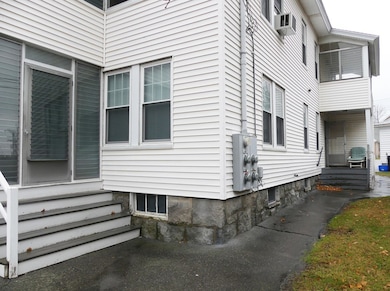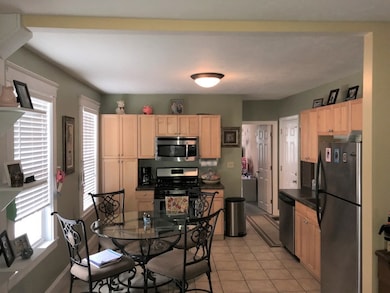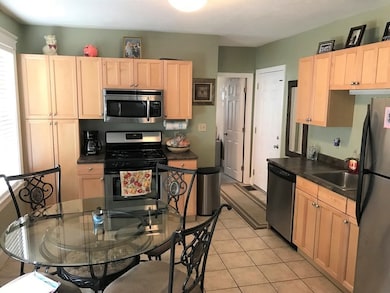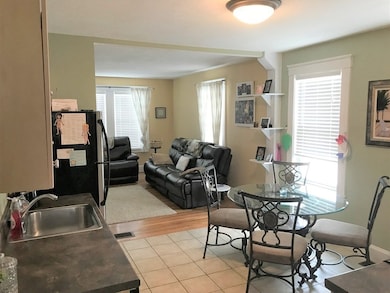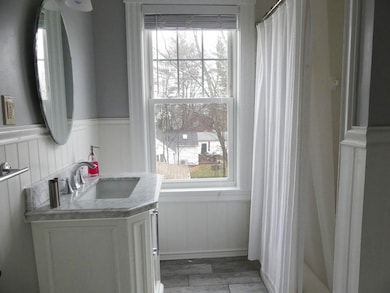64-66 Waverly Rd Unit 3 North Andover, MA 01845
Highlights
- Golf Course Community
- Medical Services
- Wood Flooring
- North Andover High School Rated A-
- Property is near public transit
- Sun or Florida Room
About This Home
Beautifully maintained two-bedroom townhouse-style apartment available December 1, 2025, offering comfortable and convenient living in the heart of North Andover. This spacious unit spans the second and third floors and features a modern kitchen with stainless steel appliances, open-concept living area, and two full baths. Enjoy a cozy enclosed porch overlooking Waverly Road, plus laundry hookups in the basement, garage parking, and an additional off-street space. Perfectly situated within walking distance to downtown North Andover, you’ll have easy access to shops, restaurants, schools, the library, fitness centers, parks, and hiking trails. Commuters will appreciate the proximity to the MBTA Commuter Rail and I-495 for easy travel. Pets considered with landlord approval. Contact the listing agent for details or to schedule a private showing.
Listing Agent
Wayne Altavilla
Lillian Montalto Signature Properties Listed on: 10/27/2025
Property Details
Home Type
- Multi-Family
Est. Annual Taxes
- $3,276
Year Built
- Built in 1900
Parking
- 1 Car Garage
Home Design
- Apartment
- Entry on the 2nd floor
Interior Spaces
- 1,250 Sq Ft Home
- Recessed Lighting
- Picture Window
- Sun or Florida Room
- Laundry in Basement
Kitchen
- Range
- Microwave
- Dishwasher
Flooring
- Wood
- Wall to Wall Carpet
- Ceramic Tile
Bedrooms and Bathrooms
- 2 Bedrooms
- Primary bedroom located on third floor
- Walk-In Closet
- 2 Full Bathrooms
- Separate Shower
Laundry
- Dryer
- Washer
Outdoor Features
- Enclosed Patio or Porch
- Outdoor Storage
Location
- Property is near public transit
- Property is near schools
Schools
- Thomson Elementary School
- Na Middle School
- Na High School
Utilities
- Cooling Available
- Forced Air Heating System
- Heating System Uses Natural Gas
- Cable TV Available
Listing and Financial Details
- Security Deposit $2,400
- Property Available on 12/1/25
- Rent includes water, sewer, trash collection, snow removal, gardener, extra storage, occupancy only, parking
Community Details
Overview
- No Home Owners Association
Amenities
- Medical Services
- Common Area
- Shops
- Coin Laundry
Recreation
- Golf Course Community
- Park
- Jogging Path
Pet Policy
- Call for details about the types of pets allowed
Map
Source: MLS Property Information Network (MLS PIN)
MLS Number: 73448301
APN: NAND-000180-000047-000030
- 68 Belmont St Unit 68
- 107 2nd St
- 53 May St
- 64 2nd St
- 59 Maple Ave Unit 59
- 78 Union St Unit 80
- 148 Main St Unit O102
- 148 Main St Unit F444
- 148 Main St Unit A307
- 148 Main St Unit S327
- 127 Marblehead St Unit A
- 75 Beverly St Unit 75
- 317 Middlesex St
- 269 Sutton St
- 33 Herrick Rd
- 8 Little Rd
- 15 Furber Ave
- 177 & 183 Massachusetts Ave
- 62 Brightwood Ave
- 29 Brightwood Ave
- 61 Waverley Rd Unit 3
- 93 Main St Unit 3
- 11 2nd St Unit 1
- 47 Saunders St
- 90 Sutton St Unit 10C
- 22 Marblehead St Unit 2
- 51 Marblehead St Unit 51
- 47 Marblehead St
- 148 Main St Unit A310
- 127 Marblehead St Unit C
- 244 Main St Unit 2
- 244 Main St Unit 1
- 244 Main St Unit Second Floor
- 244 Main St Unit First Floor
- 41 Thorndike Rd Unit 3
- 88 High St
- 9 Walker Rd Unit 4
- 1 Walker Rd Unit 1
- 1 Walker Rd Unit 3
- 3 Walker Rd Unit 1
