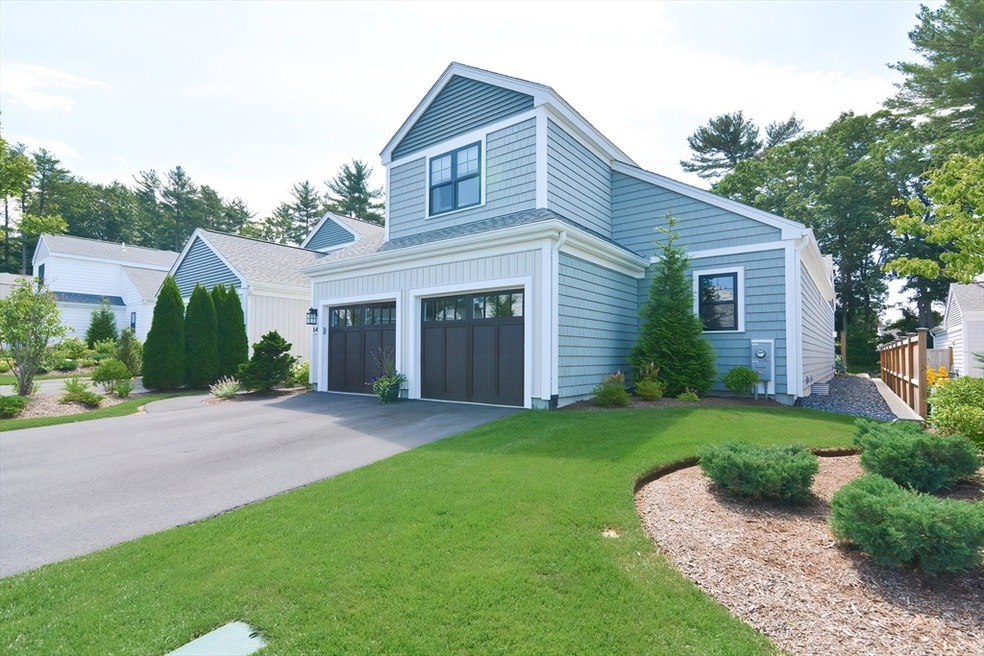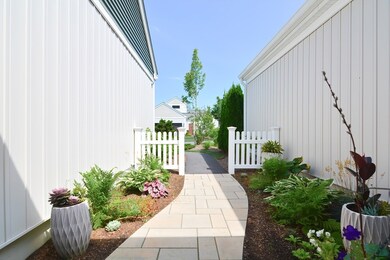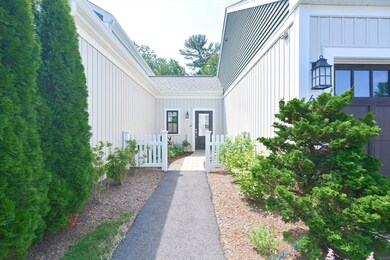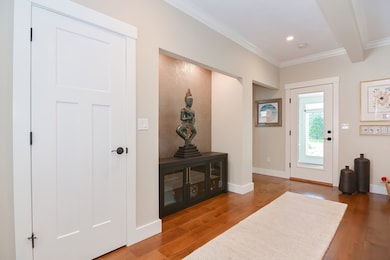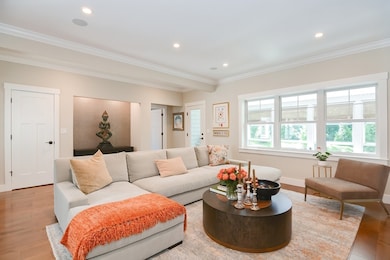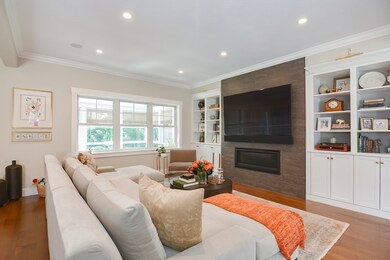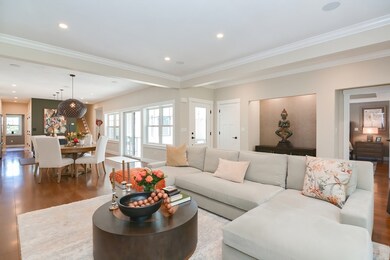
64 Abbey Rd Unit 64 Westwood, MA 02090
Highlights
- Senior Community
- Custom Closet System
- Clubhouse
- Open Floorplan
- Landscaped Professionally
- Covered Deck
About This Home
As of February 2025OFFER ACCEPTED - OPEN HOUSES CANCELLED. Luxurious living in the highly desirable Homes at 45, located just a short distance from Westwood town center and Buckmaster Pond. The Unique Private Courtyard, which actually doubles the home’s living space, welcomes you with a covered sunroom including a large screen tv, couches, a stone fire pit, and an expansive outdoor dining area. All this leads you to a gorgeous open concept floor plan that will surprise and delight you. The prime lot location allows you to enjoy peaceful backyard privacy from the sunlit 3 season porch. This gently lived in home is filled with fabulous designer touches and upgrades, including a cozy gas fireplace, custom cabinetry, wood plank flooring, radiant heated floors in the master bathroom, a Sonos sound system throughout the house and a finished basement with a media room, built in bar and even 2 large wine refrigerators! With only 42 units, Abbey Road is the perfect size for a 55+ community in a perfect location.
Last Agent to Sell the Property
Gibson Sotheby's International Realty Listed on: 01/08/2025

Last Buyer's Agent
Kate Gustafson
Today Real Estate, Inc.
Home Details
Home Type
- Single Family
Est. Annual Taxes
- $17,082
Year Built
- Built in 2022
Lot Details
- Landscaped Professionally
- Sprinkler System
- Garden
HOA Fees
- $854 Monthly HOA Fees
Parking
- 2 Car Attached Garage
- Parking Storage or Cabinetry
- Garage Door Opener
- Guest Parking
- Off-Street Parking
Home Design
- Frame Construction
- Shingle Roof
Interior Spaces
- 3,094 Sq Ft Home
- 3-Story Property
- Open Floorplan
- Wet Bar
- Wired For Sound
- Crown Molding
- Wainscoting
- Tray Ceiling
- Skylights
- Recessed Lighting
- Decorative Lighting
- Light Fixtures
- Window Screens
- Sliding Doors
- Mud Room
- Living Room with Fireplace
- Den
- Loft
- Sun or Florida Room
- Screened Porch
- Basement
- Exterior Basement Entry
- Home Security System
Kitchen
- Breakfast Bar
- Oven
- Stove
- Range with Range Hood
- Microwave
- Plumbed For Ice Maker
- Dishwasher
- Wine Refrigerator
- Wine Cooler
- Stainless Steel Appliances
- Kitchen Island
- Solid Surface Countertops
- Disposal
Flooring
- Engineered Wood
- Ceramic Tile
- Vinyl
Bedrooms and Bathrooms
- 2 Bedrooms
- Primary Bedroom on Main
- Custom Closet System
- Dual Closets
- Walk-In Closet
- Dual Vanity Sinks in Primary Bathroom
- Pedestal Sink
- Bathtub with Shower
- Separate Shower
- Linen Closet In Bathroom
Laundry
- Laundry on main level
- Dryer
- Washer
Outdoor Features
- Courtyard
- Covered Deck
- Rain Gutters
Utilities
- Forced Air Heating and Cooling System
- 3 Cooling Zones
- 3 Heating Zones
- Heating System Uses Natural Gas
- Radiant Heating System
- 200+ Amp Service
- 110 Volts
- High Speed Internet
- Cable TV Available
Listing and Financial Details
- Assessor Parcel Number 5156940
Community Details
Overview
- Senior Community
- Association fees include sewer, insurance, maintenance structure, road maintenance, ground maintenance, snow removal, trash, reserve funds
- Homes At 45 Community
Amenities
- Clubhouse
Ownership History
Purchase Details
Home Financials for this Owner
Home Financials are based on the most recent Mortgage that was taken out on this home.Purchase Details
Home Financials for this Owner
Home Financials are based on the most recent Mortgage that was taken out on this home.Purchase Details
Home Financials for this Owner
Home Financials are based on the most recent Mortgage that was taken out on this home.Similar Homes in Westwood, MA
Home Values in the Area
Average Home Value in this Area
Purchase History
| Date | Type | Sale Price | Title Company |
|---|---|---|---|
| Condominium Deed | $1,706,525 | None Available | |
| Condominium Deed | $1,659,000 | None Available | |
| Condominium Deed | $1,659,000 | None Available | |
| Condominium Deed | $1,496,836 | None Available | |
| Condominium Deed | $1,496,836 | None Available |
Mortgage History
| Date | Status | Loan Amount | Loan Type |
|---|---|---|---|
| Previous Owner | $995,400 | Purchase Money Mortgage |
Property History
| Date | Event | Price | Change | Sq Ft Price |
|---|---|---|---|---|
| 02/10/2025 02/10/25 | Sold | $1,706,525 | +0.7% | $552 / Sq Ft |
| 01/10/2025 01/10/25 | Pending | -- | -- | -- |
| 01/08/2025 01/08/25 | For Sale | $1,695,000 | +2.2% | $548 / Sq Ft |
| 11/01/2024 11/01/24 | Sold | $1,659,000 | 0.0% | $595 / Sq Ft |
| 07/20/2024 07/20/24 | Pending | -- | -- | -- |
| 07/17/2024 07/17/24 | For Sale | $1,659,000 | +10.8% | $595 / Sq Ft |
| 07/07/2022 07/07/22 | Sold | $1,496,836 | +28.5% | $674 / Sq Ft |
| 03/05/2021 03/05/21 | Pending | -- | -- | -- |
| 12/01/2020 12/01/20 | For Sale | $1,165,000 | -- | $525 / Sq Ft |
Tax History Compared to Growth
Tax History
| Year | Tax Paid | Tax Assessment Tax Assessment Total Assessment is a certain percentage of the fair market value that is determined by local assessors to be the total taxable value of land and additions on the property. | Land | Improvement |
|---|---|---|---|---|
| 2025 | $17,082 | $1,334,500 | $0 | $1,334,500 |
| 2024 | $14,822 | $1,157,100 | $0 | $1,157,100 |
| 2023 | $7,550 | $528,000 | $0 | $528,000 |
| 2022 | $7,696 | $518,950 | $0 | $518,950 |
Agents Affiliated with this Home
-

Seller's Agent in 2025
Tempel Realty Group
Gibson Sothebys International Realty
(781) 329-8008
5 in this area
38 Total Sales
-

Seller Co-Listing Agent in 2025
Brian Tempel
LandVest, Inc.
(617) 285-5528
1 in this area
13 Total Sales
-
K
Buyer's Agent in 2025
Kate Gustafson
Today Real Estate, Inc.
-

Seller's Agent in 2024
Karen Johnson
Coldwell Banker Realty - Westwood
(781) 367-8482
3 in this area
39 Total Sales
-

Seller's Agent in 2022
Jill Kelly
Coldwell Banker Realty - Westwood
(781) 726-0447
30 in this area
107 Total Sales
-

Seller Co-Listing Agent in 2022
Elaine Patterson
Coldwell Banker Realty - Westwood
(781) 752-9181
52 in this area
155 Total Sales
Map
Source: MLS Property Information Network (MLS PIN)
MLS Number: 73324259
APN: WWOO M:029 B:000 L:123-000-64
- 29 Shermans Way
- 109 Thompson Ave
- 159 Lakeshore Dr
- 53 Thompson Ave
- 48 Lakeshore Dr
- 1154 High St
- 18 Edgewood Rd
- 24 Spruce Dr
- 33 Mill St
- 37 Silver St
- 300 Nahatan St
- 17 Sunrise Rd
- 110 Westover Pkwy
- 162 Mayfair Dr
- 131 Bay Colony Dr
- 115 Alder Rd
- 135 Cottage St Unit 1
- 135 Cottage St Unit 2
- 135 Cottage St
- 15 Stanford Dr
