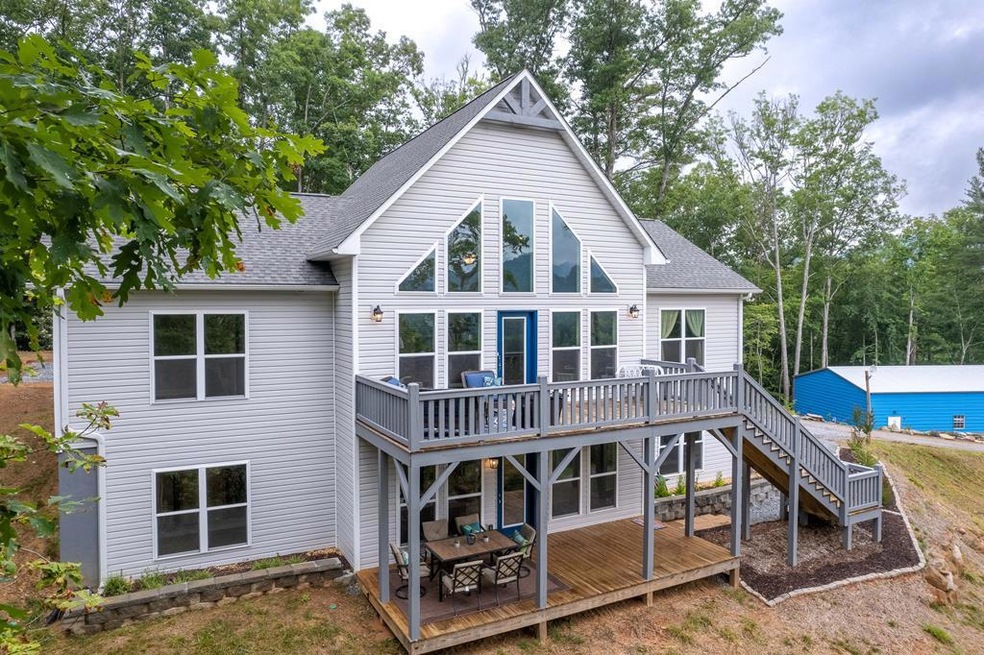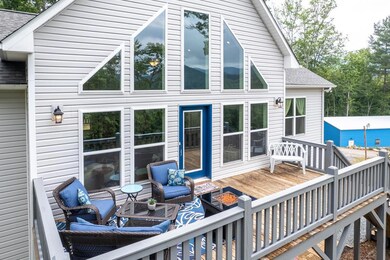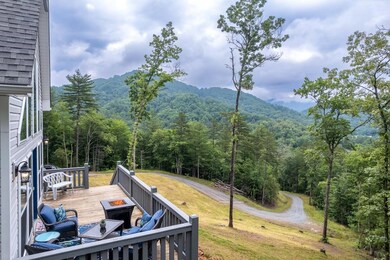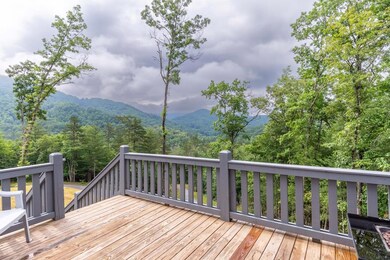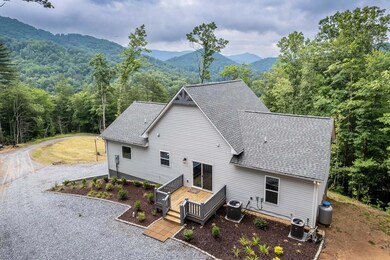
64 Adkins Hollifield Rd Robbinsville, NC 28771
Highlights
- Barn
- RV Access or Parking
- Deck
- Spa
- Open Floorplan
- Private Lot
About This Home
As of August 2025This beautiful home was just built in 2021! High vaulted ceilings, a wall of windows capturing the mountain views, dual sided gas log fireplace. Kitchen offers an island/breakfast bar, granite counter tops and stainless-steel appliances. Primary bedroom w/ ensuite is gorgeous! Offering 2 walk-in closets, jetted soaking tub, shower, ceramic tile, dual vanity sinks, private toilet area and lots of windows! There's 2 guestrooms and a full bathroom on the opposite side of home. High ceilings throughout. Engineered hardwood flooring throughout and ceramic tile in the bathrooms. Main level laundry room. The lower level/basement is partially finished, offering an almost finished bathroom, family room/game room and bonus room, an additional gas log fireplace, a walkout to lower terrace and an entrance to the oversized 2-car garage. Nice, landscaped yard, privacy, acreage, mountain views, no restrictions. Bonus Feature: a 30x50 metal building, fully insulated, stubbed for bathroom, wired electric, 3 huge rollup doors. Gravel Driveway. Lots of parking space! NO Restrictions. Yes, Vacation Rentals Are Allowed! Less than 5 minutes to town and less than 10 minutes to Lake Santeetlah.
Last Agent to Sell the Property
Exp Realty, LLC (Mls Only) Brokerage Phone: License #290881 Listed on: 06/29/2022

Home Details
Home Type
- Single Family
Est. Annual Taxes
- $2,500
Year Built
- Built in 2021
Lot Details
- 8.15 Acre Lot
- Private Lot
- Open Lot
- Partially Wooded Lot
Parking
- 2 Car Garage
- Basement Garage
- Garage Door Opener
- RV Access or Parking
Home Design
- Shingle Roof
- Vinyl Siding
Interior Spaces
- 1,667 Sq Ft Home
- 2-Story Property
- Open Floorplan
- Cathedral Ceiling
- Ceiling Fan
- Multiple Fireplaces
- Gas Log Fireplace
- Stone Fireplace
- Insulated Windows
- Insulated Doors
- Living Area on First Floor
- Combination Kitchen and Dining Room
- Recreation Room
- Bonus Room
- Property Views
Kitchen
- Breakfast Bar
- Gas Oven or Range
- Recirculated Exhaust Fan
- Microwave
- Dishwasher
- Kitchen Island
Flooring
- Wood
- Ceramic Tile
Bedrooms and Bathrooms
- 3 Bedrooms
- Primary Bedroom on Main
- En-Suite Primary Bedroom
- Walk-In Closet
- 2 Full Bathrooms
- Bathtub Includes Tile Surround
- Spa Bath
Laundry
- Dryer
- Washer
Basement
- Heated Basement
- Basement Fills Entire Space Under The House
- Interior and Exterior Basement Entry
- Fireplace in Basement
- Recreation or Family Area in Basement
- Stubbed For A Bathroom
Outdoor Features
- Spa
- Deck
- Terrace
- Outdoor Storage
- Outbuilding
- Porch
Schools
- Graham County Elementary And Middle School
- Graham County High School
Farming
- Barn
Utilities
- Zoned Heating and Cooling
- Heating System Uses Propane
- Heat Pump System
- Heating System Powered By Leased Propane
- Private Water Source
- Well
- Electric Water Heater
- Septic Tank
- Satellite Dish
Community Details
- No Home Owners Association
- Stream
Listing and Financial Details
- Assessor Parcel Number 567101000007
Ownership History
Purchase Details
Home Financials for this Owner
Home Financials are based on the most recent Mortgage that was taken out on this home.Purchase Details
Home Financials for this Owner
Home Financials are based on the most recent Mortgage that was taken out on this home.Purchase Details
Similar Homes in Robbinsville, NC
Home Values in the Area
Average Home Value in this Area
Purchase History
| Date | Type | Sale Price | Title Company |
|---|---|---|---|
| Warranty Deed | $750,000 | None Listed On Document | |
| Warranty Deed | $565,000 | Accommodation/Courtesy Recordi | |
| Warranty Deed | $35,000 | None Available |
Mortgage History
| Date | Status | Loan Amount | Loan Type |
|---|---|---|---|
| Previous Owner | $277,600 | Construction |
Property History
| Date | Event | Price | Change | Sq Ft Price |
|---|---|---|---|---|
| 08/14/2025 08/14/25 | Sold | $750,000 | -6.1% | $244 / Sq Ft |
| 07/12/2025 07/12/25 | Pending | -- | -- | -- |
| 06/23/2025 06/23/25 | Price Changed | $799,000 | -3.1% | $260 / Sq Ft |
| 04/25/2025 04/25/25 | Price Changed | $824,900 | -2.8% | $269 / Sq Ft |
| 04/08/2025 04/08/25 | For Sale | $849,000 | +50.3% | $276 / Sq Ft |
| 11/01/2022 11/01/22 | Sold | $565,000 | 0.0% | $339 / Sq Ft |
| 08/23/2022 08/23/22 | Pending | -- | -- | -- |
| 06/29/2022 06/29/22 | For Sale | $565,000 | -- | $339 / Sq Ft |
Tax History Compared to Growth
Tax History
| Year | Tax Paid | Tax Assessment Tax Assessment Total Assessment is a certain percentage of the fair market value that is determined by local assessors to be the total taxable value of land and additions on the property. | Land | Improvement |
|---|---|---|---|---|
| 2025 | $3,321 | $562,930 | $43,030 | $519,900 |
| 2024 | $3,321 | $562,930 | $43,030 | $519,900 |
| 2023 | $3,321 | $562,930 | $43,030 | $519,900 |
| 2022 | $2,681 | $412,500 | $50,730 | $361,770 |
| 2021 | $117 | $17,930 | $17,930 | $0 |
| 2020 | $117 | $17,930 | $17,930 | $0 |
| 2019 | $117 | $17,930 | $17,930 | $0 |
| 2018 | $119 | $20,380 | $20,380 | $0 |
| 2017 | $119 | $20,380 | $0 | $0 |
| 2016 | $119 | $20,380 | $0 | $0 |
| 2015 | $11,922 | $20,380 | $0 | $0 |
| 2013 | -- | $27,710 | $0 | $0 |
Agents Affiliated with this Home
-
Blake Dockery
B
Seller's Agent in 2025
Blake Dockery
RE/MAX
(828) 557-9148
17 Total Sales
-
Brandi Hollifield
B
Seller's Agent in 2022
Brandi Hollifield
Exp Realty, LLC (Mls Only)
(828) 736-3863
108 Total Sales
-
Alex Parker
A
Buyer's Agent in 2022
Alex Parker
Blue Ridge Premier Realty
(828) 200-7922
17 Total Sales
Map
Source: Carolina Smokies Association of REALTORS®
MLS Number: 26026744
APN: 5671-01-00-0007
- 44 Woody Rd
- 228 Circle St
- 0 Off Sr 1242 Unit 153536
- Lot 1 Lakeside Terrace
- #6 Lakeside
- 0 Bailey Fields Unit 26041181
- 00
- 1916 Upper Tuskeegee
- 87 Snowbird Rd
- 00 Sweetwater Rd
- 0 Sweetwater Rd
- 00 Peterson Rd
- Lot 19 Castlewood Rd
- Lot 17 Castlewood Rd
- Lot 8-10 Castlewood Rd
- Lot 11 Castlewood Rd
- 70 Milltown Rd
- 1694 Old Hwy 129
- 148 Milltown Rd
- 1-3 Santeetlah Heights
