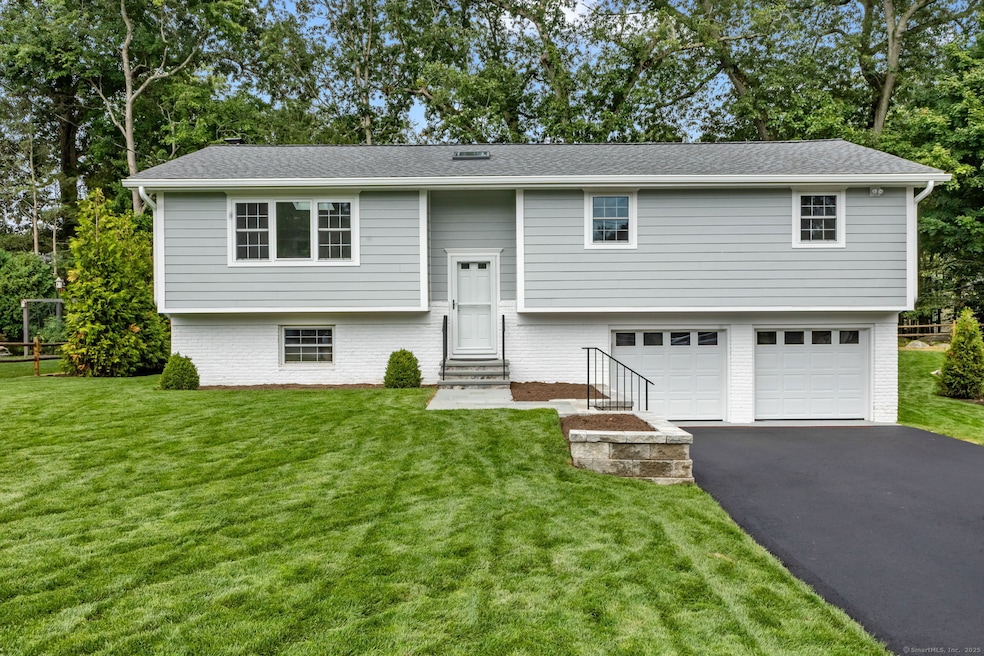
64 Amherst Place Stamford, CT 06902
Turn of the River-Newfield NeighborhoodEstimated payment $7,201/month
Highlights
- Deck
- Raised Ranch Architecture
- Public Transportation
- Property is near public transit
- 1 Fireplace
- Central Air
About This Home
Beautifully renovated in 2025, this raised ranch is set on a quiet cul-de-sac in Stamford's desirable Mid Ridges neighborhood. The main level includes an open and bright living room and dining room, with hardwood floors throughout. Sliders in the dining room allow for easy access to a spacious deck perfect for outdoor living and grilling. The kitchen features sleek stainless steel appliances and quartz countertops with a breakfast bar. The primary bedroom, with dual closets, two bedrooms, and a full bath complete the main level. The lower level features a family room with fireplace as well as an additional bedroom and full bath. Laundry room on lower level. Walk-out to the two car garage and patio. The level yard offers ample room for gardening and recreation. Minutes from the Merritt Parkway and downtown Stamford.
Home Details
Home Type
- Single Family
Est. Annual Taxes
- $9,584
Year Built
- Built in 1963
Lot Details
- 10,019 Sq Ft Lot
- Property is zoned R10
Home Design
- Raised Ranch Architecture
- Frame Construction
- Asphalt Shingled Roof
- Wood Siding
- Masonry
Interior Spaces
- 1 Fireplace
- Laundry on lower level
Kitchen
- Oven or Range
- Microwave
- Dishwasher
Bedrooms and Bathrooms
- 4 Bedrooms
- 2 Full Bathrooms
Finished Basement
- Walk-Out Basement
- Basement Fills Entire Space Under The House
Parking
- 2 Car Garage
- Parking Deck
Schools
- Stillmeadow Elementary School
- Cloonan Middle School
- Westhill High School
Utilities
- Central Air
- Heating System Uses Oil Above Ground
- Heating System Uses Propane
- 60 Gallon+ Electric Water Heater
Additional Features
- Deck
- Property is near public transit
Community Details
- Public Transportation
Listing and Financial Details
- Assessor Parcel Number 324467
Map
Home Values in the Area
Average Home Value in this Area
Tax History
| Year | Tax Paid | Tax Assessment Tax Assessment Total Assessment is a certain percentage of the fair market value that is determined by local assessors to be the total taxable value of land and additions on the property. | Land | Improvement |
|---|---|---|---|---|
| 2025 | $9,584 | $405,070 | $238,460 | $166,610 |
| 2024 | $5,760 | $248,910 | $238,460 | $10,450 |
| 2023 | $6,188 | $248,910 | $238,460 | $10,450 |
| 2022 | $8,589 | $321,190 | $177,000 | $144,190 |
| 2021 | $8,495 | $321,190 | $177,000 | $144,190 |
| 2020 | $8,277 | $321,190 | $177,000 | $144,190 |
| 2019 | $8,277 | $321,190 | $177,000 | $144,190 |
| 2018 | $7,972 | $321,190 | $177,000 | $144,190 |
| 2017 | $7,748 | $298,010 | $162,810 | $135,200 |
| 2016 | $7,531 | $298,010 | $162,810 | $135,200 |
| 2015 | $7,334 | $298,010 | $162,810 | $135,200 |
| 2014 | $7,090 | $298,010 | $162,810 | $135,200 |
Property History
| Date | Event | Price | Change | Sq Ft Price |
|---|---|---|---|---|
| 08/15/2025 08/15/25 | For Sale | $1,175,000 | -- | $463 / Sq Ft |
Purchase History
| Date | Type | Sale Price | Title Company |
|---|---|---|---|
| Executors Deed | $675,000 | None Available | |
| Executors Deed | $675,000 | None Available | |
| Executors Deed | $675,000 | None Available | |
| Warranty Deed | $259,500 | -- |
Mortgage History
| Date | Status | Loan Amount | Loan Type |
|---|---|---|---|
| Open | $506,250 | Purchase Money Mortgage | |
| Closed | $506,250 | Purchase Money Mortgage | |
| Previous Owner | $50,000 | Purchase Money Mortgage |
Similar Homes in Stamford, CT
Source: SmartMLS
MLS Number: 24116264
APN: STAM-000001-000000-003404
- 32 River Oaks Dr Unit 32
- 10 Meadowpark Ave W
- 232 Woodridge Dr S
- 62 Wood Ridge Dr
- 54 Swampscott Rd
- 6 Walnut Ridge Ct
- 72 Little Hill Dr
- 172 Roxbury Rd
- 20 Wild Horse Rd
- 50 Long Hill Dr
- 56 Bradley Place
- 20 Lancaster Place
- 12 Deacon Hill Rd
- 29 Lancaster Place
- 25 Wire Mill Rd
- 215 Idlewood Dr
- 442 Pepper Ridge Rd
- 12 Jay Rd
- 12 Alfred Ln
- 133 Macgregor Dr
- 663 High Ridge Rd
- 18 Bradley Place
- 163 Macgregor Dr
- 1011 High Ridge Rd
- 50 Malvern Rd
- 8 Jama Ln
- 11 Vanech Dr Unit Basement apartment with e
- 168 Belltown Rd Unit 46
- 56 Barholm Ave
- 18 Fowler St Unit 2
- 2435 Bedford St Unit 21-HH
- 34 Leonard St
- 57 Overbrook Dr
- 2023 Summer St Unit 1
- 208 Guinea Rd
- 27 Northill St Unit 1G
- 39 Indian Mill Rd
- 960 Hope St Unit 960HopeSt.3C
- 20 3rd St
- 20 3rd St Unit 12






