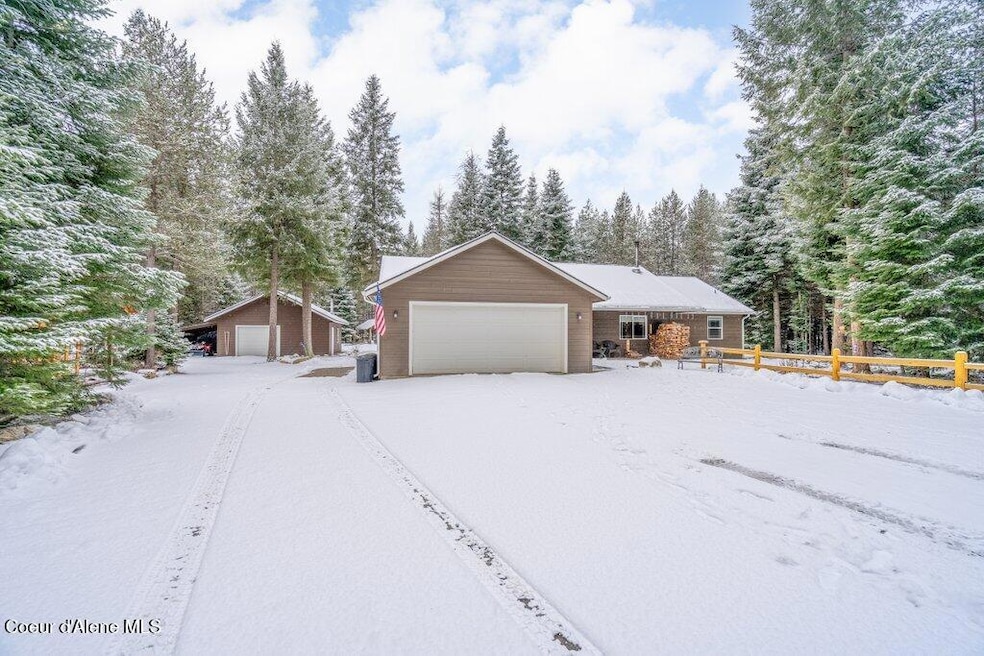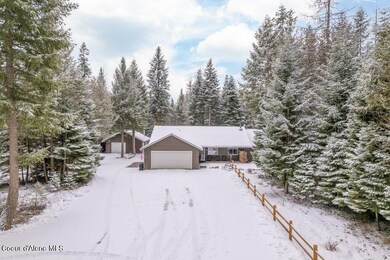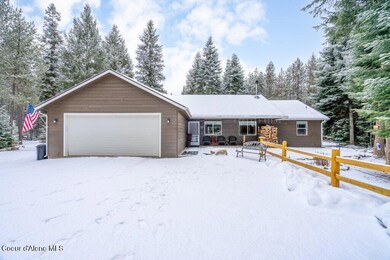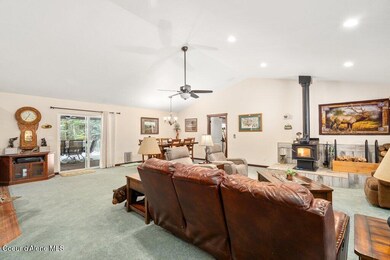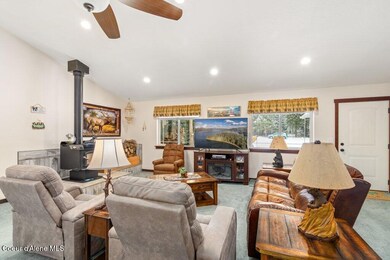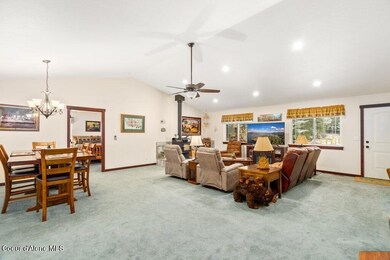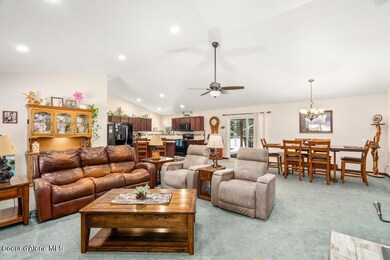
Highlights
- RV or Boat Parking
- Mountain View
- Wooded Lot
- Primary Bedroom Suite
- Wood Burning Stove
- Covered Patio or Porch
About This Home
As of April 2025Looking for privacy, look no further? Enjoy this 3-bedroom 2-bath ranch style home on 5 beautiful wooded acres in Athol. This cozy home offers an open floor plan with a spacious kitchen and an ample amount of space for dining and living room space. Stay warm in the winters with the Kuma wood burning stove. The recently added covered patio can be enjoyed in summer months and winter months for all your grilling and entertainment needs. Need additional storage? The newer 24x24' shop will help alleviate that problem. Beautiful trees, gazebo with a fire pit, water feature and a shooting range for all your outdoor needs. Located between Sandpoint and Coeur d'Alene, just minutes from shopping in Athol.
Home Details
Home Type
- Single Family
Est. Annual Taxes
- $852
Year Built
- Built in 2015
Lot Details
- 5 Acre Lot
- Southern Exposure
- Landscaped
- Level Lot
- Wooded Lot
- Property is zoned Rural, Rural
HOA Fees
- $25 Monthly HOA Fees
Property Views
- Mountain
- Territorial
Home Design
- Concrete Foundation
- Frame Construction
- Shingle Roof
- Composition Roof
Interior Spaces
- 1,605 Sq Ft Home
- 1-Story Property
- Wood Burning Stove
- Crawl Space
- Washer and Electric Dryer Hookup
Kitchen
- Electric Oven or Range
- Microwave
- Dishwasher
- Kitchen Island
- Disposal
Flooring
- Carpet
- Laminate
- Vinyl
Bedrooms and Bathrooms
- 3 Main Level Bedrooms
- Primary Bedroom Suite
- 2 Bathrooms
Parking
- 2 Car Attached Garage
- RV or Boat Parking
Outdoor Features
- Covered Patio or Porch
- Fire Pit
- Gazebo
- Rain Gutters
Utilities
- Forced Air Heating System
- Heating System Uses Wood
- Furnace
- Electric Water Heater
- Septic System
Community Details
- Lodge Haven Subdivision
Listing and Financial Details
- Assessor Parcel Number 013560010070A
Ownership History
Purchase Details
Home Financials for this Owner
Home Financials are based on the most recent Mortgage that was taken out on this home.Purchase Details
Home Financials for this Owner
Home Financials are based on the most recent Mortgage that was taken out on this home.Purchase Details
Home Financials for this Owner
Home Financials are based on the most recent Mortgage that was taken out on this home.Purchase Details
Home Financials for this Owner
Home Financials are based on the most recent Mortgage that was taken out on this home.Purchase Details
Similar Homes in Athol, ID
Home Values in the Area
Average Home Value in this Area
Purchase History
| Date | Type | Sale Price | Title Company |
|---|---|---|---|
| Warranty Deed | -- | Titleone | |
| Warranty Deed | -- | Title One | |
| Warranty Deed | -- | None Available | |
| Warranty Deed | -- | North Idaho Title Company | |
| Warranty Deed | -- | Lake City Title Inc |
Mortgage History
| Date | Status | Loan Amount | Loan Type |
|---|---|---|---|
| Open | $759,500 | VA | |
| Previous Owner | $64,302 | FHA | |
| Previous Owner | $216,015 | FHA | |
| Previous Owner | $7,700 | Stand Alone Second |
Property History
| Date | Event | Price | Change | Sq Ft Price |
|---|---|---|---|---|
| 04/18/2025 04/18/25 | Sold | -- | -- | -- |
| 02/25/2025 02/25/25 | Pending | -- | -- | -- |
| 02/05/2025 02/05/25 | For Sale | $759,900 | +153.7% | $473 / Sq Ft |
| 10/17/2019 10/17/19 | Sold | -- | -- | -- |
| 09/15/2019 09/15/19 | Pending | -- | -- | -- |
| 09/11/2019 09/11/19 | For Sale | $299,500 | -- | $187 / Sq Ft |
Tax History Compared to Growth
Tax History
| Year | Tax Paid | Tax Assessment Tax Assessment Total Assessment is a certain percentage of the fair market value that is determined by local assessors to be the total taxable value of land and additions on the property. | Land | Improvement |
|---|---|---|---|---|
| 2025 | $995 | $537,826 | $231,395 | $306,431 |
| 2024 | $905 | $582,780 | $279,492 | $303,288 |
| 2023 | $639 | $544,483 | $267,704 | $276,779 |
| 2022 | $1,100 | $549,929 | $203,586 | $346,343 |
| 2021 | $691 | $346,807 | $99,630 | $247,177 |
| 2020 | $672 | $296,237 | $89,326 | $206,911 |
| 2019 | $1,488 | $296,237 | $89,326 | $206,911 |
| 2018 | $1,172 | $268,050 | $71,711 | $196,339 |
| 2017 | $1,172 | $221,030 | $0 | $0 |
| 2016 | $1,214 | $221,030 | $0 | $0 |
| 2015 | -- | $60,000 | $0 | $0 |
| 2014 | -- | $60,000 | $0 | $0 |
Agents Affiliated with this Home
-
Chris Briner

Seller's Agent in 2025
Chris Briner
EXP Realty
(208) 661-6618
218 Total Sales
-
Isaac Walton
I
Buyer's Agent in 2025
Isaac Walton
Keller Williams Realty Coeur d'Alene
(208) 755-3170
23 Total Sales
-
C
Seller's Agent in 2019
Cynthia Oliver
KELLER WILLIAMS REALTY
-
N
Buyer's Agent in 2019
NON AGENT
NON AGENCY
Map
Source: Coeur d'Alene Multiple Listing Service
MLS Number: 25-1096
APN: RP013-560-010070A
- NKA E Lowland Dr
- 600 Rock Springs Rd
- 427 Happy Meadows
- 152 Happy Meadows
- 88 Happy Meadows
- NKA Hwy 95
- 1438 Granite Loop
- NKA Trails End Rd
- 300 Trails End Rd
- 95 Twin Rivers Rd
- 141 Amaze Way
- 49 & 53 Zig Zag Way
- Lot 5 Grand Fir Dr
- Lot 4A Grand Fir Dr
- NNA N Roberts Rd (5 Acres)
- 9134 E Howard Rd
- 164 Generations Dr
- 784 Twin Rivers Rd
- 618 Jim Canyon Dr
- L3 Smokewood
