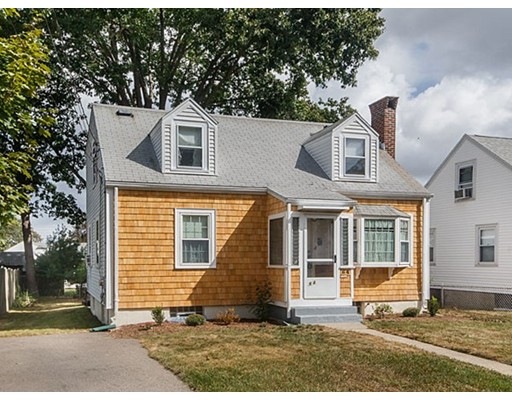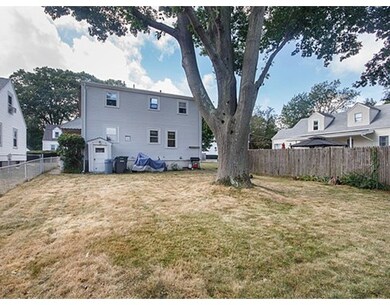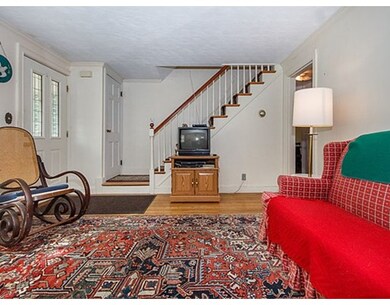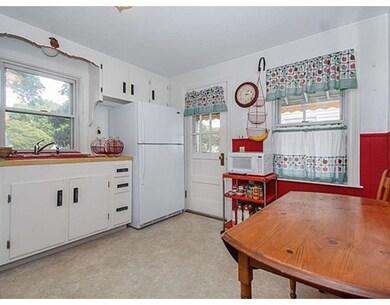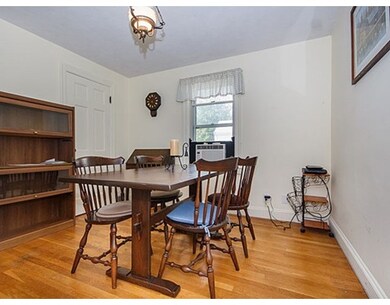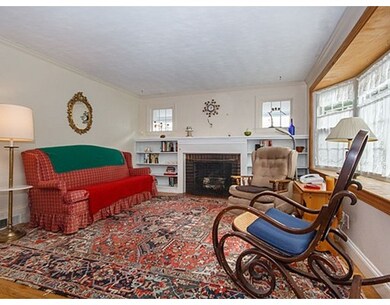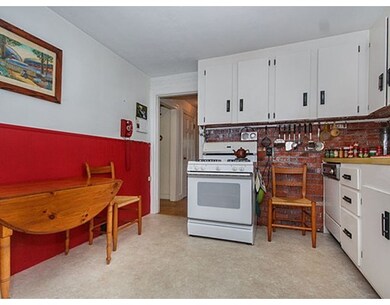
64 Beech St Dedham, MA 02026
The Manor NeighborhoodAbout This Home
As of December 2023Full dormer cape in desirable Ashcroft/Oakdale neighborhood. Brand new face of cedar shingles on the front exterior look fantastic. Vinyl siding and windows. Living room with large bay window, fireplace with built in book shelves and lovely square windows to either side. Hardwood flooring throughout. Quaint eat in kitchen with white cabinets and a retro splash of red. Bedroom and dining room with closet that could function as a 4th bedroom if needed. 2 spacious bedroom upstairs thanks to the dormer. 2 full bathrooms. Storage and washer dryer in basement. Peaceful dead end street. Lovely yard space. Walk to paul park and the commuter train!
Home Details
Home Type
Single Family
Est. Annual Taxes
$7,238
Year Built
1948
Lot Details
0
Listing Details
- Lot Description: Paved Drive
- Other Agent: 2.00
- Special Features: None
- Property Sub Type: Detached
- Year Built: 1948
Interior Features
- Fireplaces: 1
- Has Basement: Yes
- Fireplaces: 1
- Number of Rooms: 6
- Electric: Circuit Breakers
- Flooring: Vinyl, Hardwood
- Basement: Full
- Bedroom 2: Second Floor, 16X11
- Bedroom 3: First Floor, 12X12
- Bathroom #1: First Floor
- Bathroom #2: Second Floor
- Kitchen: First Floor, 11X10
- Laundry Room: Basement
- Living Room: First Floor, 15X12
- Master Bedroom: Second Floor, 16X14
- Master Bedroom Description: Closet, Flooring - Hardwood
- Dining Room: First Floor, 12X10
Exterior Features
- Roof: Asphalt/Fiberglass Shingles
- Exterior: Shingles, Wood, Vinyl
- Foundation: Poured Concrete
Garage/Parking
- Parking: Off-Street
- Parking Spaces: 2
Utilities
- Cooling: None
- Heating: Forced Air, Gas
- Heat Zones: 1
- Hot Water: Natural Gas
- Utility Connections: for Gas Range
Lot Info
- Assessor Parcel Number: M:0155 L:0054
Ownership History
Purchase Details
Home Financials for this Owner
Home Financials are based on the most recent Mortgage that was taken out on this home.Similar Home in the area
Home Values in the Area
Average Home Value in this Area
Purchase History
| Date | Type | Sale Price | Title Company |
|---|---|---|---|
| Fiduciary Deed | $343,000 | -- |
Mortgage History
| Date | Status | Loan Amount | Loan Type |
|---|---|---|---|
| Open | $662,800 | Stand Alone Refi Refinance Of Original Loan | |
| Closed | $661,500 | Purchase Money Mortgage | |
| Closed | $227,000 | Stand Alone Refi Refinance Of Original Loan | |
| Closed | $274,400 | New Conventional |
Property History
| Date | Event | Price | Change | Sq Ft Price |
|---|---|---|---|---|
| 12/18/2023 12/18/23 | Sold | $735,000 | +5.2% | $567 / Sq Ft |
| 11/14/2023 11/14/23 | Pending | -- | -- | -- |
| 11/09/2023 11/09/23 | For Sale | $699,000 | +103.8% | $539 / Sq Ft |
| 12/18/2015 12/18/15 | Sold | $343,000 | -2.0% | $298 / Sq Ft |
| 10/20/2015 10/20/15 | Pending | -- | -- | -- |
| 10/02/2015 10/02/15 | For Sale | $349,900 | -- | $304 / Sq Ft |
Tax History Compared to Growth
Tax History
| Year | Tax Paid | Tax Assessment Tax Assessment Total Assessment is a certain percentage of the fair market value that is determined by local assessors to be the total taxable value of land and additions on the property. | Land | Improvement |
|---|---|---|---|---|
| 2025 | $7,238 | $573,500 | $310,800 | $262,700 |
| 2024 | $7,078 | $566,200 | $282,000 | $284,200 |
| 2023 | $6,667 | $519,200 | $255,300 | $263,900 |
| 2022 | $6,275 | $470,000 | $239,800 | $230,200 |
| 2021 | $5,729 | $419,100 | $222,000 | $197,100 |
| 2020 | $5,723 | $417,100 | $222,000 | $195,100 |
| 2019 | $5,303 | $374,800 | $193,100 | $181,700 |
| 2018 | $4,879 | $335,300 | $172,100 | $163,200 |
| 2017 | $4,785 | $324,200 | $161,000 | $163,200 |
| 2016 | $4,642 | $299,700 | $149,000 | $150,700 |
| 2015 | $4,372 | $275,500 | $138,900 | $136,600 |
| 2014 | $4,240 | $263,700 | $136,400 | $127,300 |
Agents Affiliated with this Home
-

Seller's Agent in 2023
Lisa Iantosca
Donahue Real Estate Co.
(617) 435-0817
2 in this area
91 Total Sales
-
T
Buyer's Agent in 2023
The Gillach Group
William Raveis R. E. & Home Services
(914) 260-0980
1 in this area
225 Total Sales
-

Seller's Agent in 2015
Joe Watson
RE/MAX
(617) 921-5918
11 in this area
237 Total Sales
Map
Source: MLS Property Information Network (MLS PIN)
MLS Number: 71913882
APN: DEDH-000155-000000-000054
