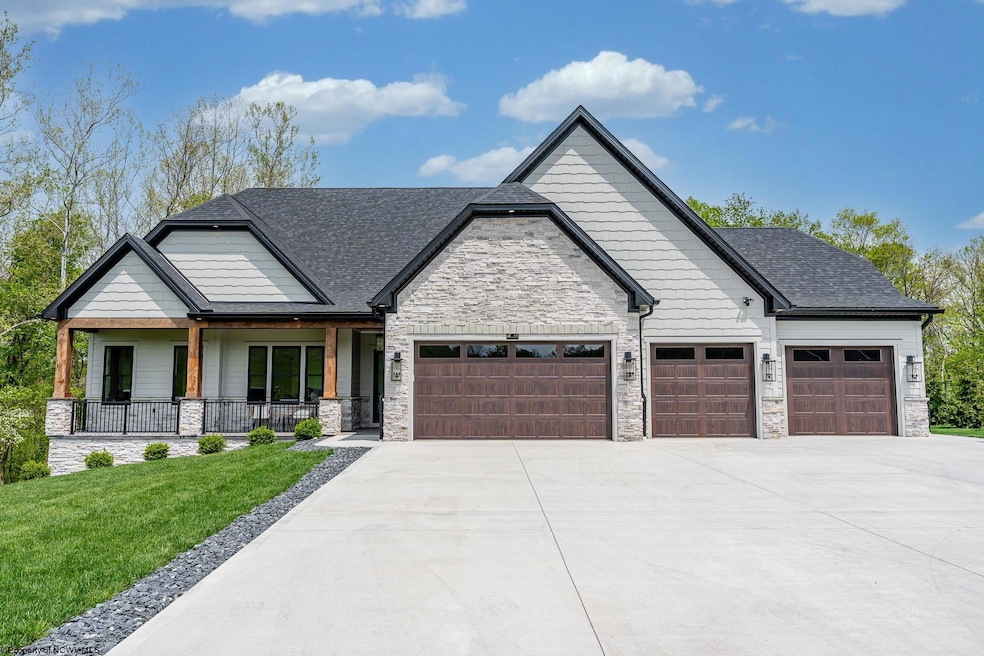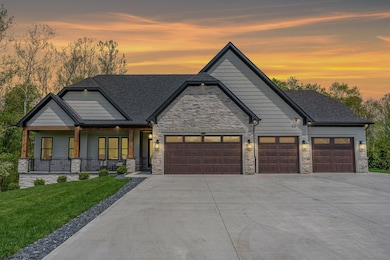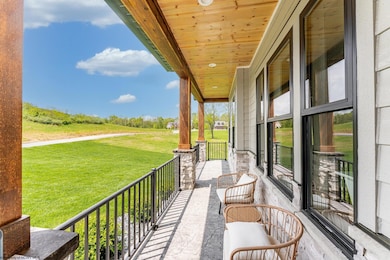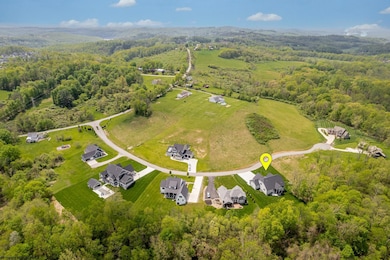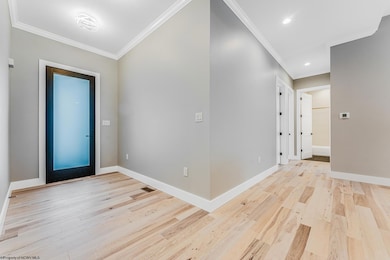64 Belgian Ln Morgantown, WV 26508
Estimated payment $7,365/month
Highlights
- Gated Community
- Mountain View
- Wood Flooring
- Eastwood Elementary School Rated A-
- Deck
- Attic
About This Home
Welcome to this beautifully designed 6-bedroom, 4-bathroom home in the desirable Sweet Briar Estates of Morgantown, WV. Offering the convenience of main-level living, this residence is tailored for comfort and functionality. Step into the open-concept living area, where high ceilings and abundant natural light create a bright and inviting atmosphere. The modern kitchen features stainless steel appliances, generous counter space, and a large island, perfect for hosting or casual meals. The adjoining dining area and living room offer a seamless flow, ideal for gathering with loved ones. The main-level primary suite is a private sanctuary, complete with a spa-inspired en-suite bathroom and a spacious closet. Two additional bedrooms on the main floor provide versatility for guests, a home office, or hobbies. The lower level expands the home’s possibilities, offering two additional bedrooms, a full bathroom, and a flexible space that can be used as a media room, home gym, or creative studio. Outside, you’ll find a serene backyard with a patio area, perfect for enjoying the outdoors and taking in the peaceful surroundings. Sweet Briar Estates combines the tranquility of a suburban setting with easy access to Morgantown’s shopping, dining, and recreational options. This thoughtfully designed home is ready to welcome you. Schedule your private tour today!
Home Details
Home Type
- Single Family
Est. Annual Taxes
- $5,000
Year Built
- Built in 2024
Lot Details
- 4.16 Acre Lot
- Landscaped
- Level Lot
HOA Fees
- $83 Monthly HOA Fees
Parking
- 3 Car Garage
Property Views
- Mountain
- Neighborhood
Home Design
- Concrete Foundation
- Frame Construction
- Shingle Roof
- Wood Siding
- HardiePlank Siding
- Concrete Siding
- Stone Siding
- Stone
Interior Spaces
- 1-Story Property
- Wet Bar
- Ceiling height of 9 feet or more
- Ceiling Fan
- Electric Fireplace
- Finished Basement
- Walk-Out Basement
- Attic
Kitchen
- Built-In Oven
- Range
- Microwave
- Dishwasher
Flooring
- Wood
- Concrete
- Vinyl
Bedrooms and Bathrooms
- 6 Bedrooms
- Walk-In Closet
- 4 Full Bathrooms
Laundry
- Laundry Room
- Washer and Electric Dryer Hookup
Home Security
- Carbon Monoxide Detectors
- Fire and Smoke Detector
Outdoor Features
- Deck
- Exterior Lighting
- Porch
Schools
- Eastwood Elementary School
- Mountaineer Middle School
- University High School
Utilities
- Forced Air Heating and Cooling System
- Cooling System Powered By Gas
- Heating System Uses Gas
- 200+ Amp Service
- Gas Water Heater
- Septic System
- High Speed Internet
- Cable TV Available
Listing and Financial Details
- Assessor Parcel Number 4.14
Community Details
Overview
- Association fees include road maint. agreement, snow removal
- Sweet Briar Estates Subdivision
Security
- Gated Community
Map
Home Values in the Area
Average Home Value in this Area
Property History
| Date | Event | Price | List to Sale | Price per Sq Ft |
|---|---|---|---|---|
| 01/15/2025 01/15/25 | For Sale | $1,300,000 | -- | $284 / Sq Ft |
Source: North Central West Virginia REIN
MLS Number: 10157707
- 111 Canyon Ridge Dr
- 136 Southwind Cir
- Lot 74 Monument Ln
- 108 Legacy Dr
- 353 Bay St
- 0 Shriners Dr
- Lot 142 Bay St
- Lot 143 Bay St
- 127 Inlet St
- 106 Betty Jane Dr
- 34 & 28 Harley Dr
- 332 Bay St
- 301 Bay St
- Oak Park Plan at Whispering Oaks
- Lehigh Plan at Whispering Oaks
- Esquire Place Plan at Whispering Oaks
- Seneca Plan at Whispering Oaks
- Normandy Plan at Whispering Oaks
- 1300 Deer Run
- 2004 Pierpont South Estates
- 310 Bay St
- 160 Harner Run Rd
- 4 Palmetto Dr
- 309 Turquoise Ln
- 403 Treyson Ln Unit 403
- 207 Treyson Ln Unit 207
- 500 Koehler Dr
- 110 Pinnacle Height Dr
- 11 Hannah Ln Unit ID1308978P
- 200 Tupelo Dr
- 1410 Stewartstown Rd
- 272 Lakeview Manor Dr
- 150 Lakeview Dr Unit ID1268093P
- 150 Lakeview Dr Unit ID1268081P
- 150 Lakeview Dr Unit ID1268080P
- 150 Lakeview Dr Unit ID1268078P
- 1 Lakeview Dr Unit ID1266979P
- 1 Lakeview Dr Unit ID1266976P
- 1 Lakeview Dr Unit ID1266971P
- 1 Lakeview Dr Unit ID1266978P
