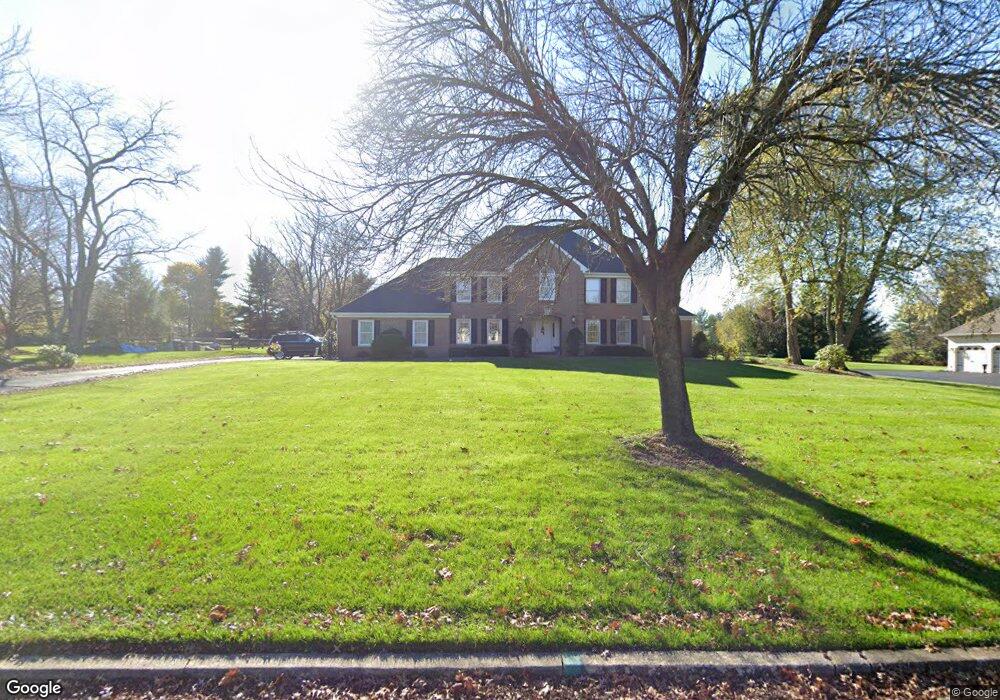64 Bobbie Dr Warminster, PA 18974
Estimated Value: $942,059 - $1,013,000
4
Beds
3
Baths
3,309
Sq Ft
$295/Sq Ft
Est. Value
About This Home
This home is located at 64 Bobbie Dr, Warminster, PA 18974 and is currently estimated at $975,765, approximately $294 per square foot. 64 Bobbie Dr is a home located in Bucks County with nearby schools including Maureen M. Welch Elementary School, Richboro Middle School, and Council Rock High School - South.
Ownership History
Date
Name
Owned For
Owner Type
Purchase Details
Closed on
Sep 30, 1996
Sold by
Bergen Martin J and Bergen Ellen M R
Bought by
Bowen Gerald L and Bowen Doreen A
Current Estimated Value
Home Financials for this Owner
Home Financials are based on the most recent Mortgage that was taken out on this home.
Original Mortgage
$272,000
Outstanding Balance
$24,553
Interest Rate
7.9%
Estimated Equity
$951,212
Purchase Details
Closed on
Mar 24, 1993
Bought by
Bergen Martin J
Create a Home Valuation Report for This Property
The Home Valuation Report is an in-depth analysis detailing your home's value as well as a comparison with similar homes in the area
Home Values in the Area
Average Home Value in this Area
Purchase History
| Date | Buyer | Sale Price | Title Company |
|---|---|---|---|
| Bowen Gerald L | $340,000 | -- | |
| Bergen Martin J | $290,000 | -- |
Source: Public Records
Mortgage History
| Date | Status | Borrower | Loan Amount |
|---|---|---|---|
| Open | Bowen Gerald L | $272,000 |
Source: Public Records
Tax History
| Year | Tax Paid | Tax Assessment Tax Assessment Total Assessment is a certain percentage of the fair market value that is determined by local assessors to be the total taxable value of land and additions on the property. | Land | Improvement |
|---|---|---|---|---|
| 2025 | $11,741 | $60,960 | $11,800 | $49,160 |
| 2024 | $11,741 | $60,960 | $11,800 | $49,160 |
| 2023 | $11,066 | $60,960 | $11,800 | $49,160 |
| 2022 | $10,965 | $60,960 | $11,800 | $49,160 |
| 2021 | $10,618 | $60,960 | $11,800 | $49,160 |
| 2020 | $10,379 | $60,960 | $11,800 | $49,160 |
| 2019 | $9,935 | $60,960 | $11,800 | $49,160 |
| 2018 | $9,758 | $60,960 | $11,800 | $49,160 |
| 2017 | $9,382 | $60,960 | $11,800 | $49,160 |
| 2016 | $9,382 | $60,960 | $11,800 | $49,160 |
| 2015 | -- | $60,960 | $11,800 | $49,160 |
| 2014 | -- | $60,960 | $11,800 | $49,160 |
Source: Public Records
Map
Nearby Homes
Your Personal Tour Guide
Ask me questions while you tour the home.
