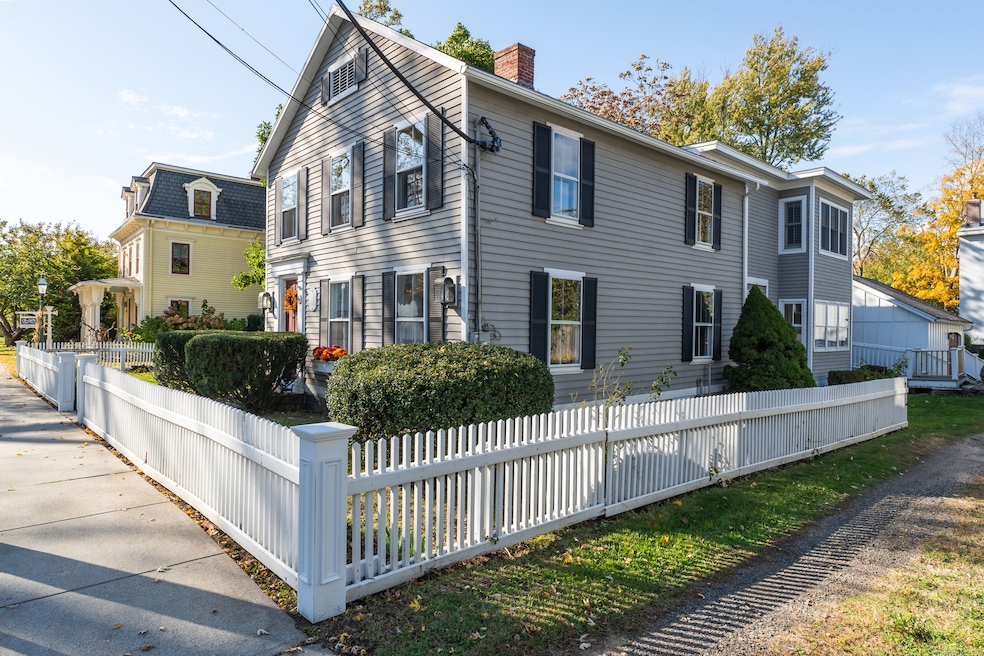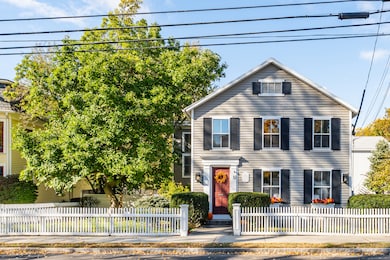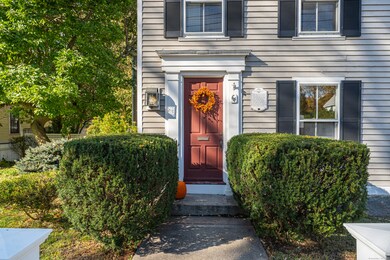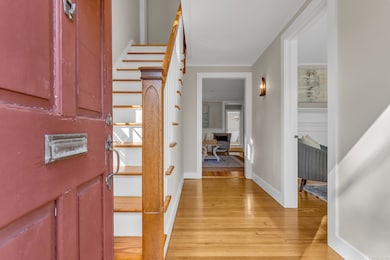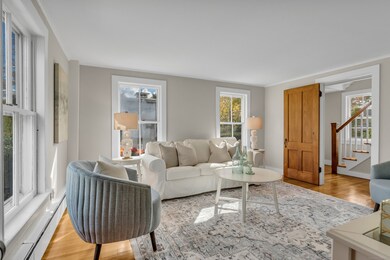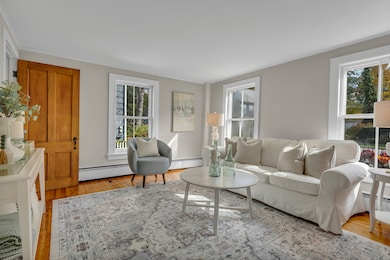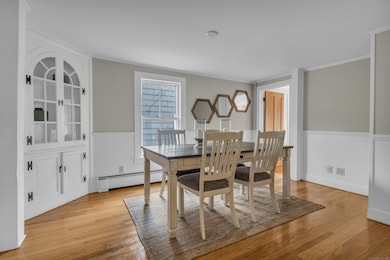64 Boston St Guilford, CT 06437
Estimated payment $5,924/month
Highlights
- Colonial Architecture
- Property is near public transit
- 3 Fireplaces
- E.C. Adams Middle School Rated A-
- Attic
- 3-minute walk to Guilford Town Green
About This Home
Built in 1845, this in-town colonial is located four doors down from the Guilford Green. Originally, a single-family home, it was a two-family dwelling for many years and more recently, a combined residence and home law office, it could now be either a one-family home, a two-family home or a home office. It includes a stunning first floor consisting of a formal living room, dining Room, family room, first floor bedroom, full bath with shower in tub and room for a nicely sized kitchen which would need to be installed. There is a stairwell to the second floor and a bonus room and mudroom providing access to both a fenced-in yard and the attached large garage. Two rooms on the first floor have fireplaces that have not been used by the current owner but could potentially be reopened if desired. The first floor is also served by a town approved ramp entrance. In 2006 the previous three-room second floor was significantly expanded by a Nelson Denny designed additions including a great room consisting of a large living room with high (10'to 14') ceilings, lots of windows and a belvedere providing natural light, as well as a gas fireplace, floor to ceiling bookshelves and cabinetry. The second floor can be reached by either a stairwell from the front door or a second stairwell providing access from the living room to a covered patio, fenced side yard and parking area. The dining area in the great room is equally spacious and perfect for either intimate meals or large dinner parties.
Listing Agent
William Raveis Real Estate Brokerage Phone: (203) 430-1467 License #REB.0755421 Listed on: 10/22/2025

Home Details
Home Type
- Single Family
Est. Annual Taxes
- $7,713
Year Built
- Built in 1845
Home Design
- Colonial Architecture
- Antique Architecture
- Stone Foundation
- Frame Construction
- Asphalt Shingled Roof
- Ridge Vents on the Roof
- Wood Siding
- Clap Board Siding
Interior Spaces
- 2,657 Sq Ft Home
- 3 Fireplaces
- Thermal Windows
- Mud Room
- Entrance Foyer
Kitchen
- Oven or Range
- Dishwasher
Bedrooms and Bathrooms
- 3 Bedrooms
- 2 Full Bathrooms
Laundry
- Laundry Room
- Laundry on upper level
- Dryer
- Washer
Attic
- Storage In Attic
- Walkup Attic
- Unfinished Attic
Basement
- Partial Basement
- Interior Basement Entry
- Dirt Floor
Home Security
- Storm Windows
- Storm Doors
Parking
- 2 Car Garage
- Automatic Garage Door Opener
- Gravel Driveway
Outdoor Features
- Patio
- Wrap Around Porch
Location
- Property is near public transit
- Property is near shops
- Property is near a bus stop
Schools
- Calvin Leete Elementary School
- Guilford High School
Utilities
- Zoned Heating
- Baseboard Heating
- Heating System Uses Oil
- Fuel Tank Located in Basement
- Cable TV Available
Additional Features
- Accessible Ramps
- 9,583 Sq Ft Lot
- Separate Entry Quarters
Community Details
- Downtown Subdivision
- Public Transportation
Listing and Financial Details
- Assessor Parcel Number 1116889
Map
Home Values in the Area
Average Home Value in this Area
Tax History
| Year | Tax Paid | Tax Assessment Tax Assessment Total Assessment is a certain percentage of the fair market value that is determined by local assessors to be the total taxable value of land and additions on the property. | Land | Improvement |
|---|---|---|---|---|
| 2025 | $8,625 | $311,920 | $215,740 | $96,180 |
| 2024 | $8,291 | $311,920 | $215,740 | $96,180 |
| 2023 | $8,072 | $311,920 | $215,740 | $96,180 |
| 2022 | $9,276 | $278,980 | $194,580 | $84,400 |
| 2021 | $9,100 | $278,980 | $194,580 | $84,400 |
| 2020 | $9,014 | $278,980 | $194,580 | $84,400 |
| 2019 | $8,936 | $278,980 | $194,580 | $84,400 |
| 2018 | $8,726 | $278,980 | $194,580 | $84,400 |
| 2017 | $7,782 | $265,040 | $194,580 | $70,460 |
| 2016 | $7,599 | $265,040 | $194,580 | $70,460 |
| 2015 | $7,485 | $265,040 | $194,580 | $70,460 |
| 2014 | $7,267 | $265,040 | $194,580 | $70,460 |
Property History
| Date | Event | Price | List to Sale | Price per Sq Ft |
|---|---|---|---|---|
| 10/29/2025 10/29/25 | For Sale | $1,000,000 | -- | $376 / Sq Ft |
Purchase History
| Date | Type | Sale Price | Title Company |
|---|---|---|---|
| Quit Claim Deed | -- | -- | |
| Quit Claim Deed | -- | -- | |
| Warranty Deed | $279,000 | -- | |
| Warranty Deed | $130,000 | -- |
Mortgage History
| Date | Status | Loan Amount | Loan Type |
|---|---|---|---|
| Open | $369,550 | Commercial | |
| Previous Owner | $381,000 | Commercial | |
| Previous Owner | $75,000 | Commercial |
Source: SmartMLS
MLS Number: 24134042
APN: GUIL-000000-000000-040015
- 174 Whitfield St
- 51 Pearl St
- 65 Water St
- 82 State St
- 52 Fair St
- 66 High St Unit 36
- 1054 Boston Post Rd
- 22 Village Cir Unit 22
- 33 Village Walk Unit 33
- 134 Water St
- 120 N Fair St Unit 2C
- 379 Whitfield St Unit CN946
- 201 Water St
- 14 Village Cir Unit 14
- 16 Village Cir Unit 16
- 405 Whitfield St Unit 2
- 7 Village Cir Unit 7
- 28 Village Cir Unit 28
- 427 Three Mile Course
- 274 Church St Unit 1A
- 18 Graves Ave Unit Main House
- 66 High St Unit 36
- 28 Driveway Unit 2-L
- 67 E Creek Cir Unit In Law Apartment
- 93 Seaside Ave
- 113 Seaside Ave
- 35 Faulkner Dr
- 87 Decatur Ave
- 18 Bay St
- 475 Saw Mill Rd
- 43 Soundview Ave
- 125 Old Sachems Head Rd
- 69 Garnet Park Rd
- 99 Great Harbor Rd
- 28 Salem Rd
- 41 Harbor Ave
- 624 Vineyard Point Rd
- 43 Neck Rd
- 52 Kelsey Place
- 64 Kelsey Place
