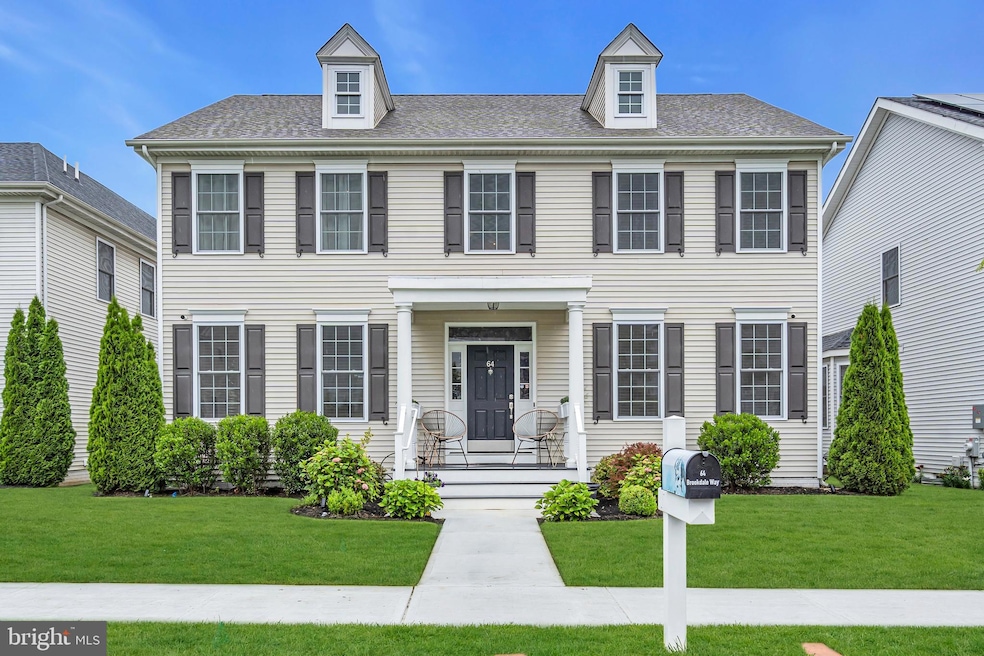
64 Brookdale Way Chesterfield, NJ 08515
Estimated payment $6,220/month
Highlights
- Colonial Architecture
- Deck
- Terrace
- Chesterfield Elementary School Rated A-
- 1 Fireplace
- No HOA
About This Home
Modern luxury lifestyle at The Traditions of Chesterfield --- this Arlington model is a true gem! An exceptional home...only 5 years young!...truly a showplace --- meticulously maintained & refreshingly designed! Your new luxe life awaits as you arrive in the picturesque neighborhood to the grand 4 bedroom, 3 bath Colonial home with no detail spared! Step into a home that is naturally bright & airy with fine craftsmanship & quality finishes throughout --- plus modern technology enhancements. Truly delightful --- a space of pure enjoyment for relaxing & entertaining with a BONUS --- Brand New Outdoor Kitchen & Pavilion! The spacious first floor includes: a soaring 2 story entry foyer; grand formal dining room; trendy eat-in kitchen w/ center island, stainless steel "Smart" appliances, curated countertops & pantry; spacious family room w/ gas fireplace; formal living room flanked with French doors (currently used as an office with guest suite potential!); & full hallway bath. The functional second level includes: an oversized primary bedroom suite with tray ceiling, dual walk-in closets & spa style full bath featuring soaking tub, shower & dual vanity; 3 additional bedrooms; hallway full bath & laundry room. Do not miss the Full Finished Basement with a recreation/game room; home gym area; study area; utility room; & an abundance of storage. The peaceful, renovated backyard creates a tranquil setting to relax outdoors amongst the varying entertaining spaces which includes a NEW premium outdoor kitchen install with gas grill & refrigerator, NEW installed covered pavilion on the patio & terrace & even a vegetable & herb garden. An attached 2 car garage with granite grip flooring allows extra storage & workshop space. A Ring & hard-wired security system is present for peace of mind. Located in a charming "town square" neighborhood setting featuring dining & shops yet still close to major conveniences such as commuter access to the New Jersey Turnpike & I-195 and within 25 minutes to downtown Princeton. Experience this truly sensational home today!
Home Details
Home Type
- Single Family
Est. Annual Taxes
- $15,570
Year Built
- Built in 2020
Lot Details
- 6,403 Sq Ft Lot
- Extensive Hardscape
- Sprinkler System
- Property is in excellent condition
- Property is zoned PVD3
Parking
- 2 Car Direct Access Garage
- Parking Storage or Cabinetry
- Rear-Facing Garage
- Garage Door Opener
- Driveway
- Off-Street Parking
Home Design
- Colonial Architecture
- Block Foundation
- Frame Construction
Interior Spaces
- 2,577 Sq Ft Home
- Property has 2 Levels
- 1 Fireplace
- Home Security System
- Laundry on upper level
Bedrooms and Bathrooms
- 4 Bedrooms
Finished Basement
- Heated Basement
- Basement Fills Entire Space Under The House
Outdoor Features
- Deck
- Patio
- Terrace
- Outdoor Grill
Utilities
- Forced Air Heating and Cooling System
- Natural Gas Water Heater
Community Details
- No Home Owners Association
- Traditions At Chesterfield Subdivision
Listing and Financial Details
- Tax Lot 00011
- Assessor Parcel Number 07-00206 225-00011
Map
Home Values in the Area
Average Home Value in this Area
Property History
| Date | Event | Price | Change | Sq Ft Price |
|---|---|---|---|---|
| 07/10/2025 07/10/25 | Price Changed | $899,000 | -3.2% | $349 / Sq Ft |
| 07/01/2025 07/01/25 | Price Changed | $929,000 | -2.1% | $360 / Sq Ft |
| 06/13/2025 06/13/25 | For Sale | $949,000 | +95.9% | $368 / Sq Ft |
| 05/28/2020 05/28/20 | Sold | $484,504 | 0.0% | $186 / Sq Ft |
| 02/25/2020 02/25/20 | Pending | -- | -- | -- |
| 01/15/2020 01/15/20 | For Sale | $484,505 | -- | $186 / Sq Ft |
Similar Homes in the area
Source: Bright MLS
MLS Number: NJBL2088920
APN: 07 00206- 225-00011
- 36 Brookdale Way
- 1 Stevenson Rd
- 77 Old York Rd
- 52 Olivia Way
- 6 Mountie Ln
- 9 Quaker St
- 45 Fenton Ln
- 5 Horseshoe Place
- 248 Bordentown Chesterfield Rd
- 5 Crosswicks Chesterfield Rd
- 5 Susannah Dr
- 17A Recklesstown Way
- 51 Crosswicks Chesterfield Rd
- 6 Westbury Ct
- 10 Hengeli Dr
- 438 Ellisdale Rd
- 442 Ellisdale Rd
- 463 Ward Ave
- 24 Dorset Ct
- 1 Winchester Ct
- 90-105 Saddle Way
- 29 Mountie Ln
- 9 Quaker St
- 45 Fenton Ln
- 48 Charles Bossert Dr
- 272 Ward Ave
- 127 U S 130
- 110 Crosswicks St Unit 114
- 32 West St
- 26 West St
- 436 Prince St
- 15 West St
- 429 Willow St
- 1 Zachary Ln
- 601 Park St
- 25 Crosswicks St
- 29 Mary St Unit 2ND FLOOR
- 710 Hwy 206
- 9000 Lyla Way
- 617 Hilltop Dr






