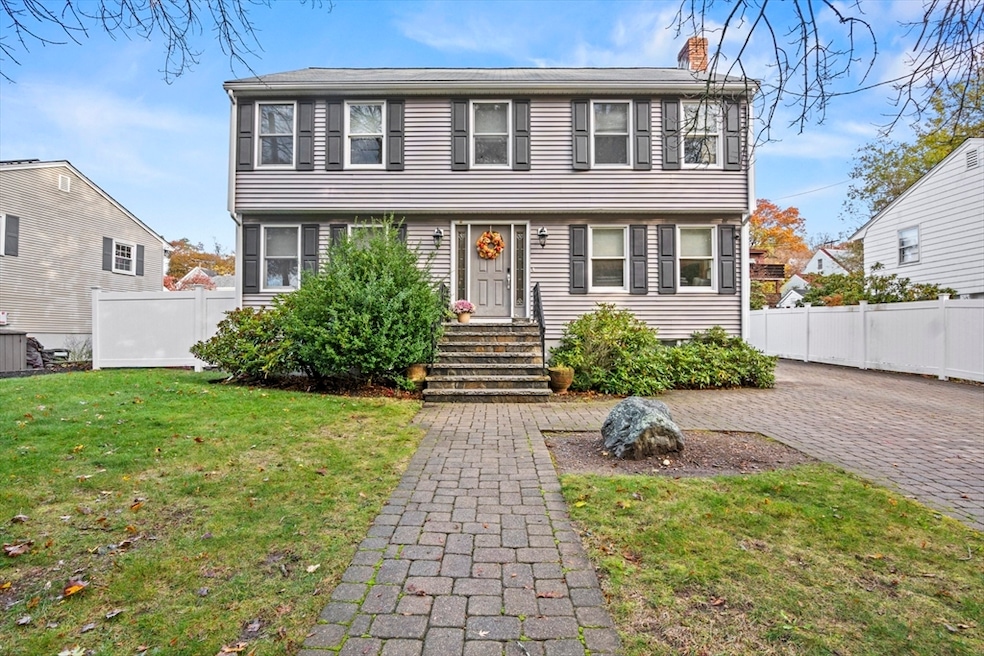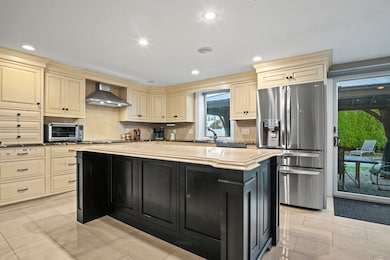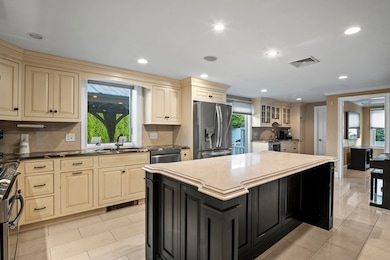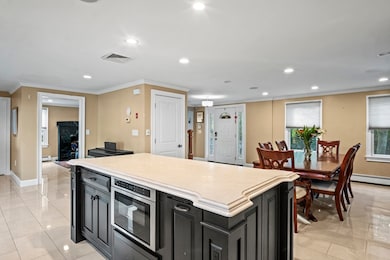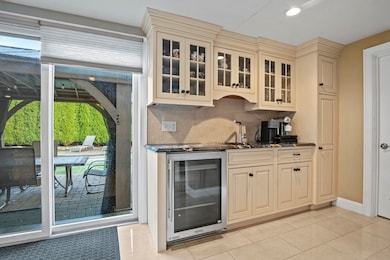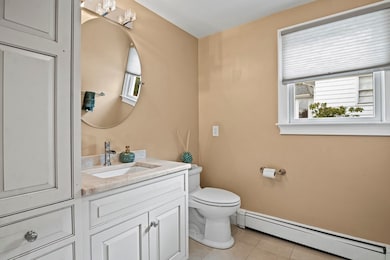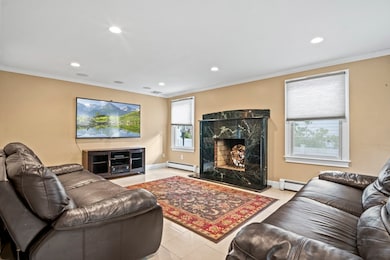64 Browning Rd Arlington, MA 02476
Arlington Heights NeighborhoodEstimated payment $10,029/month
Highlights
- Medical Services
- Cabana
- Property is near public transit and schools
- Dallin Elementary School Rated A
- Sauna
- 4-minute walk to Poet's Corner
About This Home
Welcome to this beautifully updated 3-bedroom, 3.5-bath Garrison Colonial in highly desirable Arlington Heights. The first level boasts a renovated kitchen with custom built, two-tone cabinetry, stunning granite and marble countertops, a sprawling center island, and a wet bar, perfectly flowing into the open-concept dining and living areas. A stylish half bath completes this level. Upstairs, the spacious primary suite features a walk-in closet and a luxurious en-suite bath with a natural stone shower. Two additional bedrooms, a full laundry room, and a second full bath offer added convenience. The finished lower level provides incredible versatility with a family room, full kitchenette with upgraded cabinetry and granite countertops, and an additional full bath. The outdoor living space is an entertainer’s dream with a fully fenced yard, custom-built heated in-ground pool accented by pavers and gazebo. Located near Rt2, shopping, restaurants and more!
Home Details
Home Type
- Single Family
Est. Annual Taxes
- $12,155
Year Built
- Built in 1987 | Remodeled
Lot Details
- 6,499 Sq Ft Lot
- Fenced Yard
- Sprinkler System
- Property is zoned R1
Home Design
- Garrison Architecture
- Block Foundation
- Frame Construction
- Shingle Roof
Interior Spaces
- Wet Bar
- Recessed Lighting
- Decorative Lighting
- Bay Window
- Window Screens
- Living Room with Fireplace
- Sauna
- Home Security System
Kitchen
- Oven
- Range
- Microwave
- Dishwasher
- Stainless Steel Appliances
- Kitchen Island
- Solid Surface Countertops
- Disposal
Flooring
- Wood
- Ceramic Tile
Bedrooms and Bathrooms
- 3 Bedrooms
- Primary bedroom located on second floor
- Walk-In Closet
- Separate Shower
Laundry
- Laundry Room
- Laundry on upper level
- Dryer
- Washer
Finished Basement
- Walk-Out Basement
- Basement Fills Entire Space Under The House
- Interior Basement Entry
Parking
- 5 Open Parking Spaces
- Off-Street Parking
Pool
- Cabana
- Heated In Ground Pool
Outdoor Features
- Patio
- Rain Gutters
Location
- Property is near public transit and schools
Schools
- Dallin Elementary School
- Ottoson/Gibbs Middle School
- AHS High School
Utilities
- Central Air
- Heating System Uses Natural Gas
- Baseboard Heating
Listing and Financial Details
- Assessor Parcel Number M:184.0 B:0004 L:0013,332184
Community Details
Overview
- No Home Owners Association
Amenities
- Medical Services
- Shops
- Coin Laundry
Recreation
- Tennis Courts
- Community Pool
- Park
- Jogging Path
- Bike Trail
Map
Home Values in the Area
Average Home Value in this Area
Tax History
| Year | Tax Paid | Tax Assessment Tax Assessment Total Assessment is a certain percentage of the fair market value that is determined by local assessors to be the total taxable value of land and additions on the property. | Land | Improvement |
|---|---|---|---|---|
| 2025 | $12,155 | $1,128,600 | $504,200 | $624,400 |
| 2024 | $11,558 | $1,091,400 | $504,200 | $587,200 |
| 2023 | $11,023 | $983,300 | $448,900 | $534,400 |
| 2022 | $10,649 | $932,500 | $430,400 | $502,100 |
| 2021 | $10,423 | $919,100 | $430,400 | $488,700 |
| 2020 | $10,165 | $919,100 | $430,400 | $488,700 |
| 2019 | $9,020 | $801,100 | $430,400 | $370,700 |
| 2018 | $8,907 | $734,300 | $362,800 | $371,500 |
| 2017 | $8,837 | $703,600 | $332,100 | $371,500 |
| 2016 | $8,376 | $654,400 | $282,900 | $371,500 |
| 2015 | $8,259 | $609,500 | $246,000 | $363,500 |
Property History
| Date | Event | Price | List to Sale | Price per Sq Ft |
|---|---|---|---|---|
| 02/11/2026 02/11/26 | Price Changed | $1,750,000 | -2.8% | $559 / Sq Ft |
| 12/18/2025 12/18/25 | Price Changed | $1,800,000 | -12.2% | $575 / Sq Ft |
| 11/03/2025 11/03/25 | Price Changed | $2,050,000 | -6.8% | $655 / Sq Ft |
| 09/24/2025 09/24/25 | For Sale | $2,200,000 | -- | $702 / Sq Ft |
Purchase History
| Date | Type | Sale Price | Title Company |
|---|---|---|---|
| Deed | -- | -- | |
| Deed | -- | -- | |
| Deed | $279,900 | -- |
Source: MLS Property Information Network (MLS PIN)
MLS Number: 73435301
APN: ARLI-000184-000004-000013
- 4 Aerial St
- 74 Wollaston Ave
- 36 Dundee Rd
- 103 Paul Revere Rd
- 12 Brandon St
- 31 Greensbrook Way
- 164 Hillside Ave
- 10 Colonial Village Dr Unit 2
- 53 Crestview Rd
- 10 Luongo Farm Ln
- 181 Lowell St
- 7 Park Avenue Extension
- 33 Harvard St
- 97 Bow St
- 135 Marsh St
- 17 Oakledge St
- 1 Watermill Place Unit 212
- 11 Lowell St Unit B
- 58 Alpine St
- 10 Lamoine St
- 41 Rublee St
- 41 Rublee St Unit 1
- 92 Sylvia St
- 18 Charles St
- 4 Colonial Village Dr Unit 4
- 4 Colonial Village Dr Unit 9
- 1334 Mass Ave Unit 1
- 75 Woodfall Rd
- 14 Paul Revere Rd Unit 1
- 19 Surry Rd
- 1289 Massachusetts Ave Unit 1287A
- 45 Wellesley Rd
- 14-16 Richardson Ave Unit 14
- 95 Bow St Unit 1
- 5 Curve St
- 129 Madison Ave Unit 2
- 131 Madison Ave Unit 1
- 9 Ryder St Unit 15-1
- 9 Ryder St Unit 21
- 1163 Massachusetts Ave
Ask me questions while you tour the home.
