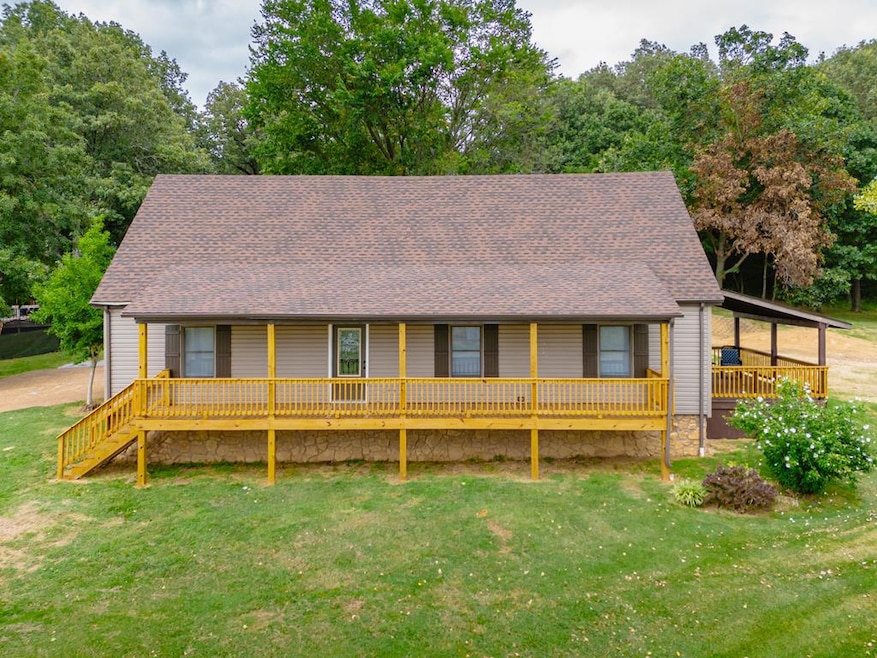
64 Calumet Ln Madisonville, KY 42431
Estimated payment $1,864/month
Highlights
- Wooded Lot
- Cathedral Ceiling
- Covered Patio or Porch
- Pride Elementary School Rated A-
- Wood Flooring
- Plantation Shutters
About This Home
Charming Home with Cathedral Ceilings, Stunning Kitchen & Dream Outdoor Living Spaces! Welcome to this beautifully updated home featuring cathedral ceilings, hardwood floors, and gorgeous shiplap and board and batten accents throughout. The completely renovated kitchen has hard surface countertops, modern cabinetry, and premium finishes—perfect for both everyday living and entertaining. The primary suite is conveniently located on the main level, offering privacy and ease of access, while two additional private bedrooms upstairs provide plenty of space for family or guests. Enjoy the outdoors year-round with a large covered front porch, covered back deck, and an additional sitting area just off the living room—ideal for morning coffee or evening relaxation. The beautiful backyard creates a serene retreat, and the huge workshop offers ample space for hobbies, storage, or projects. thoughtfully designed outdoor living areas! Too many other amenities to mention.
Listing Agent
Heritage Homes Real Estate Brokerage Phone: 2708259090 Listed on: 08/05/2025
Home Details
Home Type
- Single Family
Est. Annual Taxes
- $1,488
Year Built
- Built in 1986
Lot Details
- 0.86 Acre Lot
- Lot Dimensions are 99 x 335 x 106 x 378
- Wooded Lot
Parking
- 2 Car Attached Garage
- Open Parking
Home Design
- Block Foundation
- Composition Roof
- Vinyl Siding
Interior Spaces
- 1,767 Sq Ft Home
- 1.5-Story Property
- Cathedral Ceiling
- Ceiling Fan
- Wood Burning Fireplace
- Double Pane Windows
- Plantation Shutters
- Living Room with Fireplace
- Crawl Space
- Laundry on main level
Kitchen
- Electric Range
- Microwave
Flooring
- Wood
- Laminate
Bedrooms and Bathrooms
- 3 Bedrooms
- Split Bedroom Floorplan
- Walk-In Closet
Outdoor Features
- Covered Deck
- Covered Patio or Porch
- Outbuilding
Utilities
- Dehumidifier
- Central Air
- Heating Available
- Electric Water Heater
- Septic Tank
Map
Home Values in the Area
Average Home Value in this Area
Tax History
| Year | Tax Paid | Tax Assessment Tax Assessment Total Assessment is a certain percentage of the fair market value that is determined by local assessors to be the total taxable value of land and additions on the property. | Land | Improvement |
|---|---|---|---|---|
| 2024 | $1,488 | $143,200 | $0 | $0 |
| 2023 | $1,497 | $143,200 | $0 | $0 |
| 2022 | $1,497 | $143,200 | $0 | $0 |
| 2021 | $1,503 | $143,200 | $0 | $0 |
| 2020 | $1,497 | $143,200 | $0 | $0 |
| 2019 | $1,260 | $119,800 | $0 | $0 |
| 2018 | $1,268 | $119,800 | $0 | $0 |
| 2017 | $1,261 | $119,800 | $0 | $0 |
| 2016 | $1,224 | $119,800 | $0 | $0 |
| 2015 | $1,371 | $141,400 | $8,400 | $133,000 |
| 2014 | $1,371 | $141,400 | $0 | $0 |
Property History
| Date | Event | Price | Change | Sq Ft Price |
|---|---|---|---|---|
| 08/05/2025 08/05/25 | For Sale | $319,900 | -- | $181 / Sq Ft |
Purchase History
| Date | Type | Sale Price | Title Company |
|---|---|---|---|
| Commissioners Deed | $120,000 | None Listed On Document | |
| Commissioners Deed | $120,000 | None Listed On Document | |
| Interfamily Deed Transfer | -- | None Available |
Mortgage History
| Date | Status | Loan Amount | Loan Type |
|---|---|---|---|
| Previous Owner | $80,000 | New Conventional | |
| Previous Owner | $35,000 | New Conventional | |
| Previous Owner | $70,000 | Adjustable Rate Mortgage/ARM |
Similar Homes in Madisonville, KY
Source: Madisonville Hopkins County Board of REALTORS®
MLS Number: 117174
APN: M-1-5-9-4A
- 143 Westwind Blvd
- 180 Manitou Loop
- 2265 Nebo Rd
- 2103 Versnick Dr
- 0000 Versnick Dr
- Lot #8 Versnick Dr
- 2004 Lakeshore Dr
- 0 Buffalo Trace
- 1850 Lakeshore Dr
- 855 Fairway View Dr
- 811 University Cir
- 1228 Manitou Rd
- 1294 Manitou Rd
- 240 Beeny Ln
- 0 Lot3 and Lot 4 University Cir
- 48 Devonshire St
- 130 Daybreak Dr
- 1155 W Noel Ave
- 1385 Manitou Rd
- 724 Wexford Way






