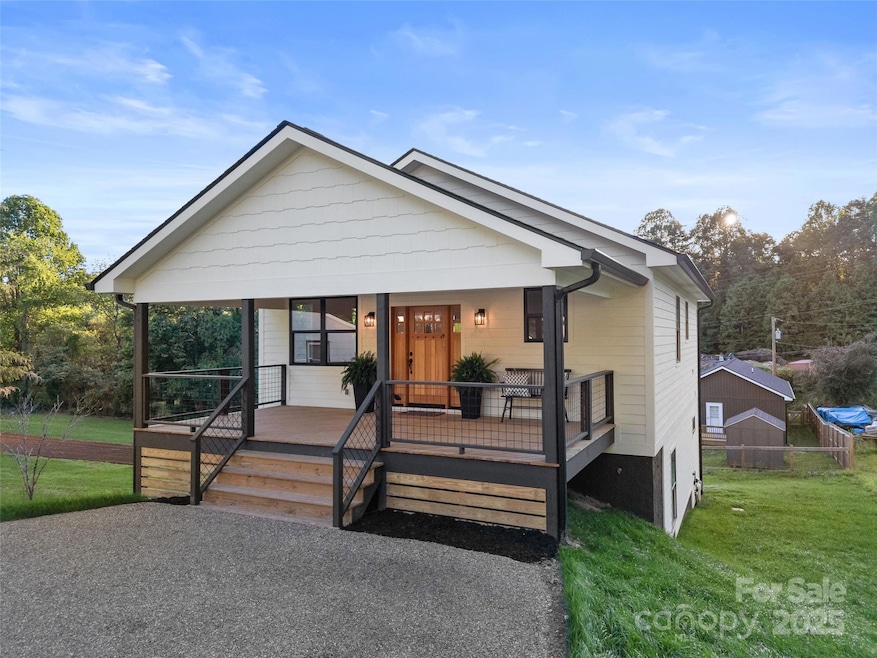64 Carolina Ave Brevard, NC 28712
Estimated payment $2,717/month
Highlights
- Very Popular Property
- Open Floorplan
- Modern Architecture
- New Construction
- Deck
- Covered Patio or Porch
About This Home
Brand New Home Right in the Heart of Brevard
If you’ve been waiting for a new home close to downtown, this one is worth a look. Just a few blocks from Main Street, you can walk to coffee, breweries, shops, and even hop on the trails at Bracken Mountain.
The main level has everything you need, day to day: an open kitchen with quartz counters and a walk-in pantry, plus a roomy primary suite with its own bath and walk-in closet. It feels modern, clean, and easy to live in.
Head downstairs and you’ll find two oversized bedrooms, a full bath, and a bonus den that could work as an office, media room, or guest space. There’s also plenty of storage, which is always a plus.
Outside, you’ve got a big covered front porch that’s made for rocking chairs and a back deck that’s perfect for grilling or hanging out with friends. No HOA rules to worry about, but you’re still connected to city water and sewer for convenience.
Despite the great price, this isn’t a cookie-cutter build. High-end siding and natural stones set this one apart from anything else available right now; it’s a solid, well-finished home that’s move-in ready. And with the Asheville airport only 35 minutes away, it’s easy to get in and out when you need to travel.
Come see it for yourself, you’ll love the location and the lifestyle this home makes possible.
Listing Agent
BluAxis Realty Brokerage Email: farrah@bluaxis.com License #331501 Listed on: 09/12/2025
Home Details
Home Type
- Single Family
Est. Annual Taxes
- $1,596
Year Built
- Built in 2025 | New Construction
Lot Details
- Paved or Partially Paved Lot
- Property is zoned r-2
Parking
- Driveway
Home Design
- Modern Architecture
- Wood Siding
Interior Spaces
- 1-Story Property
- Open Floorplan
- Vinyl Flooring
- Laundry Room
Kitchen
- Walk-In Pantry
- Oven
- Electric Range
- Microwave
- Dishwasher
- Disposal
Bedrooms and Bathrooms
- Walk-In Closet
Finished Basement
- Walk-Out Basement
- Walk-Up Access
- Natural lighting in basement
Accessible Home Design
- More Than Two Accessible Exits
Outdoor Features
- Deck
- Covered Patio or Porch
Schools
- Brevard Elementary And Middle School
- Brevard High School
Utilities
- Heat Pump System
- Electric Water Heater
Community Details
- Built by Baynard Construction
Listing and Financial Details
- Assessor Parcel Number 8585-29-1325-000
Map
Home Values in the Area
Average Home Value in this Area
Tax History
| Year | Tax Paid | Tax Assessment Tax Assessment Total Assessment is a certain percentage of the fair market value that is determined by local assessors to be the total taxable value of land and additions on the property. | Land | Improvement |
|---|---|---|---|---|
| 2025 | $1,596 | $388,760 | $60,000 | $328,760 |
| 2024 | $145 | $24,000 | $24,000 | $0 |
| 2023 | $145 | $24,000 | $24,000 | $0 |
| 2022 | $145 | $24,000 | $24,000 | $0 |
| 2021 | $145 | $24,000 | $24,000 | $0 |
| 2020 | $95 | $15,000 | $0 | $0 |
| 2019 | $95 | $15,000 | $0 | $0 |
| 2018 | $153 | $15,000 | $0 | $0 |
| 2017 | $151 | $15,000 | $0 | $0 |
| 2016 | $149 | $15,000 | $0 | $0 |
| 2015 | $124 | $15,000 | $15,000 | $0 |
| 2014 | $124 | $15,000 | $15,000 | $0 |
Property History
| Date | Event | Price | Change | Sq Ft Price |
|---|---|---|---|---|
| 09/12/2025 09/12/25 | For Sale | $485,000 | -- | $243 / Sq Ft |
Purchase History
| Date | Type | Sale Price | Title Company |
|---|---|---|---|
| Warranty Deed | $80,000 | Neumann Law Firm Pllc |
Source: Canopy MLS (Canopy Realtor® Association)
MLS Number: 4301201
APN: 8585-29-1325-000
- 143 Carver St Unit 1
- 143 Carver St Unit 7
- 250 Oakdale St
- 262 S Caldwell St
- TBD Jordan Ln
- 80 Carver St
- 450 Rosman Hwy
- 178 S Caldwell St
- 72 North Ln
- 129 West Ln
- 99999 Hamilton Dr
- 99999 Goodwin Ln
- 179 N Country Club Rd
- 565 Nicholson Creek Rd
- 21 Maple St
- 288 W Main St
- 255 N Country Club Rd
- 746 Rosman Hwy
- 23 S Broad St
- TBD Grove St Unit 25
- 433 S Broad St
- 40 Bluebird Ln
- 314 Old Hendersonville Hwy Unit 4
- 101 Valley Overlook Dr
- 1716 Pleasant Grove Church Rd
- 260 Allison Hill Rd
- 1175 Kilpatrick Rd
- 138 Elson Ave
- 167 Hawkins Creek Rd
- 161 Old Transylvania Turnpike Unit ID1264146P
- 19 Lake Dr Unit E8
- 707 Rhodes Park Dr
- 550 Courtwood Ln Unit 3
- 308 Rose St Unit A
- 105 Campbell Dr
- 616 5th Ave W Unit 24
- 302 Davis St
- 2020 Somerset Dr
- 160 Fairway Falls Rd
- 1820 Lower Ridgewood Blvd Unit 1820







