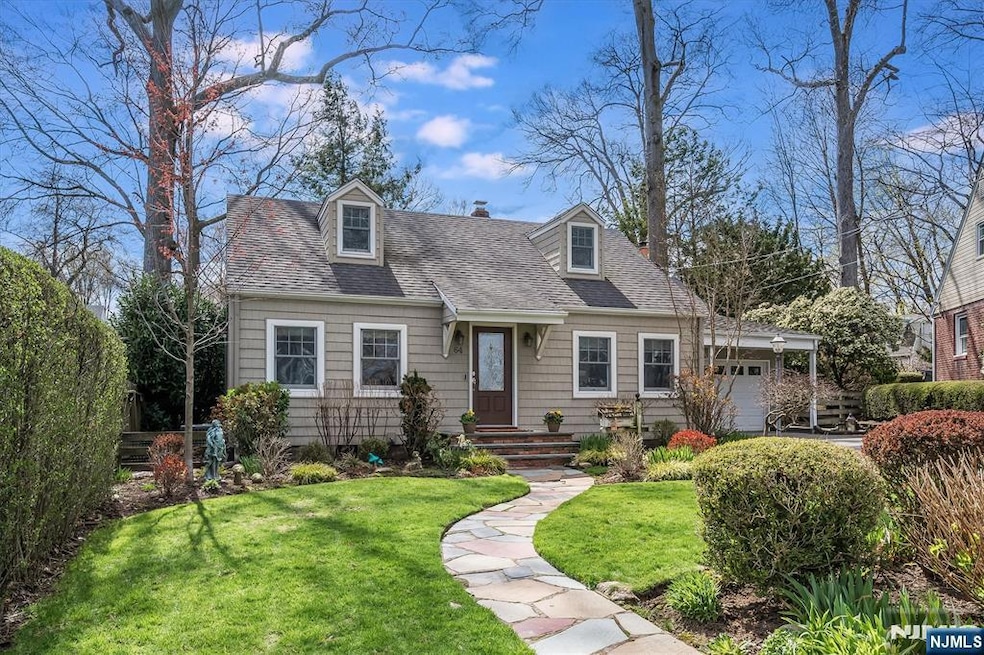
$639,000
- 3 Beds
- 2 Baths
- 1,568 Sq Ft
- 17 W Fairmount Ave
- Maywood, NJ
Charming and full of character, this 3-bedroom, 2-bath home in Maywood features a beautiful stone exterior and gleaming hardwood floors throughout. The main level offers a flexible layout with one bedroom currently used as a cozyTV room, plus a bright living room and a well-sized kitchen. Upstairs you'll find two additional bedrooms, cedar closet, storage and a full bath. The finished basement
Patricia Gurney KELLER WILLIAMS VILLAGE SQUARE
