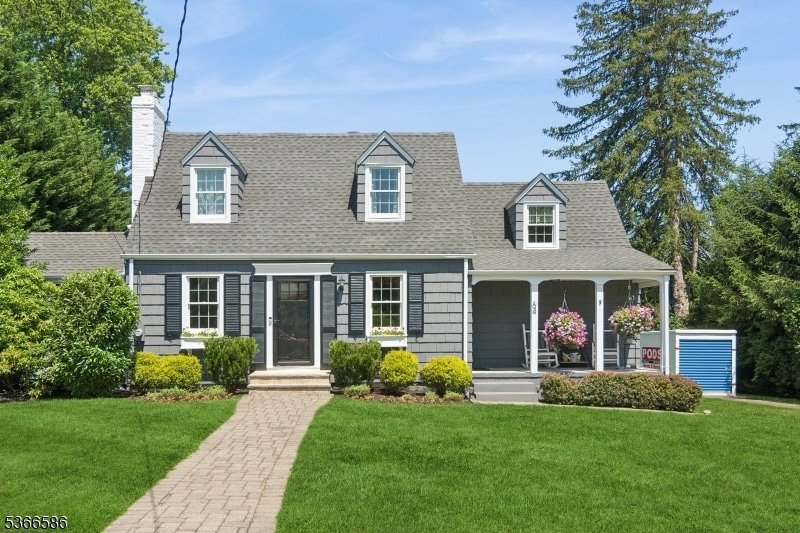
$899,000
- 4 Beds
- 3.5 Baths
- 91 Mountain Blvd
- Watchung, NJ
This stunning custom colonial offers an exceptional water view and a spacious, open floor plan perfect for modern living. It features four bedrooms, including a primary suite, along with three and a half bathrooms. The finished basement provides ample space with bonus rooms and a full bathroom, making it ideal for entertaining or family comfort. Combining elegant design with functional living
Kerrin O'Brien O'Brien Realty






