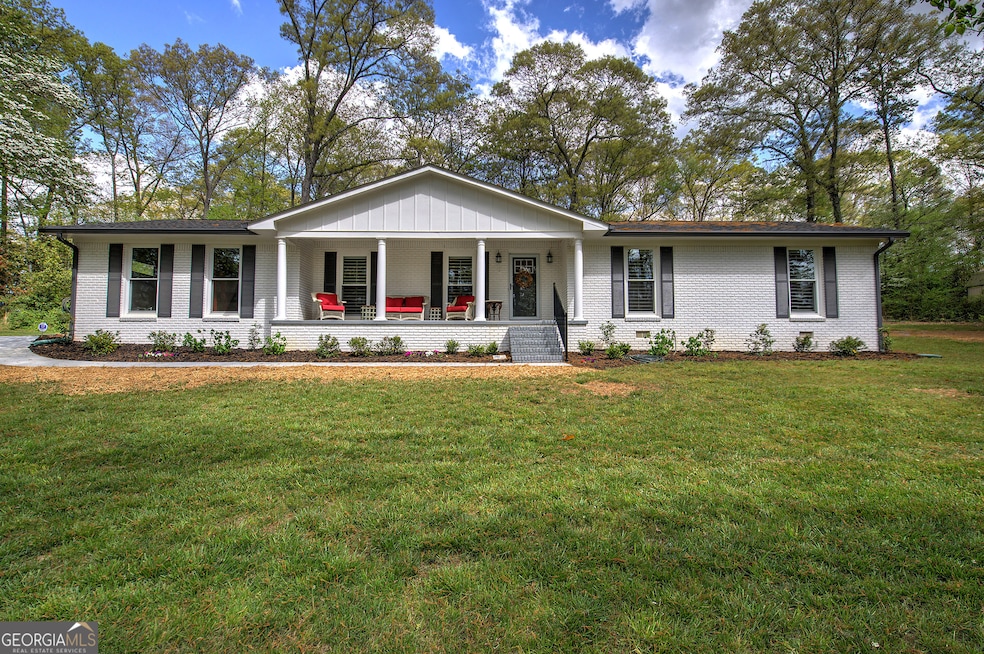A historic stunning remodel! Stunning! Simply stunning! Meticulously crafted, imagine this 4 BR - 2.5 BA four-sided brick ranch as your home. Basically taken down to the studs and completely remodeled, everything NEW, NEW, NEW! Enter through the rocking chair covered front porch and you will fall in love with the amazing detail that has gone into this complete update. Sitting on almost 1.37.+- acres, it offers a chefCOs inspired kitchen, beautiful custom cabinetry, complete with huge island, quartz countertops and gold inlay tiled backsplash, a specialty ordered sink, gorgeous stainless steel appliances, vaulted ceilings, new and refurbished hardwoods throughout the main living area and tile in the bathrooms. All original doors and windows have been replaced. Custom plantation shutters elegantly frame each window. The owner's suite offers a large bedroom, and bathroom with custom cabinetry, dual sinks and a custom tiled shower. The secondary full bathroom provides custom cabinetry and space for your guests, a fabulous tiled tub/shower and dual sinks. A half bath has been added to the original structure just off the kitchen /living room for guest convenience. The plumbing has been completely updated with new PEX lines throughout and a new water line from the house to the meter. The keeping room instills a sense of warmth and home with its original wood burning fireplace. Custom cabinetry frames the laundry room, originally located off the main home. The addition brought additional square footage not originally in the footprint of the home. Previously, the attached garage served as a carport. It has been updated and is now enclosed with a custom garage door. Store all your toys or odds and ends in the detached garage, convert it into a man cave, she shed. An architectural roof (2023) serves to protect this amazing home and an oversized HVAC (2023) provides highest energy efficiency in conjunction with encapsulated spray foam insulation underneath the entire home. Call for your appointment to see it today.

