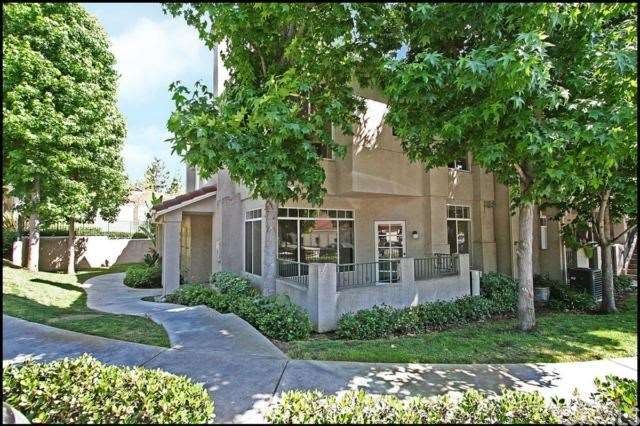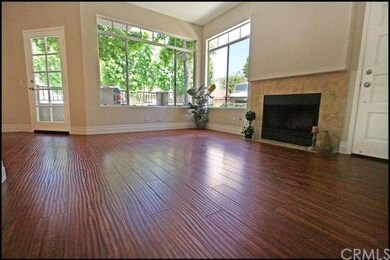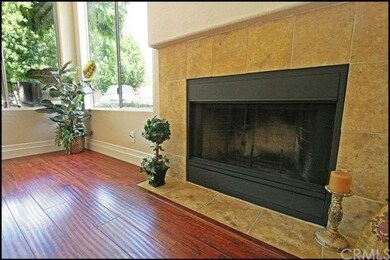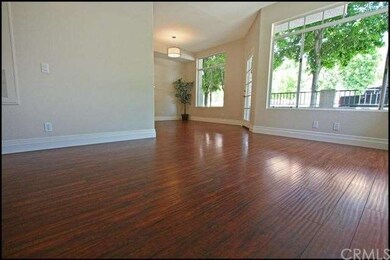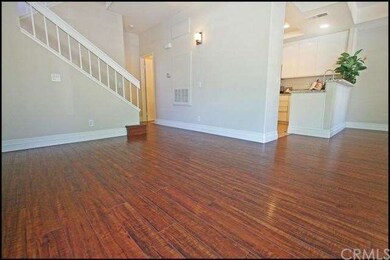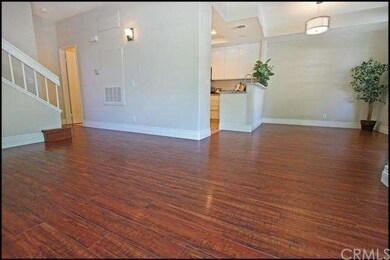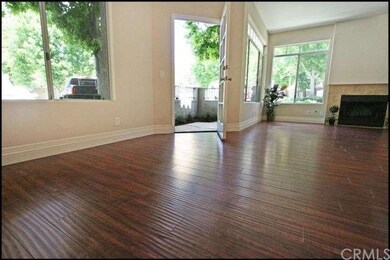
64 Cinnamon Teal Aliso Viejo, CA 92656
Highlights
- Fitness Center
- Private Pool
- Primary Bedroom Suite
- Top Of The World Elementary School Rated A
- No Units Above
- Ocean Side of Freeway
About This Home
As of November 2023HIGHLY UPGRADED TWO STORY TOWNHOUSE WITH DUAL MASTER SUITES AND EXCELLENT END UNIT LOCATION! Spacious, bright & airy floor plan offering a large living room with large windows, tile-accented fireplace and French door to the patio. Formal dining area features a brand new designer light fixture and opens up to the spectacular kitchen, boasting brand new granite slab countertops, high-end stainless steel appliances, upgraded faucet, stainless steel sink, upgraded recessed lighting and large breakfast bar. Also of note on the main level is a full-size inside laundry room with linen cabinets and powder room. Upgrades include rich designer distressed laminate wood floors, custom baseboards, fresh two tone interior paint, new porcelain tile floors, designer carpeting, upgraded light fixtures, chandeliers, fixtures and all bathrooms with brand new granite countertops, brushed nickel faucets & new light fixtures. Well-appointed second story offers two large master suites with vaulted ceilings. First master features a large walk-in closet, palladium window overlooking lush trees and second master is very light & airy with windows on two sides. Private patio overlooking greenbelts and resort-like HOA amenities including two pool areas, greenbelts & exercise center.
Last Agent to Sell the Property
Re/Max Premier Realty License #00996907 Listed on: 05/30/2013

Last Buyer's Agent
Leonard Jordan
RE/MAX College Park Realty License #01895227
Property Details
Home Type
- Condominium
Est. Annual Taxes
- $7,228
Year Built
- Built in 1990
Lot Details
- No Units Above
- End Unit
- No Units Located Below
HOA Fees
Parking
- 1 Car Garage
- Parking Available
- Guest Parking
- Parking Lot
- Assigned Parking
Home Design
- Mediterranean Architecture
- Planned Development
- Slab Foundation
- Common Roof
- Stucco
Interior Spaces
- 1,125 Sq Ft Home
- 2-Story Property
- Open Floorplan
- Recessed Lighting
- Palladian Windows
- French Doors
- Living Room with Fireplace
- Views of Woods
- Laundry Room
Kitchen
- Breakfast Area or Nook
- Eat-In Kitchen
- Breakfast Bar
- Gas Range
- Microwave
- Dishwasher
- Granite Countertops
- Disposal
Flooring
- Wood
- Tile
Bedrooms and Bathrooms
- 2 Bedrooms
- All Upper Level Bedrooms
- Primary Bedroom Suite
- Double Master Bedroom
- Walk-In Closet
Pool
- Private Pool
- Spa
Outdoor Features
- Ocean Side of Freeway
- Enclosed Patio or Porch
Location
- Property is near a clubhouse
- Suburban Location
Utilities
- Forced Air Heating and Cooling System
Listing and Financial Details
- Tax Lot 1
- Tax Tract Number 13613
- Assessor Parcel Number 93799328
Community Details
Overview
- 416 Units
- Seagate Colony Association, Phone Number (949) 833-2600
- Avca Association, Phone Number (949) 768-7261
Amenities
- Laundry Facilities
Recreation
- Fitness Center
- Community Pool
- Community Spa
Ownership History
Purchase Details
Home Financials for this Owner
Home Financials are based on the most recent Mortgage that was taken out on this home.Purchase Details
Home Financials for this Owner
Home Financials are based on the most recent Mortgage that was taken out on this home.Purchase Details
Home Financials for this Owner
Home Financials are based on the most recent Mortgage that was taken out on this home.Purchase Details
Home Financials for this Owner
Home Financials are based on the most recent Mortgage that was taken out on this home.Purchase Details
Purchase Details
Home Financials for this Owner
Home Financials are based on the most recent Mortgage that was taken out on this home.Purchase Details
Home Financials for this Owner
Home Financials are based on the most recent Mortgage that was taken out on this home.Purchase Details
Home Financials for this Owner
Home Financials are based on the most recent Mortgage that was taken out on this home.Purchase Details
Home Financials for this Owner
Home Financials are based on the most recent Mortgage that was taken out on this home.Similar Homes in the area
Home Values in the Area
Average Home Value in this Area
Purchase History
| Date | Type | Sale Price | Title Company |
|---|---|---|---|
| Grant Deed | $710,000 | Equity Title | |
| Interfamily Deed Transfer | -- | First American Title Company | |
| Interfamily Deed Transfer | -- | Lawyers Title Company | |
| Grant Deed | $415,000 | Lawyers Title Company | |
| Trustee Deed | -- | Accommodation | |
| Interfamily Deed Transfer | -- | Equity Title Company | |
| Grant Deed | $410,000 | Equity Title Company | |
| Grant Deed | $144,500 | Guardian Title Company | |
| Grant Deed | $113,000 | Landwood Title Company |
Mortgage History
| Date | Status | Loan Amount | Loan Type |
|---|---|---|---|
| Open | $688,700 | New Conventional | |
| Previous Owner | $499,133 | VA | |
| Previous Owner | $497,760 | VA | |
| Previous Owner | $419,085 | VA | |
| Previous Owner | $494,083 | VA | |
| Previous Owner | $419,085 | VA | |
| Previous Owner | $412,872 | VA | |
| Previous Owner | $423,922 | VA | |
| Previous Owner | $369,600 | Negative Amortization | |
| Previous Owner | $46,200 | Credit Line Revolving | |
| Previous Owner | $328,000 | Purchase Money Mortgage | |
| Previous Owner | $32,800 | Credit Line Revolving | |
| Previous Owner | $140,250 | FHA | |
| Previous Owner | $88,500 | Unknown | |
| Previous Owner | $90,400 | No Value Available |
Property History
| Date | Event | Price | Change | Sq Ft Price |
|---|---|---|---|---|
| 11/28/2023 11/28/23 | Sold | $710,000 | 0.0% | $631 / Sq Ft |
| 11/08/2023 11/08/23 | Pending | -- | -- | -- |
| 10/21/2023 10/21/23 | For Sale | $710,000 | +71.1% | $631 / Sq Ft |
| 07/25/2013 07/25/13 | Sold | $415,000 | +1.2% | $369 / Sq Ft |
| 06/13/2013 06/13/13 | Pending | -- | -- | -- |
| 05/30/2013 05/30/13 | For Sale | $409,900 | -- | $364 / Sq Ft |
Tax History Compared to Growth
Tax History
| Year | Tax Paid | Tax Assessment Tax Assessment Total Assessment is a certain percentage of the fair market value that is determined by local assessors to be the total taxable value of land and additions on the property. | Land | Improvement |
|---|---|---|---|---|
| 2025 | $7,228 | $724,200 | $603,760 | $120,440 |
| 2024 | $7,228 | $710,000 | $591,921 | $118,079 |
| 2023 | $4,966 | $488,973 | $378,934 | $110,039 |
| 2022 | $4,873 | $479,386 | $371,504 | $107,882 |
| 2021 | $4,780 | $469,987 | $364,220 | $105,767 |
| 2020 | $4,730 | $465,168 | $360,485 | $104,683 |
| 2019 | $4,650 | $456,048 | $353,417 | $102,631 |
| 2018 | $6,762 | $447,106 | $346,487 | $100,619 |
| 2017 | $6,652 | $438,340 | $339,693 | $98,647 |
| 2016 | $4,382 | $429,746 | $333,033 | $96,713 |
| 2015 | $4,618 | $423,291 | $328,030 | $95,261 |
| 2014 | $4,515 | $415,000 | $321,605 | $93,395 |
Agents Affiliated with this Home
-

Seller's Agent in 2023
Kim Eaves
Coldwell Banker Realty
(949) 400-6699
1 in this area
35 Total Sales
-
N
Buyer's Agent in 2023
Nasiba Radzhabova
Century 21 A Better Service
-

Seller's Agent in 2013
Kamran Montazami
RE/MAX
(714) 343-2939
193 in this area
299 Total Sales
-
L
Buyer's Agent in 2013
Leonard Jordan
RE/MAX
Map
Source: California Regional Multiple Listing Service (CRMLS)
MLS Number: OC13101451
APN: 937-993-28
- 102 Cinnamon Teal
- 94 Cinnamon Teal
- 139 Night Heron Ln
- 132 Sandpiper Ln
- 225 Cinnamon Teal
- 28 Sandpiper Ln
- 5521 Via la Mesa Unit C
- 5533 Via la Mesa Unit B
- 3271 San Amadeo Unit P
- 5520 Via la Mesa Unit A
- 137 Nightingale Dr
- 5562 Via Portora Unit A
- 3293 San Amadeo Unit D
- 5594 Avenida Sosiega W Unit B
- 3253 San Amadeo Unit P
- 3268 San Amadeo Unit C
- 47 Solitaire Ln
- 3 Blue Heron Ln
- 14 Songbird Ln
- 34 Carmel Ct
