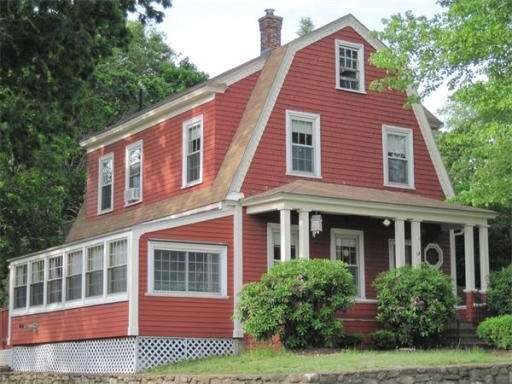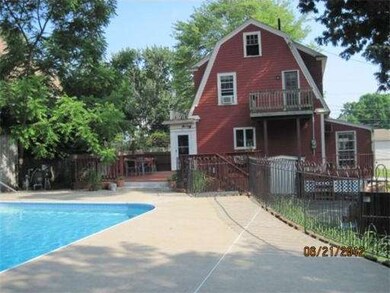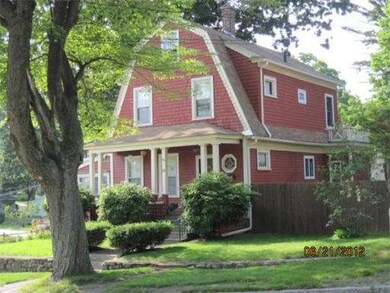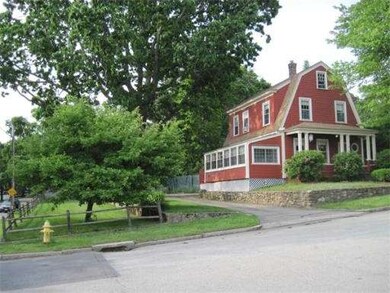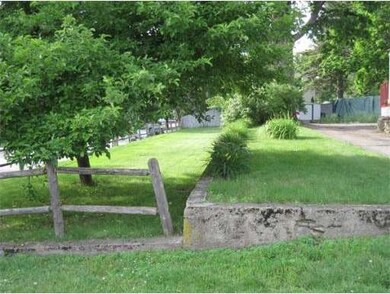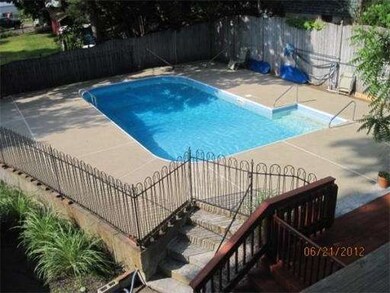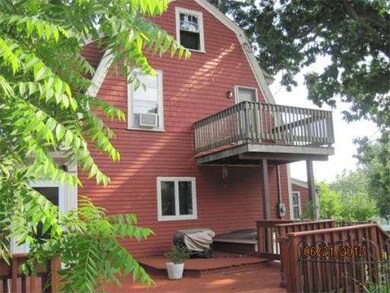
64 Clover St Worcester, MA 01603
Stoneville NeighborhoodAbout This Home
As of September 2021METICULOUS SPACIOUS COLONIAL * AUBURN-WORCESTER LINE * LARGE CORNER LOT * OPEN FLR PLAN * EAT-IN MAPLE CAB KITCH * GLEAMING MAPLE HARDWOODS * SUNNY FAM RM * ENERGY SAVING PELLET STOVE * OPEN DIN/LIV RM * BEAMED CEILINGS & FANS * BUILT-INS * MBDRM W/PRIV BALCONY OVERLOOKS DECK/PATIO & PRISTINE INGROUND POOL * YOUNG FURNACE * 200AMP ELEC * VINYL WINDOWS * WALKUP ATTIC STORAGE/EXPANSION * FARMERS PORCH * QUICK RT I-290, 12, MAPIKE * QUIET COUNTRY LIVING * VACATION AT HOME! NO SHOW UNTIL 6/26/12
Last Agent to Sell the Property
Ronald Ouellette
RE/MAX Advantage 1 License #453001085 Listed on: 06/22/2012
Home Details
Home Type
Single Family
Est. Annual Taxes
$4,735
Year Built
1920
Lot Details
0
Listing Details
- Lot Description: Corner, Paved Drive, Fenced/Enclosed
- Special Features: None
- Property Sub Type: Detached
- Year Built: 1920
Interior Features
- Has Basement: Yes
- Number of Rooms: 8
- Amenities: Public Transportation, Shopping, Park, Highway Access, Public School
- Electric: 110 Volts, 220 Volts, Circuit Breakers, 200 Amps
- Energy: Insulated Windows, Insulated Doors
- Flooring: Tile, Vinyl, Hardwood
- Interior Amenities: Cable Available, Walk-up Attic
- Basement: Full, Interior Access, Bulkhead, Concrete Floor
- Bedroom 2: Second Floor, 12X11
- Bedroom 3: Second Floor, 12X10
- Bathroom #1: Second Floor, 6X6
- Bathroom #2: Basement
- Kitchen: First Floor, 18X12
- Laundry Room: Basement
- Living Room: First Floor, 16X12
- Master Bedroom: Second Floor, 17X11
- Master Bedroom Description: Ceiling Fans, Hard Wood Floor, Balcony - Exterior, French Doors
- Dining Room: First Floor, 14X10
- Family Room: First Floor, 25X9
Exterior Features
- Construction: Frame
- Exterior: Shingles, Wood
- Exterior Features: Porch, Deck, Deck - Wood, Patio, Balcony, Inground Pool, Storage Shed, Screens, Fenced Yard, Fruit Trees, Garden Area, Stone Wall
- Foundation: Poured Concrete, Fieldstone
Garage/Parking
- Parking: Off-Street, Paved Driveway
- Parking Spaces: 6
Utilities
- Cooling Zones: 1
- Heat Zones: 2
- Hot Water: Natural Gas, Electric, Tank
- Utility Connections: for Electric Range, for Electric Dryer, Washer Hookup
Ownership History
Purchase Details
Home Financials for this Owner
Home Financials are based on the most recent Mortgage that was taken out on this home.Purchase Details
Home Financials for this Owner
Home Financials are based on the most recent Mortgage that was taken out on this home.Purchase Details
Home Financials for this Owner
Home Financials are based on the most recent Mortgage that was taken out on this home.Purchase Details
Home Financials for this Owner
Home Financials are based on the most recent Mortgage that was taken out on this home.Purchase Details
Similar Homes in Worcester, MA
Home Values in the Area
Average Home Value in this Area
Purchase History
| Date | Type | Sale Price | Title Company |
|---|---|---|---|
| Not Resolvable | $390,000 | None Available | |
| Quit Claim Deed | -- | None Available | |
| Not Resolvable | $194,200 | -- | |
| Deed | $247,500 | -- | |
| Deed | $145,000 | -- |
Mortgage History
| Date | Status | Loan Amount | Loan Type |
|---|---|---|---|
| Open | $312,000 | Purchase Money Mortgage | |
| Previous Owner | $195,000 | New Conventional | |
| Previous Owner | $184,490 | New Conventional | |
| Previous Owner | $161,770 | No Value Available | |
| Previous Owner | $156,500 | No Value Available | |
| Previous Owner | $143,000 | No Value Available | |
| Previous Owner | $150,000 | Purchase Money Mortgage | |
| Previous Owner | $40,000 | No Value Available | |
| Previous Owner | $16,022 | No Value Available | |
| Previous Owner | $123,000 | No Value Available | |
| Previous Owner | $115,000 | No Value Available |
Property History
| Date | Event | Price | Change | Sq Ft Price |
|---|---|---|---|---|
| 09/17/2021 09/17/21 | Sold | $390,000 | +5.4% | $257 / Sq Ft |
| 08/04/2021 08/04/21 | Pending | -- | -- | -- |
| 07/25/2021 07/25/21 | For Sale | $369,900 | +90.5% | $243 / Sq Ft |
| 08/30/2012 08/30/12 | Sold | $194,200 | +2.8% | $128 / Sq Ft |
| 06/28/2012 06/28/12 | Pending | -- | -- | -- |
| 06/22/2012 06/22/12 | For Sale | $189,000 | -- | $124 / Sq Ft |
Tax History Compared to Growth
Tax History
| Year | Tax Paid | Tax Assessment Tax Assessment Total Assessment is a certain percentage of the fair market value that is determined by local assessors to be the total taxable value of land and additions on the property. | Land | Improvement |
|---|---|---|---|---|
| 2025 | $4,735 | $359,000 | $98,700 | $260,300 |
| 2024 | $4,535 | $329,800 | $98,700 | $231,100 |
| 2023 | $4,372 | $304,900 | $85,800 | $219,100 |
| 2022 | $4,055 | $266,600 | $68,700 | $197,900 |
| 2021 | $4,472 | $274,700 | $54,900 | $219,800 |
| 2020 | $4,247 | $249,800 | $54,500 | $195,300 |
| 2019 | $4,075 | $226,400 | $47,700 | $178,700 |
| 2018 | $4,058 | $214,600 | $47,700 | $166,900 |
| 2017 | $3,525 | $183,400 | $47,700 | $135,700 |
| 2016 | $3,530 | $171,300 | $34,400 | $136,900 |
| 2015 | $3,438 | $171,300 | $34,400 | $136,900 |
| 2014 | $3,347 | $171,300 | $34,400 | $136,900 |
Agents Affiliated with this Home
-
Brian O'Neil

Seller's Agent in 2021
Brian O'Neil
Re/Max Vision
(508) 335-9128
4 in this area
77 Total Sales
-
Steven Mango
S
Buyer's Agent in 2021
Steven Mango
StartPoint Realty
(781) 820-3530
1 in this area
43 Total Sales
-
R
Seller's Agent in 2012
Ronald Ouellette
RE/MAX
Map
Source: MLS Property Information Network (MLS PIN)
MLS Number: 71400779
APN: WORC-000027-000013-000015
- 16 Knox St
- 24 Meena Dr
- 15 Adella St
- 16 Dixon Ave
- 29 Carroll St
- 2 Keen St
- 4 Bay Ridge Rd
- 8 Shirley St
- 19 Chestnut Ave
- 11 Hulbert Rd Unit 3
- 11 Hulbert Rd Unit 8
- 35 Pinehurst Ave
- 1 Eames Ave
- 35 Genessee St Unit E
- 46 Lyman St
- 5 Commonwealth Ave
- 95 Eureka St
- 85 Pinehurst Ave
- 13 Victor Ave
- 12 Rockland Road Ct
