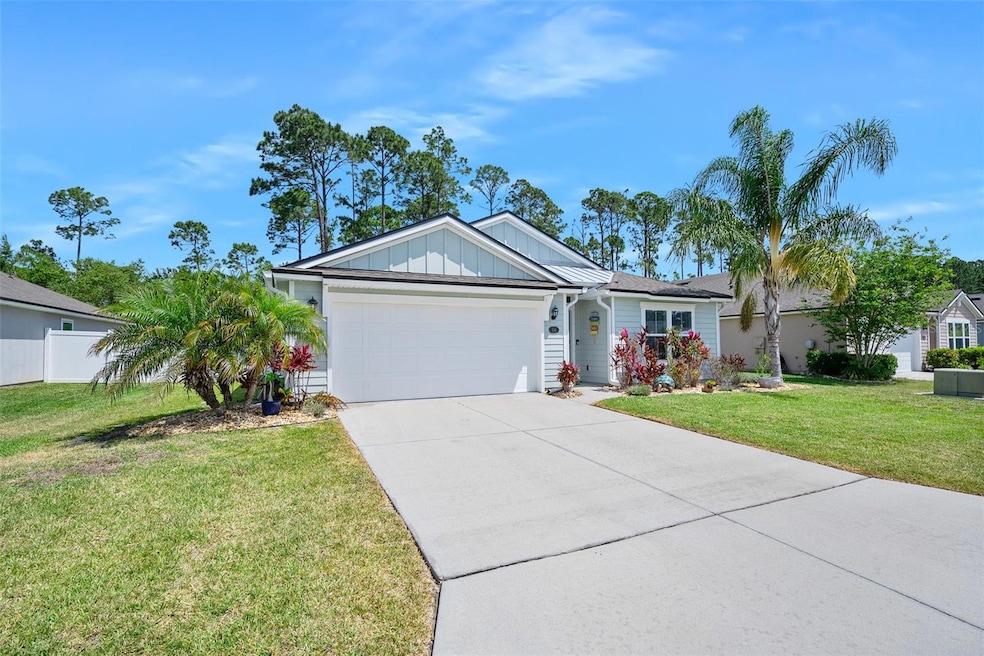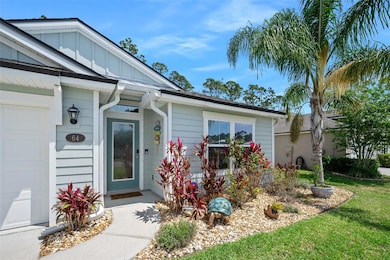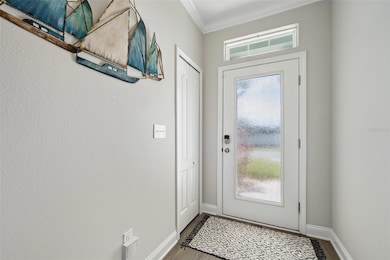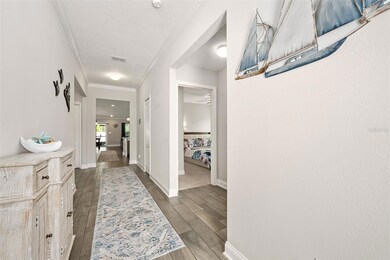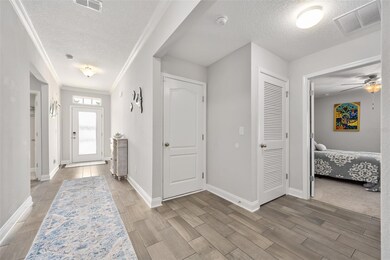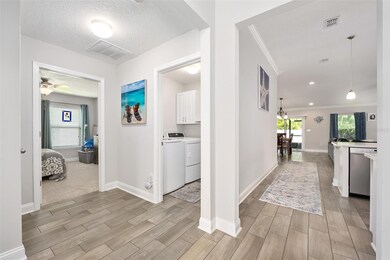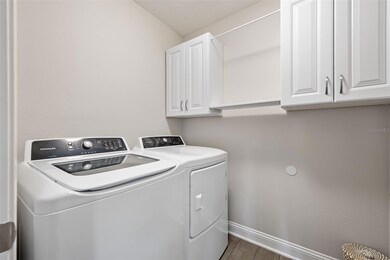
64 Coastal Hammock Way Saint Augustine, FL 32086
Estimated payment $3,181/month
Highlights
- Gated Community
- Open Floorplan
- Stone Countertops
- Gamble Rogers Middle School Rated A-
- High Ceiling
- Walk-In Pantry
About This Home
PRICE REDUCTION! Nestled in a secure, gated community, this delightful 4-bedroom, 2-bathroom home offers a blend of comfort, style, and convenience. The open floor plan seamlessly connects a spacious kitchen—boasting sleek quartz countertops, plenty of cabinet space, and stainless steel appliances—with the living and dining areas, making it ideal for family gatherings and entertaining.
Two car garage with new electric car charger.
Step through sliding glass doors to your private, screened-in porch, surrounded by vinyl fencing for complete seclusion. The home also includes a security system for added peace of mind. Join the Florida lifestyle! Ask about leasing.
Outside, take a stroll with your furry friend to enjoy the community pond for fishing, the charming playground with a gazebo, or the fenced-in dog park. For beach lovers, Crescent Beach is just two miles away, easily accessible via the river bridge, and welcomes both you and your pets with its dog-friendly atmosphere.
Listing Agent
TROPIC SHORES REALTY LLC Brokerage Phone: 352-684-7371 License #3078746 Listed on: 04/24/2025

Home Details
Home Type
- Single Family
Est. Annual Taxes
- $5,241
Year Built
- Built in 2018
Lot Details
- 7,405 Sq Ft Lot
- South Facing Home
- Landscaped
- Metered Sprinkler System
- Property is zoned PUD
HOA Fees
- $100 Monthly HOA Fees
Parking
- 2 Car Attached Garage
Home Design
- Slab Foundation
- Shingle Roof
- Block Exterior
Interior Spaces
- 1,856 Sq Ft Home
- 1-Story Property
- Open Floorplan
- Crown Molding
- Coffered Ceiling
- High Ceiling
- Ceiling Fan
- Sliding Doors
- Family Room Off Kitchen
- Combination Dining and Living Room
Kitchen
- Walk-In Pantry
- Range with Range Hood
- Recirculated Exhaust Fan
- Microwave
- Dishwasher
- Stone Countertops
- Disposal
Flooring
- Carpet
- Ceramic Tile
Bedrooms and Bathrooms
- 4 Bedrooms
- Walk-In Closet
- 2 Full Bathrooms
Laundry
- Laundry Room
- Dryer
- Washer
Outdoor Features
- Exterior Lighting
- Rain Gutters
- Private Mailbox
Utilities
- Central Heating and Cooling System
- Vented Exhaust Fan
- Electric Water Heater
- Cable TV Available
Listing and Financial Details
- Visit Down Payment Resource Website
- Legal Lot and Block 54 / 84/1-13
- Assessor Parcel Number 185889-1540
Community Details
Overview
- Lakewood/Rebekah Scroggins Association, Phone Number (904) 647-2619
- Lakewood Pointe Subdivision
- The community has rules related to deed restrictions
- Electric Vehicle Charging Station
Recreation
- Community Playground
- Park
- Dog Park
Additional Features
- Community Mailbox
- Gated Community
Map
Home Values in the Area
Average Home Value in this Area
Tax History
| Year | Tax Paid | Tax Assessment Tax Assessment Total Assessment is a certain percentage of the fair market value that is determined by local assessors to be the total taxable value of land and additions on the property. | Land | Improvement |
|---|---|---|---|---|
| 2025 | $2,671 | $394,928 | $100,800 | $294,128 |
| 2024 | $2,671 | $397,644 | $100,800 | $296,844 |
| 2023 | $2,671 | $229,722 | $0 | $0 |
| 2022 | $2,612 | $224,979 | $0 | $0 |
| 2021 | $2,592 | $218,426 | $0 | $0 |
| 2020 | $2,581 | $215,410 | $0 | $0 |
| 2019 | $2,624 | $210,567 | $0 | $0 |
| 2018 | $1,098 | $62,000 | $0 | $0 |
| 2017 | $0 | $3,255 | $3,255 | $0 |
Property History
| Date | Event | Price | Change | Sq Ft Price |
|---|---|---|---|---|
| 07/21/2025 07/21/25 | Price Changed | $489,000 | -2.2% | $263 / Sq Ft |
| 05/21/2025 05/21/25 | Price Changed | $499,999 | -5.6% | $269 / Sq Ft |
| 04/24/2025 04/24/25 | For Sale | $529,900 | +11.6% | $286 / Sq Ft |
| 06/21/2024 06/21/24 | Sold | $475,000 | -1.0% | $256 / Sq Ft |
| 05/14/2024 05/14/24 | Price Changed | $480,000 | -1.0% | $259 / Sq Ft |
| 02/09/2024 02/09/24 | For Sale | $485,000 | +71.4% | $261 / Sq Ft |
| 12/17/2023 12/17/23 | Off Market | $282,990 | -- | -- |
| 12/17/2023 12/17/23 | Off Market | $510,000 | -- | -- |
| 02/23/2022 02/23/22 | Sold | $510,000 | +7.4% | $275 / Sq Ft |
| 01/20/2022 01/20/22 | Pending | -- | -- | -- |
| 01/17/2022 01/17/22 | For Sale | $475,000 | +67.9% | $256 / Sq Ft |
| 12/19/2018 12/19/18 | Sold | $282,990 | -5.7% | $152 / Sq Ft |
| 10/14/2018 10/14/18 | Pending | -- | -- | -- |
| 12/22/2017 12/22/17 | For Sale | $299,990 | -- | $161 / Sq Ft |
Purchase History
| Date | Type | Sale Price | Title Company |
|---|---|---|---|
| Warranty Deed | $475,000 | St Johns Blue Ocean Title | |
| Warranty Deed | $510,000 | Watson Title Services | |
| Special Warranty Deed | $282,990 | Dhi Title Of Florida Inc | |
| Special Warranty Deed | $619,100 | Attorney |
Mortgage History
| Date | Status | Loan Amount | Loan Type |
|---|---|---|---|
| Open | $380,000 | New Conventional | |
| Previous Owner | $125,000 | New Conventional | |
| Previous Owner | $254,690 | New Conventional |
Similar Homes in the area
Source: Stellar MLS
MLS Number: V4942273
APN: 185889-1540
- 50 Salt Point
- 132 Bottlebrush Dr
- 971 & 967 Irma Way
- 6939 Sea Place Ave
- 6721 Veronica Ct
- 6720 Veronica Ct
- 332 Lost Lake Dr
- 6801 E Seacove Ave
- 6905 Cypress Spring Ct
- 929 Mirror Lake Dr
- 0 Us Highway 1 S Unit 1216346
- 0 Us Highway 1 S Unit 252660
- 0 Us Highway 1 S Unit 2050322
- 6779 Magnolia Ln
- 6779 Crescent Cove Dr
- 112 Long Branch Way
- 107 Florida 206
- 0 Oleander St Unit 2095652
- 0 Oleander St Unit 253846
- 6474 Us Highway 1 S
- 6773 Veronica Ct
- 312 Amelia Ct
- 6472 Putnam St
- 7175 A1a S
- 7175 A1a S
- 7175 A1a S Unit FL2-ID1253545P
- 7175 A1a S
- 6970 A1a S Unit 234
- 6300 Jimmy Buffett Memorial Hwy Unit B21D
- 6300 A1a S Unit A6-2U
- 6300 A1a S Unit A73U
- 6300 A1a S Unit 2D
- 602 Crescent Key Dr
- 6100 A1a S Unit FL2-ID1253532P
- 184 Cacique Dr
- 443 Sweet Mango Trail
- 5930 A1a S
- 150 Pantano Cay Blvd Unit 2301
- 5703 Rudolph Ave
- 5650 A1a S Unit D224
