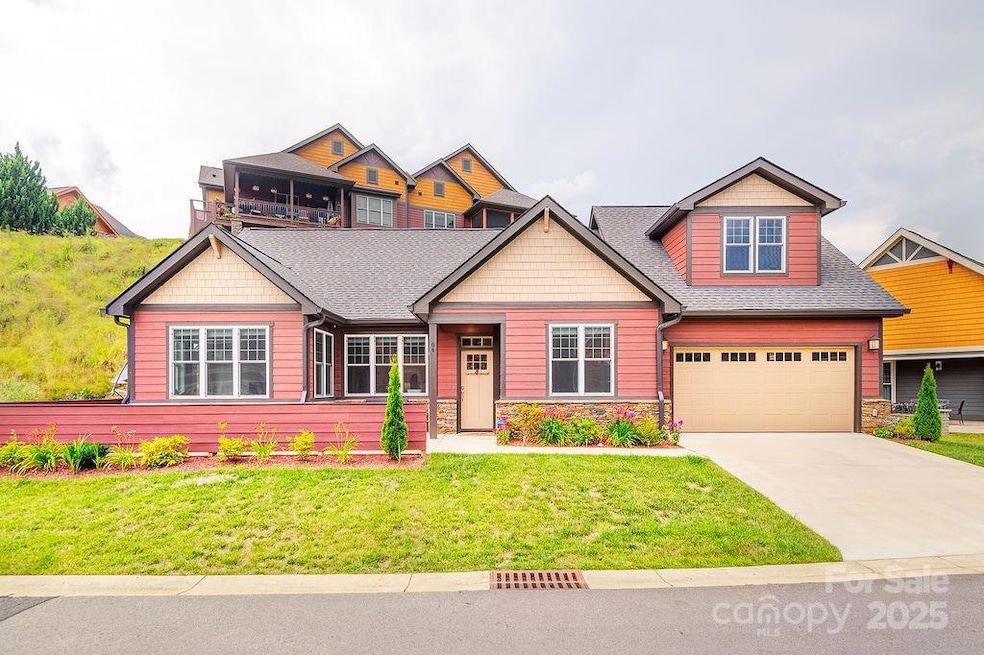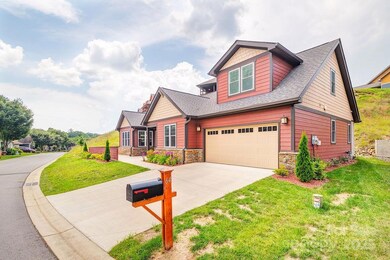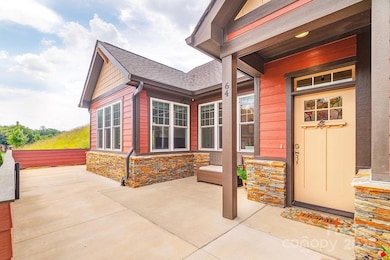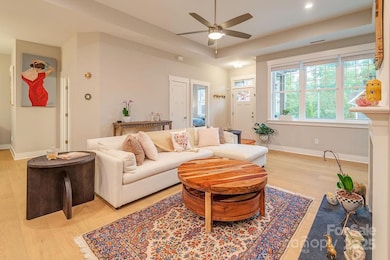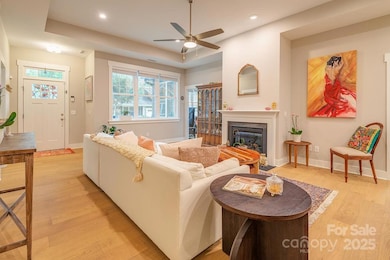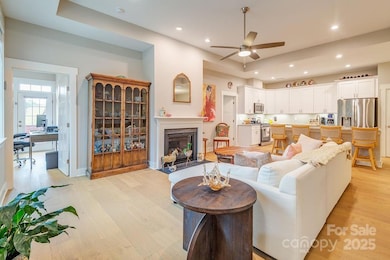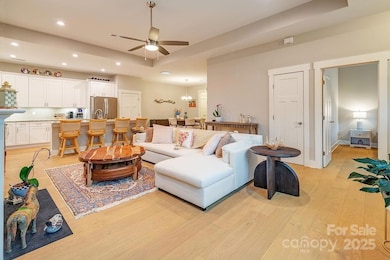64 Creekside View Dr Asheville, NC 28804
Estimated payment $4,361/month
Highlights
- Fitness Center
- Gated Community
- Mountain View
- Weaverville Elementary Rated A-
- Open Floorplan
- Clubhouse
About This Home
'Better than new" construction with upgrades. This single-family 3 bed 3 bath (plus dedicated office) craftsman home has ideal floor plan for single-level living. Bright kitchen has oversized island, gleaming granite, & glass mosaic backsplash. Centrally located fireplace can be enjoyed from the living, kitchen, & dining areas for maximum ambiance. Layout provides privacy with two owners' suites on main, plus one more above the 2-car garage. Abundant storage, walk-in closets, window treatments, tankless H20 & solartubes for natural light. Wood floors - no carpet! Beautifully landscaped flowerbeds enhance curb appeal. Create memories with friends & family: Clubhouse, heated pool, fitness center, trails & nature park with fire pit. Pinebrook Farms has sidewalks, underground utilities, city sewer & water (without city taxes!). Both Asheville and Weaverville are minutes away. Note: The home is on the ground floor but listed as "basement" per MLS. Sellers moving due to job.
Listing Agent
Town and Mountain Realty Brokerage Email: Aviva@townandmountain.com License #282734 Listed on: 06/26/2025
Home Details
Home Type
- Single Family
Year Built
- Built in 2023
HOA Fees
- $163 Monthly HOA Fees
Parking
- 2 Car Attached Garage
- Front Facing Garage
- 2 Open Parking Spaces
Home Design
- Arts and Crafts Architecture
- Farmhouse Style Home
- Bungalow
- Slab Foundation
- Stone Veneer
Interior Spaces
- Open Floorplan
- Built-In Features
- Ceiling Fan
- Skylights
- Gas Fireplace
- Insulated Windows
- Window Treatments
- Insulated Doors
- Living Room with Fireplace
- Storage
- Laundry Room
- Mountain Views
- Basement
Kitchen
- Breakfast Bar
- Microwave
- ENERGY STAR Qualified Refrigerator
- Dishwasher
- Kitchen Island
- Disposal
Flooring
- Wood
- Tile
Bedrooms and Bathrooms
- Split Bedroom Floorplan
- Walk-In Closet
- 3 Full Bathrooms
Schools
- Weaverville/N. Windy Ridge Elementary School
- North Buncombe Middle School
- North Buncombe High School
Utilities
- Forced Air Zoned Heating and Cooling System
- Heating System Uses Natural Gas
- Tankless Water Heater
Listing and Financial Details
- Assessor Parcel Number 9732560164
Community Details
Overview
- Pinebrook Farms Subdivision
Amenities
- Picnic Area
- Clubhouse
Recreation
- Tennis Courts
- Recreation Facilities
- Fitness Center
- Community Pool
- Dog Park
- Trails
Security
- Gated Community
Map
Home Values in the Area
Average Home Value in this Area
Property History
| Date | Event | Price | List to Sale | Price per Sq Ft |
|---|---|---|---|---|
| 09/08/2025 09/08/25 | Price Changed | $670,000 | -0.7% | $315 / Sq Ft |
| 06/26/2025 06/26/25 | For Sale | $675,000 | -- | $317 / Sq Ft |
Source: Canopy MLS (Canopy Realtor® Association)
MLS Number: 4273866
- 22 Craftsman View Dr
- 48 Creekside View Dr
- Craftsman 245 Plan at Pinebrook Farms - Single Family
- Brentwood 2 Plan at Pinebrook Farms - Single Family
- 842 Adelston Ln
- 144 Pinebrook Rd
- 830 Adelston Ln
- 846 Adelston Ln
- 823 Adelston Ln
- 839 Adelston Ln
- 831 Adelston Ln
- 584 Country Oak Dr
- Cali Plan at Rydele Heights
- Penwell Plan at Rydele Heights
- Aria Plan at Rydele Heights
- CONCORD Plan at Rydele Heights
- Galen Plan at Rydele Heights
- Macon Plan at Rydele Heights
- Hayden Plan at Rydele Heights
- Winston Plan at Rydele Heights
- 48 Creekside View Dr
- 602 Highline Dr
- 20 Weaver View Cir
- 1070 Cider Mill Loop
- 105 Holston View Dr
- 335 Heather Ct
- 61 Garrison Branch Rd
- 25 Leisure Mountain Rd
- 50 Barnwood Dr
- 2 Monticello Village Dr Unit 302
- 24 Lamplighter Ln
- 200 Baird Cove Rd
- 900 Flat Creek Village Dr
- 10 Newbridge Pkwy
- 101 Fox Grape Lp
- 41-61 N Merrimon Ave
- 49 Brookdale Rd
- 130 N Ridge Dr
- 375 Weaverville Rd Unit 5
- 17 Wisteria Dr
