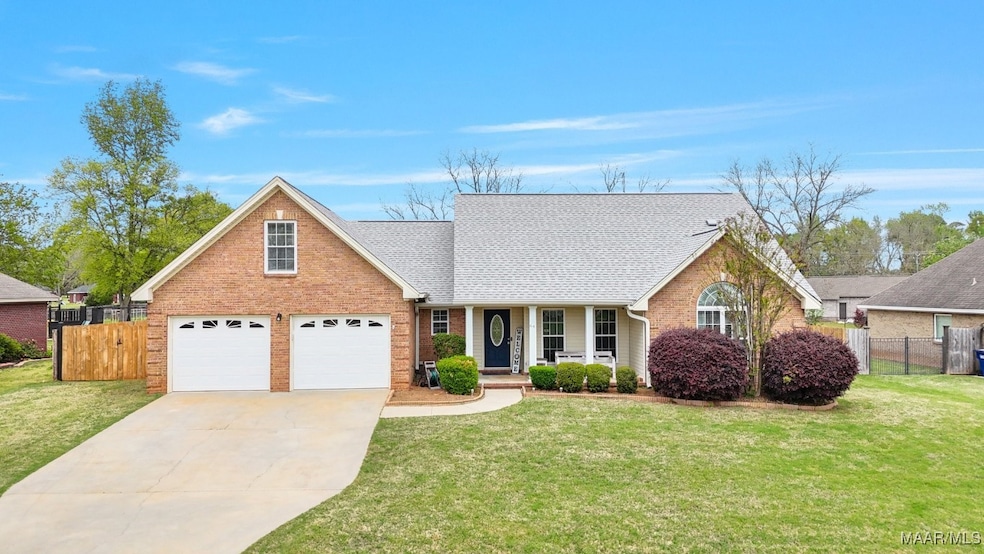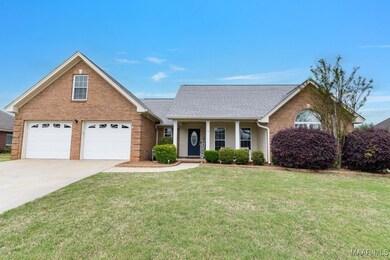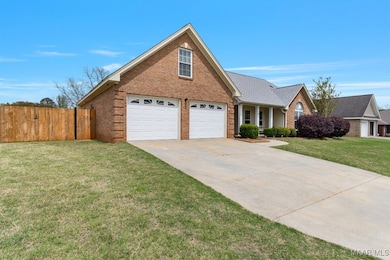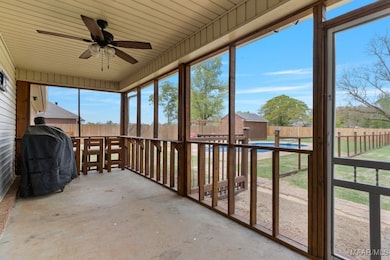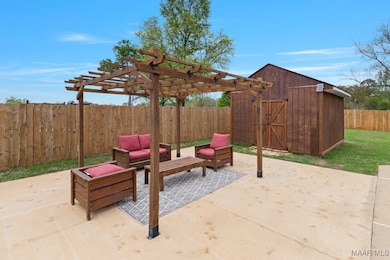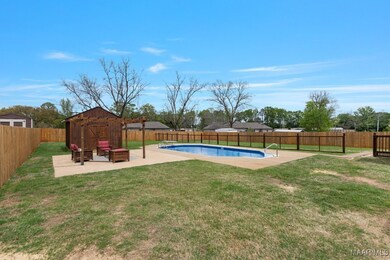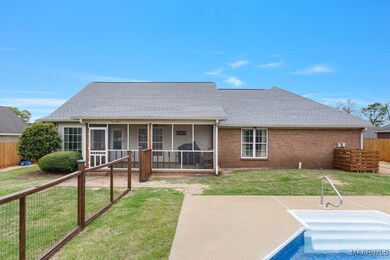
64 Curlee Way Wetumpka, AL 36092
Highlights
- In Ground Pool
- No HOA
- 2 Car Attached Garage
- Holtville Elementary School Rated 9+
- Porch
- Screened Patio
About This Home
As of June 2025HOLTVILLE AREA, you get a second chance on this one. It is back on the market because the previous buyer could not get his house in another state under contract within the 30 days that was allotted by the seller. Listed as a 4-bedroom home- the 4th bedroom is actually an upstairs bonus room that the seller has converted into a bedroom. Don't need the bedroom? Use it as a playroom, office, home school area, media room, etc. You will be impressed with this property as soon as you enter the front door. The rock fireplace and rock accents on the front of the kitchen bar are impressive. Of course, everyone loves the LVP flooring that flows throughout the main living areas and bedrooms.The kitchen dazzles with its beautiful, stained cabinetry and beautiful black granite. You will enjoy the open floor plan with a large breakfast nook and large great room. The back yard is a dream! Sit on your screened porch and enjoy the views of the sparkling pool. The salt cell and pump have just been replaced, so you don't have to worry about that. Keep all of your pool accessories and lawn equipment in the back, detached storage building! The one thing you must not do, is snooze on this one. It will be taken soon! Oh, the roof is BRAND NEW, the HVAC was replaced in 2023, the fridge is new and can remain, and the fence was just installed in 2024.
Last Agent to Sell the Property
RE/MAX Cornerstone Plus License #0069294 Listed on: 04/04/2025

Home Details
Home Type
- Single Family
Est. Annual Taxes
- $769
Year Built
- Built in 2007
Lot Details
- 0.41 Acre Lot
- Partially Fenced Property
- Privacy Fence
Parking
- 2 Car Attached Garage
Home Design
- Brick Exterior Construction
- Slab Foundation
- Vinyl Siding
Interior Spaces
- 1,969 Sq Ft Home
- 1.5-Story Property
- Gas Log Fireplace
Kitchen
- Breakfast Bar
- Electric Range
- Microwave
- Plumbed For Ice Maker
- Dishwasher
Flooring
- Carpet
- Tile
Bedrooms and Bathrooms
- 4 Bedrooms
- 2 Full Bathrooms
Pool
- In Ground Pool
- Pool Equipment Stays
Outdoor Features
- Screened Patio
- Outdoor Storage
- Porch
Location
- Outside City Limits
Schools
- Holtville Elementary School
- Holtville Middle School
- Holtville High School
Utilities
- Central Heating and Cooling System
- Heat Pump System
- Electric Water Heater
Community Details
- No Home Owners Association
- Jordan Trace Subdivision
Listing and Financial Details
- Assessor Parcel Number 13-04-17-0-003-003029-0
Ownership History
Purchase Details
Home Financials for this Owner
Home Financials are based on the most recent Mortgage that was taken out on this home.Purchase Details
Home Financials for this Owner
Home Financials are based on the most recent Mortgage that was taken out on this home.Purchase Details
Home Financials for this Owner
Home Financials are based on the most recent Mortgage that was taken out on this home.Purchase Details
Similar Homes in Wetumpka, AL
Home Values in the Area
Average Home Value in this Area
Purchase History
| Date | Type | Sale Price | Title Company |
|---|---|---|---|
| Warranty Deed | $315,400 | None Listed On Document | |
| Warranty Deed | $315,400 | None Listed On Document | |
| Warranty Deed | $233,000 | None Available | |
| Warranty Deed | $205,000 | None Available | |
| Special Warranty Deed | -- | -- |
Mortgage History
| Date | Status | Loan Amount | Loan Type |
|---|---|---|---|
| Open | $309,687 | FHA | |
| Closed | $309,687 | FHA | |
| Previous Owner | $225,002 | VA | |
| Previous Owner | $201,286 | FHA |
Property History
| Date | Event | Price | Change | Sq Ft Price |
|---|---|---|---|---|
| 06/13/2025 06/13/25 | Sold | $315,400 | +0.2% | $160 / Sq Ft |
| 06/02/2025 06/02/25 | Pending | -- | -- | -- |
| 04/04/2025 04/04/25 | For Sale | $314,900 | +35.2% | $160 / Sq Ft |
| 05/06/2021 05/06/21 | Sold | $233,000 | -2.9% | $118 / Sq Ft |
| 04/06/2021 04/06/21 | Pending | -- | -- | -- |
| 03/21/2021 03/21/21 | For Sale | $240,000 | +17.1% | $122 / Sq Ft |
| 09/27/2019 09/27/19 | Sold | $205,000 | -2.3% | $104 / Sq Ft |
| 09/25/2019 09/25/19 | Pending | -- | -- | -- |
| 08/15/2019 08/15/19 | For Sale | $209,900 | -- | $107 / Sq Ft |
Tax History Compared to Growth
Tax History
| Year | Tax Paid | Tax Assessment Tax Assessment Total Assessment is a certain percentage of the fair market value that is determined by local assessors to be the total taxable value of land and additions on the property. | Land | Improvement |
|---|---|---|---|---|
| 2024 | $769 | $30,460 | $0 | $0 |
| 2023 | $769 | $279,750 | $45,000 | $234,750 |
| 2022 | $598 | $25,637 | $2,500 | $23,137 |
| 2021 | $530 | $22,927 | $2,500 | $20,427 |
| 2020 | $1,100 | $21,997 | $2,500 | $19,497 |
| 2019 | $1,028 | $20,557 | $2,500 | $18,057 |
| 2018 | $915 | $18,304 | $2,500 | $15,804 |
| 2017 | $915 | $36,600 | $4,999 | $31,601 |
| 2016 | $965 | $18,304 | $2,500 | $15,804 |
| 2014 | $1,004 | $190,810 | $34,200 | $156,610 |
Agents Affiliated with this Home
-
Cathy Thornton

Seller's Agent in 2025
Cathy Thornton
RE/MAX
(334) 399-1052
7 in this area
174 Total Sales
-
Kelsey Searcy

Buyer's Agent in 2025
Kelsey Searcy
DL Realty
(334) 782-0020
9 in this area
42 Total Sales
-
Rebecca Murry
R
Seller's Agent in 2021
Rebecca Murry
IronGate Real Estate
(334) 717-6984
1 in this area
43 Total Sales
-
Gina Buck

Seller's Agent in 2019
Gina Buck
Buck Realty, LLC
(334) 657-0939
39 in this area
178 Total Sales
-
B
Buyer's Agent in 2019
Brannon Jones
Benchmark Land Company, LLC
Map
Source: Montgomery Area Association of REALTORS®
MLS Number: 574081
APN: 13-04-17-0-003-003029-0
- 813 Lake Region Cir
- 186 Atkin Hill Rd
- 450 Lakeshore Dr
- 650 Dogwood Dr
- 189 Canal Rd
- 223 Preserve Ridge Ln
- 249 Preserve Ridge Ln
- 218 Preserve Ridge Ln
- 242 Preserve Ridge Ln
- 45 Refuge Ct
- 20 Refuge Ct
- 44 Refuge Ct
- 66 Refuge Ct
- 130 Refuge Ct
- 324 Katie Ln
- 207 Refuge Ct
- 594 Lewis Rd
- 240 Jordan View Dr
- 661 Blackberry Rd
- 896 Blackberry Rd
