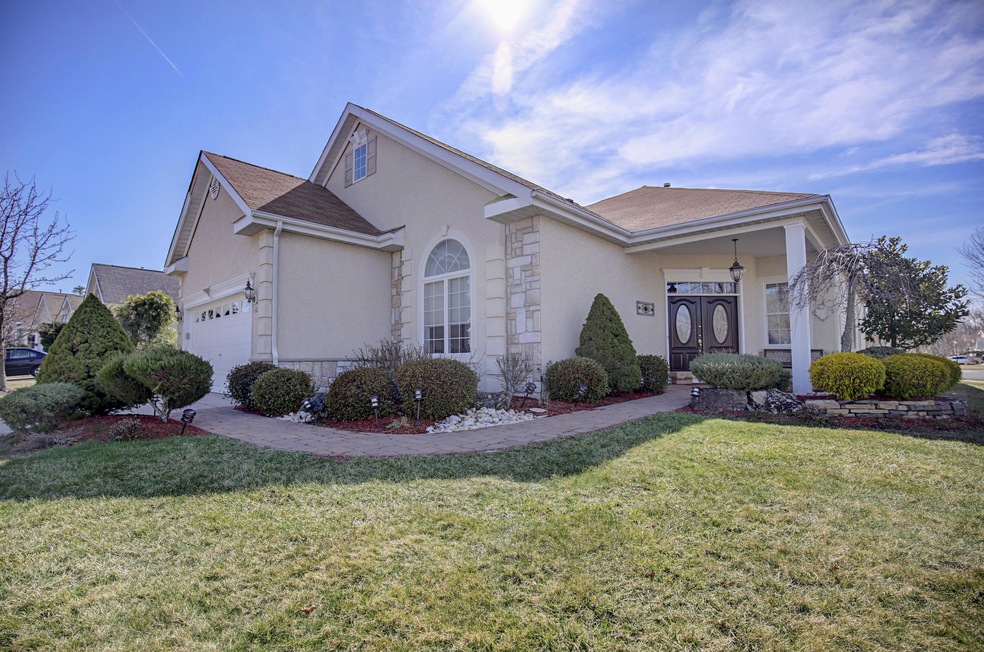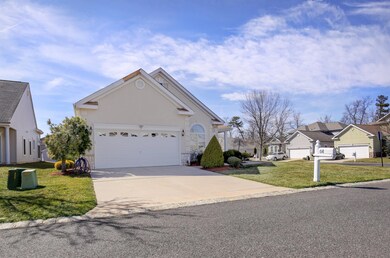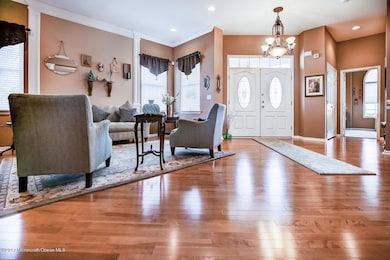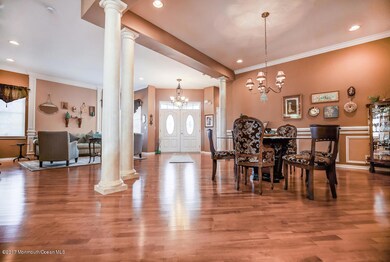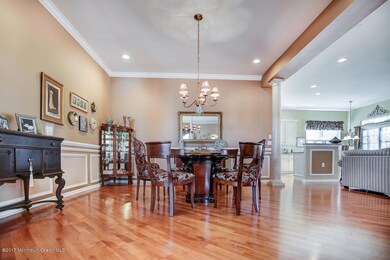
64 Cypress Point Ln Jackson, NJ 08527
Highlights
- Golf Course Community
- In Ground Pool
- New Kitchen
- Fitness Center
- Senior Community
- Clubhouse
About This Home
As of June 2017THIS GRAND CYPRESS MODEL WELCOMES YOU WITH DOUBLE DOORS INTO THE VERY OPEN FLOOR PLAN WITH SPARKLING RICH WOOD FLOORS. THE KITCHEN IS GORGEOUS WITH OATMEAL CABINETS AND MATCHING GRANITE COUNTERS WITH SS APPLIANCES (3 YEARS YOUNG)THE BRIGHT KITCHEN FACES THE 2 SIDED GAS FIREPLACE, OVERLOOKING BOTH THE OUTDOOR PAVER PATIO AND 4 SEASON SUNROOM. HOUSE IS COMPLETE WITH RECESSED LIGHTS, PLANTATION SHUTTERS, WOOD FLOORS, UPGRADED BATHROOMS, PATIO WITH GOLF VIEWS,LEASED SOLAR PANELS, WALK UP TO ATTIC THROUGH GARAGE STAIRS, OUTDOOR AWNING AND COVERED PATIO. COME SEE WHAT EVERONE IS TALKING ABOUT AT WESTLAKE, YOUR NEW HOME!
Last Agent to Sell the Property
Keller Williams Realty West Monmouth License #1005895 Listed on: 03/24/2017

Last Buyer's Agent
Antoinette Rizk
Keller Williams Realty West Monmouth
Home Details
Home Type
- Single Family
Est. Annual Taxes
- $6,996
Year Built
- Built in 2003
Lot Details
- Landscaped
- Corner Lot
- Sprinkler System
HOA Fees
- $228 Monthly HOA Fees
Parking
- 2 Car Direct Access Garage
- Garage Door Opener
- Driveway
- On-Street Parking
Home Design
- Slab Foundation
- Shingle Roof
- Stucco Exterior
Interior Spaces
- 1-Story Property
- Crown Molding
- Ceiling height of 9 feet on the main level
- Ceiling Fan
- Recessed Lighting
- Gas Fireplace
- Blinds
- Window Screens
- Double Door Entry
- French Doors
- Sliding Doors
- Family Room
- Living Room
- Breakfast Room
- Dining Room
- Sun or Florida Room
- Walkup Attic
Kitchen
- New Kitchen
- Eat-In Kitchen
- Breakfast Bar
- Gas Cooktop
- Microwave
- Dishwasher
- Granite Countertops
Flooring
- Wood
- Ceramic Tile
Bedrooms and Bathrooms
- 2 Bedrooms
- 2 Full Bathrooms
- Primary bathroom on main floor
Laundry
- Dryer
- Washer
Outdoor Features
- In Ground Pool
- Deck
Utilities
- Forced Air Heating and Cooling System
- Heating System Uses Natural Gas
- Natural Gas Water Heater
Listing and Financial Details
- Exclusions: Dining room chandelier to be replaced with light fixture.
- Assessor Parcel Number 12-19904-0000-00002
Community Details
Overview
- Senior Community
- Front Yard Maintenance
- Association fees include common area, lawn maintenance, mgmt fees, pool, rec facility, snow removal
- Westlake Gcc Subdivision, Cypress Floorplan
Amenities
- Community Deck or Porch
- Common Area
- Clubhouse
- Community Center
- Recreation Room
Recreation
- Golf Course Community
- Tennis Courts
- Shuffleboard Court
- Fitness Center
- Community Pool
- Pool Membership Available
- Snow Removal
Security
- Security Guard
- Resident Manager or Management On Site
Ownership History
Purchase Details
Home Financials for this Owner
Home Financials are based on the most recent Mortgage that was taken out on this home.Purchase Details
Purchase Details
Home Financials for this Owner
Home Financials are based on the most recent Mortgage that was taken out on this home.Purchase Details
Home Financials for this Owner
Home Financials are based on the most recent Mortgage that was taken out on this home.Similar Homes in Jackson, NJ
Home Values in the Area
Average Home Value in this Area
Purchase History
| Date | Type | Sale Price | Title Company |
|---|---|---|---|
| Deed | $410,000 | -- | |
| Interfamily Deed Transfer | -- | None Available | |
| Deed | $350,000 | None Available | |
| Deed | $383,576 | -- |
Mortgage History
| Date | Status | Loan Amount | Loan Type |
|---|---|---|---|
| Open | $157,500 | New Conventional | |
| Closed | $157,500 | New Conventional | |
| Closed | $135,000 | New Conventional | |
| Previous Owner | $145,600 | Credit Line Revolving | |
| Previous Owner | $125,000 | No Value Available |
Property History
| Date | Event | Price | Change | Sq Ft Price |
|---|---|---|---|---|
| 06/19/2017 06/19/17 | Sold | $410,000 | +17.1% | -- |
| 09/27/2013 09/27/13 | Sold | $350,000 | -- | $160 / Sq Ft |
Tax History Compared to Growth
Tax History
| Year | Tax Paid | Tax Assessment Tax Assessment Total Assessment is a certain percentage of the fair market value that is determined by local assessors to be the total taxable value of land and additions on the property. | Land | Improvement |
|---|---|---|---|---|
| 2024 | $8,277 | $314,100 | $85,000 | $229,100 |
| 2023 | $8,113 | $314,100 | $85,000 | $229,100 |
| 2022 | $8,113 | $314,100 | $85,000 | $229,100 |
| 2021 | $7,956 | $314,100 | $85,000 | $229,100 |
| 2020 | $7,846 | $314,100 | $85,000 | $229,100 |
| 2019 | $7,739 | $314,100 | $85,000 | $229,100 |
| 2018 | $7,554 | $314,100 | $85,000 | $229,100 |
| 2017 | $7,372 | $314,100 | $85,000 | $229,100 |
| 2016 | $6,996 | $314,100 | $85,000 | $229,100 |
| 2015 | $6,849 | $314,100 | $85,000 | $229,100 |
| 2014 | $6,660 | $314,100 | $85,000 | $229,100 |
Agents Affiliated with this Home
-

Seller's Agent in 2017
Christine D'anzieri
Keller Williams Realty West Monmouth
(917) 613-5320
5 in this area
112 Total Sales
-
A
Buyer's Agent in 2017
Antoinette Rizk
Keller Williams Realty West Monmouth
-

Seller's Agent in 2013
Lisa Angelicola
NextHome Realty Premier Properties
(732) 754-5236
12 in this area
48 Total Sales
Map
Source: MOREMLS (Monmouth Ocean Regional REALTORS®)
MLS Number: 21711072
APN: 12-19904-0000-00002
- 14 Congressional Rd
- 89 Pebble Beach Blvd
- 14 Barton Creek Rd
- 34 Shoal Rd
- 39 Barton Creek Rd
- 7 Shoal Rd
- 28 Inverness Ln
- 240 Butterfly Rd
- 78 Oakmont Ln
- 63 Merion Ln
- 24 Oakmont Ln
- 39 Spyglass Dr
- 43 Spyglass Dr
- 18 Tudor Ct
- 6 Meadow Run Ct
- 86 Wild Dunes Way
- 17 Kildare Ln
- 36 Medinah Ct
- 42 Merion Ln
- 17 Meadow Run Ct
