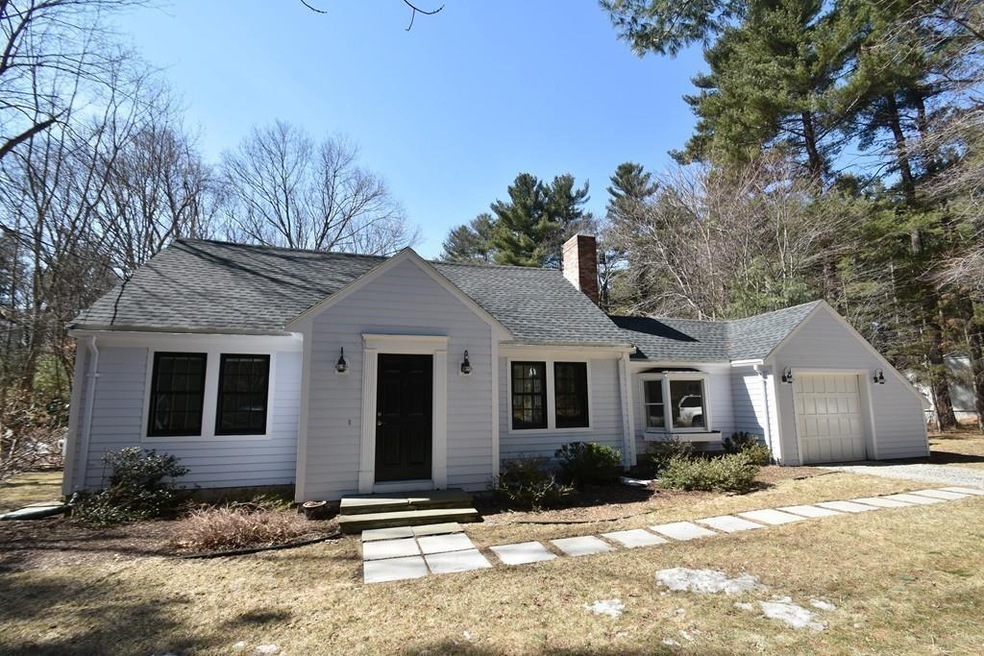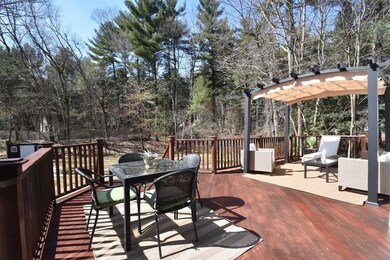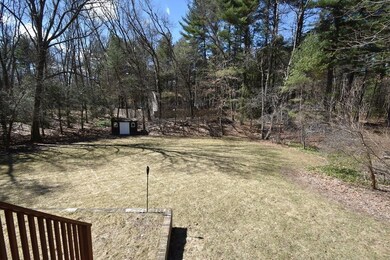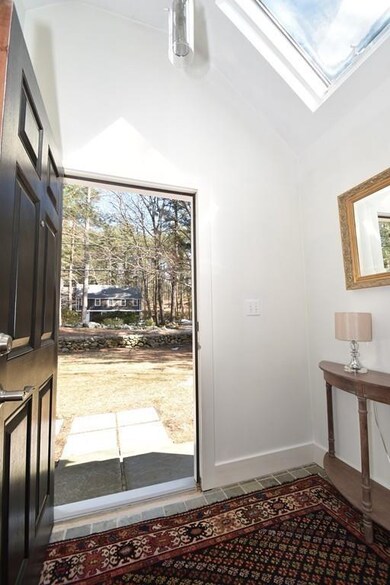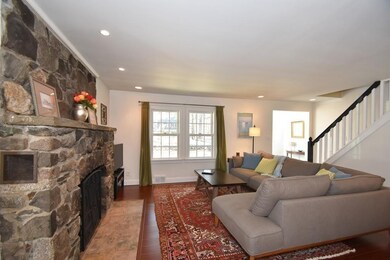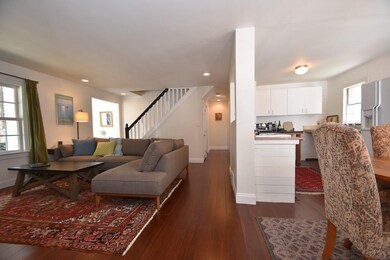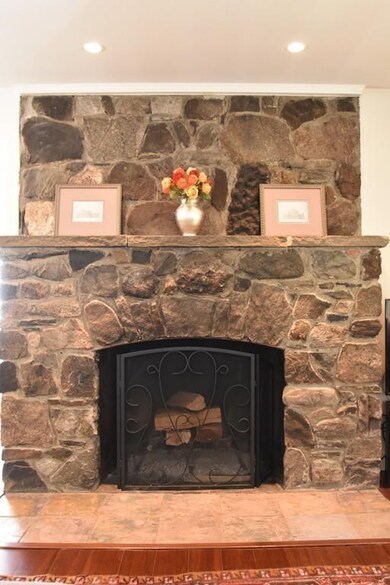
64 Draper Rd Wayland, MA 01778
Highlights
- Deck
- Bamboo Flooring
- Central Air
- Wayland High School Rated A+
About This Home
As of May 2025Come Fall in LOVE... If you are looking for one of the best locations in town, a beautiful Cape with great bones, endearing curb appeal & a fantastic lot, consider yourself HOME! Enchanting & crisp best describes this 7 rm, 3 bdrm home with an immensely inviting 20x14 lvgrm with a magazine beautiful stone fplc - perfect for chilly Fall & Winter evenings! The kit. area is combined with the sun-filled dng area, perfect for casual dinner parties & family meals. Easy access to the oversized deck offering a zen-like view of the bucolic rear yard. A cozy 1st flr familyrm is perfect for readying, watching movies or playing board games! Work from home? The 1st flr offfice is perfect for that. A 16x15 master bdrm is perfectly proportioned & the house offers 2 other bdrms, one being on the 1st flr. 2 updated bathrms will impress! A partially fin. walk out LL boasts a 1/2 bath & super potential. One care garage, C/A, front foyer/portico, Bow windows, Atrium drs, Bamboo flrs. TRULY SPECIAL!
Home Details
Home Type
- Single Family
Est. Annual Taxes
- $13,764
Year Built
- Built in 1948
Parking
- 1 Car Garage
Flooring
- Bamboo
- Wood
Outdoor Features
- Deck
- Rain Gutters
Utilities
- Central Air
- Hot Water Baseboard Heater
- Heating System Uses Oil
- Sewer Inspection Required for Sale
Additional Features
- Range
- Property is zoned R60
- Basement
Listing and Financial Details
- Assessor Parcel Number M:16 L:017
Ownership History
Purchase Details
Home Financials for this Owner
Home Financials are based on the most recent Mortgage that was taken out on this home.Purchase Details
Home Financials for this Owner
Home Financials are based on the most recent Mortgage that was taken out on this home.Purchase Details
Purchase Details
Similar Homes in the area
Home Values in the Area
Average Home Value in this Area
Purchase History
| Date | Type | Sale Price | Title Company |
|---|---|---|---|
| Deed | $1,175,000 | None Available | |
| Foreclosure Deed | $433,000 | -- | |
| Foreclosure Deed | $433,000 | -- | |
| Land Court Massachusetts | $445,000 | -- | |
| Leasehold Conv With Agreement Of Sale Fee Purchase Hawaii | $310,000 | -- |
Mortgage History
| Date | Status | Loan Amount | Loan Type |
|---|---|---|---|
| Open | $881,250 | Purchase Money Mortgage | |
| Previous Owner | $75,000 | Credit Line Revolving | |
| Previous Owner | $430,000 | Stand Alone Refi Refinance Of Original Loan | |
| Previous Owner | $429,600 | Stand Alone Refi Refinance Of Original Loan | |
| Previous Owner | $202,500 | Balloon | |
| Previous Owner | $405,000 | New Conventional | |
| Previous Owner | $324,750 | Purchase Money Mortgage | |
| Previous Owner | $108,250 | No Value Available | |
| Previous Owner | $100,000 | No Value Available | |
| Previous Owner | $10,492 | No Value Available |
Property History
| Date | Event | Price | Change | Sq Ft Price |
|---|---|---|---|---|
| 05/08/2025 05/08/25 | Sold | $1,175,000 | +20.5% | $533 / Sq Ft |
| 04/07/2025 04/07/25 | Pending | -- | -- | -- |
| 04/02/2025 04/02/25 | For Sale | $975,000 | +44.4% | $443 / Sq Ft |
| 05/23/2019 05/23/19 | Sold | $675,000 | +5.5% | $461 / Sq Ft |
| 04/09/2019 04/09/19 | Pending | -- | -- | -- |
| 04/05/2019 04/05/19 | For Sale | $639,900 | +16.3% | $437 / Sq Ft |
| 07/29/2016 07/29/16 | Sold | $550,000 | 0.0% | $388 / Sq Ft |
| 05/15/2016 05/15/16 | Pending | -- | -- | -- |
| 05/09/2016 05/09/16 | For Sale | $550,000 | 0.0% | $388 / Sq Ft |
| 05/01/2016 05/01/16 | Pending | -- | -- | -- |
| 04/26/2016 04/26/16 | For Sale | $550,000 | -- | $388 / Sq Ft |
Tax History Compared to Growth
Tax History
| Year | Tax Paid | Tax Assessment Tax Assessment Total Assessment is a certain percentage of the fair market value that is determined by local assessors to be the total taxable value of land and additions on the property. | Land | Improvement |
|---|---|---|---|---|
| 2025 | $13,764 | $880,600 | $566,000 | $314,600 |
| 2024 | $13,012 | $838,400 | $539,100 | $299,300 |
| 2023 | $12,637 | $759,000 | $490,100 | $268,900 |
| 2022 | $11,880 | $647,400 | $405,900 | $241,500 |
| 2021 | $11,306 | $610,500 | $369,000 | $241,500 |
| 2020 | $10,770 | $606,400 | $369,000 | $237,400 |
| 2019 | $10,548 | $577,000 | $351,500 | $225,500 |
| 2018 | $10,010 | $555,200 | $351,500 | $203,700 |
| 2017 | $9,943 | $548,100 | $340,600 | $207,500 |
| 2016 | $8,087 | $466,400 | $348,400 | $118,000 |
| 2015 | $8,448 | $459,400 | $348,400 | $111,000 |
Agents Affiliated with this Home
-
N
Seller's Agent in 2025
Nicolette Mascari
Rutledge Properties
-
S
Buyer's Agent in 2025
Scott Goldsmith
Gibson Sotheby's International Realty
-
R
Seller's Agent in 2019
Rosemary Comrie
Comrie Real Estate, Inc.
-
C
Seller Co-Listing Agent in 2019
Connor Comrie
Comrie Real Estate, Inc.
-
T
Buyer's Agent in 2019
The Residential Group
William Raveis R.E. & Home Services
-
L
Seller's Agent in 2016
Listing Group
Lamacchia Realty, Inc.
Map
Source: MLS Property Information Network (MLS PIN)
MLS Number: 72477287
APN: WAYL-000016-000000-000017
- 21 Highland Cir
- 214 Glezen Ln
- 3 White Rd
- 423 Concord Rd
- 741 Boston Post Rd
- 156 Cherry Brook Rd
- 72 Love Ln
- 4 Ellen Mary Way
- 15 Claridge Dr
- 4 Somerset Place Unit 4
- 23 Pine Summit Cir Unit 23
- 80 Jericho Rd
- 18 Sherman's Bridge Rd
- 24 Jericho Rd Unit 24
- 21 Westerly Rd
- 53 Jericho Rd Unit A
- 39 Westerly Rd
- 27 Covered Bridge Ln
- 93 Old Sudbury Rd
- 42 Westerly Rd
