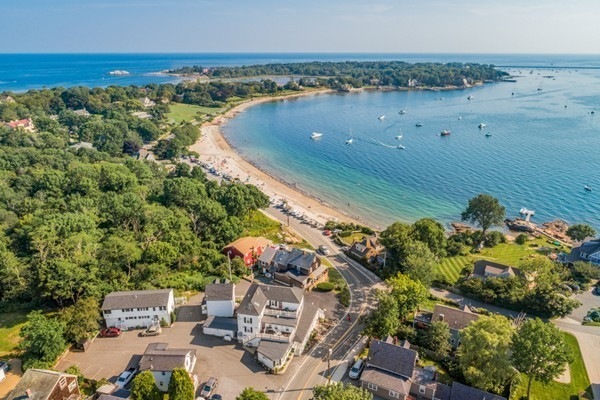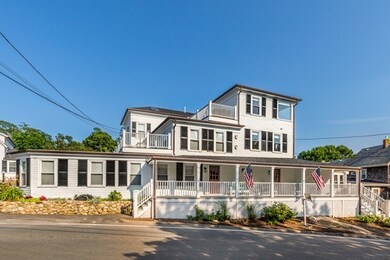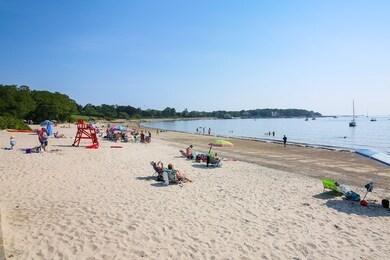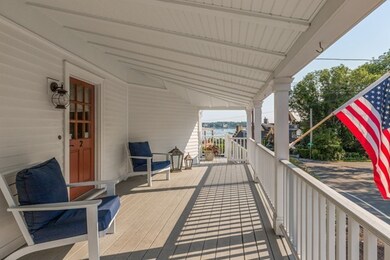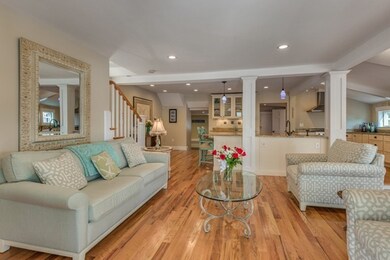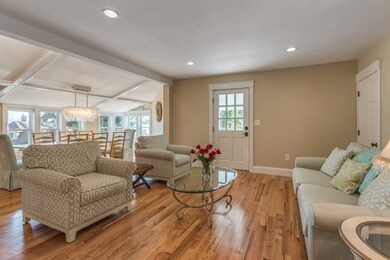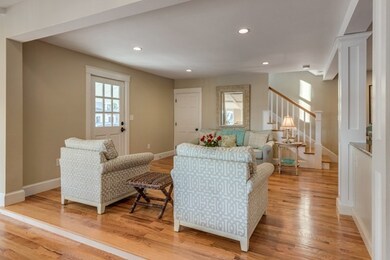
64 Eastern Point Rd Unit 2 Gloucester, MA 01930
East Gloucester NeighborhoodHighlights
- Ocean View
- Wine Refrigerator
- Forced Air Heating and Cooling System
- Wood Flooring
- Wet Bar
About This Home
As of February 2025Meticulously maintained 3 level townhouse condo w/ocean views out every level. Enjoy the sights, sounds & smell of the ocean from your large covered front porch, your deck on 3rd floor or your private balcony. For Beach lovers this is a bit of heaven w/Niles Beach at your front door. Perfect condo for entertaining w/1st fl. open concept LR, DR, & a Chef Lovers Kitchen w/plenty of cabinets, granite counters, gas stove, breakfast bar, stainless appliances that leads out to the front porch. 2nd fl guests won't want to leave w/2 bedrooms & in between nice sized bath. Saved the best for last! 3rd fl offers a family room w/magnificent ocean views out 2 picture windows, wet bar w/built in cabinets which leads to an inviting deck to relax or entertain. The Master BR Suite has a beautiful bath w/tiled shower, dbl. sink vanity then move to the huge walk-in closet, large Master BR that leads out to your private balcony. Rocky Neck, Scenic Back Shore, Bass Rocks Golf & downtown Gloucester close by
Last Agent to Sell the Property
North Shore's Gold Coast Realty Listed on: 08/20/2018
Townhouse Details
Home Type
- Townhome
Est. Annual Taxes
- $9,018
Year Built
- Built in 1900
HOA Fees
- $550 per month
Property Views
- Ocean
- Harbor
Kitchen
- Range
- Dishwasher
- Wine Refrigerator
- Disposal
Flooring
- Wood
- Stone
- Tile
Laundry
- Dryer
- Washer
Utilities
- Forced Air Heating and Cooling System
- Heating System Uses Gas
- Natural Gas Water Heater
- Cable TV Available
Additional Features
- Wet Bar
- Year Round Access
Community Details
- Call for details about the types of pets allowed
Similar Homes in Gloucester, MA
Home Values in the Area
Average Home Value in this Area
Mortgage History
| Date | Status | Loan Amount | Loan Type |
|---|---|---|---|
| Closed | $566,000 | Unknown | |
| Closed | $470,350 | New Conventional |
Property History
| Date | Event | Price | Change | Sq Ft Price |
|---|---|---|---|---|
| 02/27/2025 02/27/25 | Sold | $1,150,000 | +1.1% | $444 / Sq Ft |
| 01/23/2025 01/23/25 | Pending | -- | -- | -- |
| 01/15/2025 01/15/25 | For Sale | $1,138,000 | +66.5% | $440 / Sq Ft |
| 04/08/2019 04/08/19 | Sold | $683,500 | -2.2% | $250 / Sq Ft |
| 03/03/2019 03/03/19 | Pending | -- | -- | -- |
| 10/07/2018 10/07/18 | Price Changed | $699,000 | -6.8% | $255 / Sq Ft |
| 09/08/2018 09/08/18 | Price Changed | $749,900 | -6.1% | $274 / Sq Ft |
| 08/20/2018 08/20/18 | For Sale | $799,000 | -- | $292 / Sq Ft |
Tax History Compared to Growth
Tax History
| Year | Tax Paid | Tax Assessment Tax Assessment Total Assessment is a certain percentage of the fair market value that is determined by local assessors to be the total taxable value of land and additions on the property. | Land | Improvement |
|---|---|---|---|---|
| 2025 | $9,018 | $927,800 | $0 | $927,800 |
| 2024 | $8,456 | $869,100 | $0 | $869,100 |
| 2023 | $8,392 | $792,400 | $0 | $792,400 |
| 2022 | $8,414 | $717,300 | $0 | $717,300 |
| 2021 | $8,390 | $674,400 | $0 | $674,400 |
| 2020 | $9,155 | $742,500 | $0 | $742,500 |
| 2019 | $9,412 | $741,700 | $0 | $741,700 |
| 2018 | $8,873 | $686,200 | $0 | $686,200 |
| 2017 | $8,376 | $635,000 | $0 | $635,000 |
| 2016 | $7,946 | $583,800 | $0 | $583,800 |
| 2015 | -- | $571,000 | $0 | $571,000 |
Agents Affiliated with this Home
-

Seller's Agent in 2025
Ruth Pino
RE/MAX
10 in this area
119 Total Sales
-

Buyer's Agent in 2025
Peter and Pam Lane
North Shore's Gold Coast Realty
(978) 689-5431
5 in this area
84 Total Sales
-

Buyer's Agent in 2019
Shelly Shuka
J. Barrett & Company
(508) 932-0102
42 Total Sales
Map
Source: MLS Property Information Network (MLS PIN)
MLS Number: 72381586
APN: GLOU-000133-000007-000006
- 7 Hawthorne Ln
- 10 Orchard Rd
- 30 Grapevine Rd
- 4 Fisherman Way Unit 3
- 7 Rackliffe St Unit C2
- 126R Mount Pleasant Ave
- 11 Ocean View Dr
- 2 Clarendon St
- 73 Rocky Neck Ave Unit 2
- 88 Rocky Neck Ave
- 3 Toronto Ave
- 5 Pirates Ln Unit B
- 5 Elm Ave
- 68 High Popples Rd Unit B
- 100 Eastern Point Blvd
- 36 Links Rd
- 100 E Main St
- 191 Main St Unit 2B
- 191 Main St Unit 2A
- 191 Main St Unit 3
