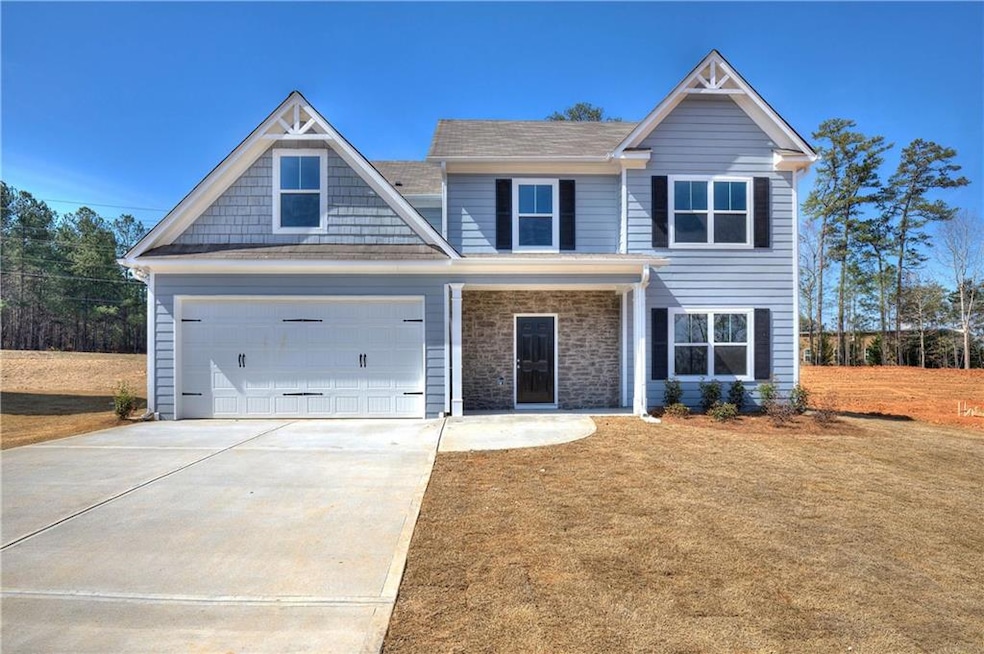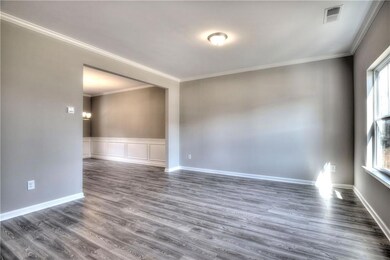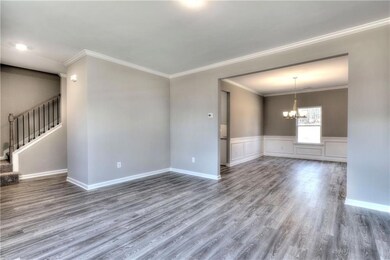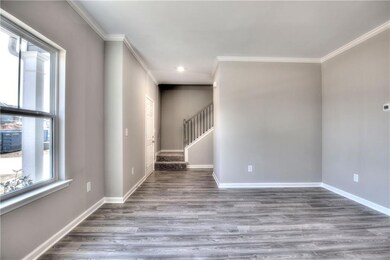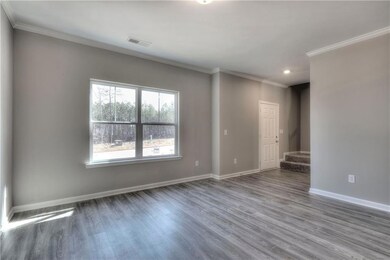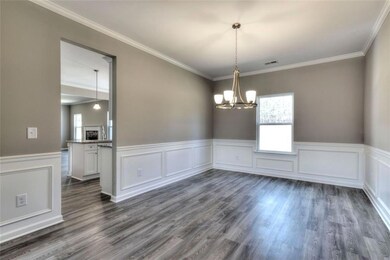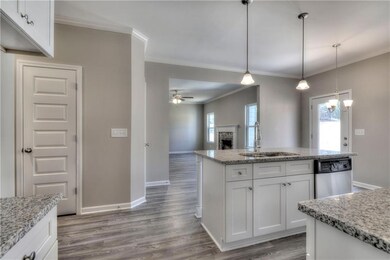64 Elivia Way Dallas, GA 30132
Cedarcrest NeighborhoodEstimated payment $2,613/month
Highlights
- New Construction
- Craftsman Architecture
- Oversized primary bedroom
- Sammy Mcclure Sr. Middle School Rated A-
- Rural View
- Stone Countertops
About This Home
NEW CONSTRUCTION!!! Estimated completion date: End of November. The "Cambridge" floor plan offers a foyer entrance revealing the formal living room, formal dining room and leads you to the great room with fireplace. The kitchen has an open view to the great room and hosts granite counter tops, shaker style cabinets with soft close doors and drawers, stainless steel appliances and beautiful island. Also, on main floor a half bath. Upstairs are three bedrooms, full bath, laundry room and the Spacious Master ensuite with his/her closets, separate tub/shower, double vanity. Outside has professional landscaping, back patio for cook outs, fun & relaxation. Covered front porch. Two car garage. Traditions at Cedarcrest is conveniently located to dining, shopping, businesses, medical facilities, lots of indoor and outdoor entertainment and recreation. Our community is a great place to call home and start traditions of your own! (Photos are of the Cambridge floor plan and may not represent actual home).
Home Details
Home Type
- Single Family
Year Built
- Built in 2025 | New Construction
Lot Details
- 0.32 Acre Lot
- Lot Dimensions are 49x121x176x168
- Property fronts a county road
- Back and Front Yard
HOA Fees
- $38 Monthly HOA Fees
Parking
- 2 Car Attached Garage
Property Views
- Rural
- Neighborhood
Home Design
- Craftsman Architecture
- Traditional Architecture
- Composition Roof
- Cement Siding
- Concrete Perimeter Foundation
Interior Spaces
- 2,258 Sq Ft Home
- 2-Story Property
- Crown Molding
- Ceiling height of 9 feet on the main level
- Ceiling Fan
- Insulated Windows
- Entrance Foyer
- Family Room with Fireplace
- Living Room
- Formal Dining Room
- Fire and Smoke Detector
- Unfinished Basement
Kitchen
- Open to Family Room
- Electric Range
- Microwave
- Dishwasher
- Kitchen Island
- Stone Countertops
- Disposal
Flooring
- Carpet
- Laminate
- Ceramic Tile
- Vinyl
Bedrooms and Bathrooms
- 4 Bedrooms
- Oversized primary bedroom
- Dual Vanity Sinks in Primary Bathroom
- Separate Shower in Primary Bathroom
Laundry
- Laundry Room
- Laundry on upper level
Outdoor Features
- Patio
- Front Porch
Schools
- Roland W. Russom Elementary School
- Crossroads Middle School
- North Paulding High School
Utilities
- Central Heating and Cooling System
- Underground Utilities
- 220 Volts
- 110 Volts
- Electric Water Heater
- Phone Available
- Cable TV Available
Community Details
- $450 Initiation Fee
- Traditions At Cedarcrest Subdivision
Listing and Financial Details
- Tax Lot 108
Map
Home Values in the Area
Average Home Value in this Area
Property History
| Date | Event | Price | List to Sale | Price per Sq Ft |
|---|---|---|---|---|
| 09/05/2025 09/05/25 | Pending | -- | -- | -- |
| 07/10/2025 07/10/25 | For Sale | $409,990 | -- | $182 / Sq Ft |
Source: First Multiple Listing Service (FMLS)
MLS Number: 7612877
- 441 Belmont Ln
- 214 Elivia Way
- 213 Elivia Way
- 687 Belmont Ln
- 645 Old Dallas Acworth Rd N
- 49 Boxwood Way
- 46 Heritage Ln
- 137 Boxwood Way
- 53 Oak Crest Ct
- 15 Ashbridge Ln
- 370 Parkmont Way
- 194 Branch Valley Way
- 375 Parkmont Way
- 100 Crown Vista Way
- 301 Parkmont Way
- 126 Parkmont Way
- 59 Cedar Way
- 19 Windsor Way
