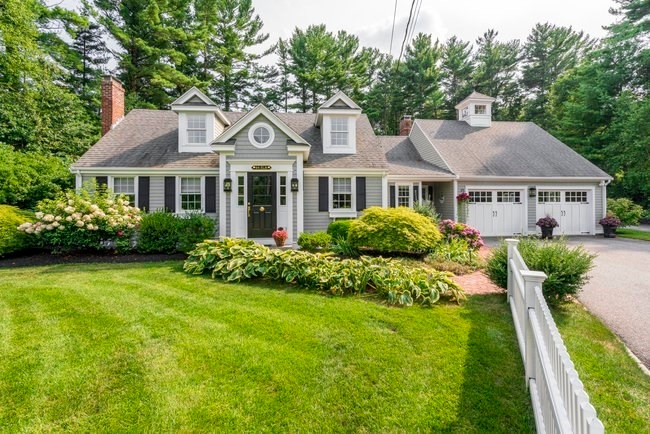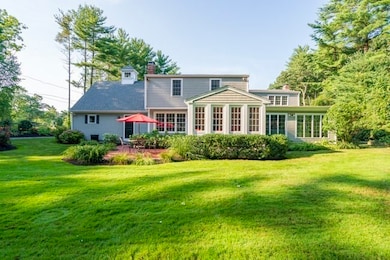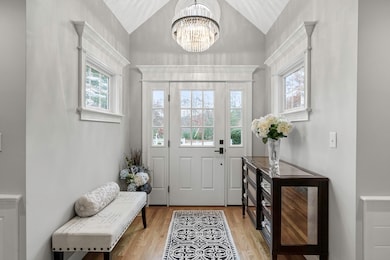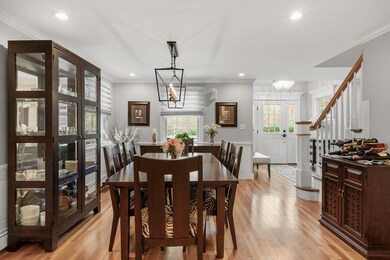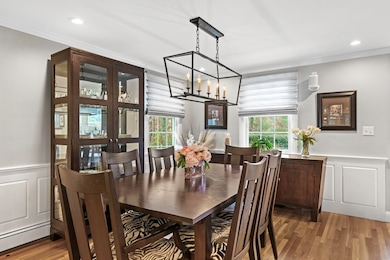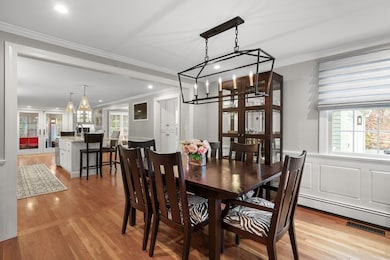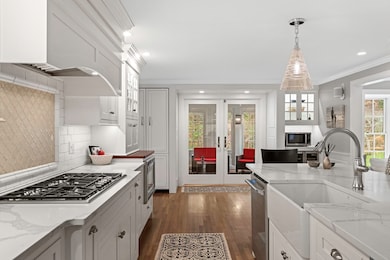
64 Elm St Duxbury, MA 02332
South Duxbury NeighborhoodHighlights
- Golf Course Community
- Open Floorplan
- Cape Cod Architecture
- Alden School Rated A-
- Custom Closet System
- Property is near public transit
About This Home
As of December 2024This stunning expanded Cape Cod home sits on a private 0.74-acre lot next to the desirable Freeman Farms neighborhood. Updated with a designer's eye, it features an open floor plan with quartz countertops, decorative lighting, ornamental trim, and gleaming hardwood floors. The vaulted entryway leads to a formal living room with a fireplace and study on the left, and a formal dining room with wainscoting on the right. The custom kitchen includes a center island and high-end stainless-steel appliances, opening to a sitting room with a fireplace, a sunroom, and a family room with built-in cabinets and large windows. Upstairs, there are three bedrooms, including a master ensuite with a walk-in closet. The professionally landscaped grounds provide a picturesque setting. Note: the septic system supports four bedrooms; the house currently functions as a three-bedroom home, but the study on the first floor can be easily converted to a fourth bedroom.
Last Agent to Sell the Property
South Shore Sotheby's International Realty Listed on: 08/07/2024

Home Details
Home Type
- Single Family
Est. Annual Taxes
- $14,606
Year Built
- Built in 1966
Lot Details
- 0.74 Acre Lot
- Near Conservation Area
- Level Lot
- Sprinkler System
- Property is zoned RC
Parking
- 3 Car Garage
- Garage Door Opener
- Driveway
- Open Parking
- Off-Street Parking
Home Design
- Cape Cod Architecture
- Frame Construction
- Blown Fiberglass Insulation
- Shingle Roof
- Concrete Perimeter Foundation
Interior Spaces
- 2,978 Sq Ft Home
- Open Floorplan
- Crown Molding
- Wainscoting
- Beamed Ceilings
- Vaulted Ceiling
- Ceiling Fan
- Recessed Lighting
- Decorative Lighting
- Light Fixtures
- Insulated Windows
- Bay Window
- French Doors
- Mud Room
- Living Room with Fireplace
- 2 Fireplaces
- Sitting Room
- Sun or Florida Room
- Laundry on main level
Kitchen
- Oven
- Range
- Microwave
- Freezer
- Dishwasher
- Kitchen Island
- Solid Surface Countertops
Flooring
- Wood
- Ceramic Tile
Bedrooms and Bathrooms
- 4 Bedrooms
- Primary bedroom located on second floor
- Custom Closet System
- Dual Vanity Sinks in Primary Bathroom
- Separate Shower
Finished Basement
- Partial Basement
- Interior Basement Entry
Outdoor Features
- Enclosed Patio or Porch
Location
- Property is near public transit
- Property is near schools
Schools
- Chandler/Alden Elementary School
- DMS Middle School
- DHS High School
Utilities
- Central Air
- Heating System Uses Natural Gas
- Baseboard Heating
- Generator Hookup
- Power Generator
- Gas Water Heater
- Private Sewer
Listing and Financial Details
- Assessor Parcel Number M:077 B:013 L:002,999673
Community Details
Recreation
- Golf Course Community
- Tennis Courts
- Community Pool
- Park
- Jogging Path
- Bike Trail
Additional Features
- No Home Owners Association
- Shops
Ownership History
Purchase Details
Home Financials for this Owner
Home Financials are based on the most recent Mortgage that was taken out on this home.Purchase Details
Home Financials for this Owner
Home Financials are based on the most recent Mortgage that was taken out on this home.Purchase Details
Purchase Details
Similar Homes in Duxbury, MA
Home Values in the Area
Average Home Value in this Area
Purchase History
| Date | Type | Sale Price | Title Company |
|---|---|---|---|
| Not Resolvable | $900,000 | -- | |
| Not Resolvable | $760,000 | -- | |
| Deed | -- | -- | |
| Deed | $900,000 | -- | |
| Deed | -- | -- | |
| Deed | $900,000 | -- |
Mortgage History
| Date | Status | Loan Amount | Loan Type |
|---|---|---|---|
| Open | $1,065,432 | Purchase Money Mortgage | |
| Closed | $1,065,432 | Purchase Money Mortgage | |
| Closed | $600,000 | Adjustable Rate Mortgage/ARM | |
| Closed | $390,000 | Stand Alone Refi Refinance Of Original Loan | |
| Previous Owner | $150,000 | No Value Available | |
| Previous Owner | $250,000 | No Value Available | |
| Previous Owner | $241,000 | No Value Available |
Property History
| Date | Event | Price | Change | Sq Ft Price |
|---|---|---|---|---|
| 12/17/2024 12/17/24 | Sold | $1,765,432 | -1.9% | $593 / Sq Ft |
| 08/13/2024 08/13/24 | Pending | -- | -- | -- |
| 08/07/2024 08/07/24 | For Sale | $1,799,000 | +16.1% | $604 / Sq Ft |
| 12/14/2022 12/14/22 | Sold | $1,549,000 | 0.0% | $520 / Sq Ft |
| 10/10/2022 10/10/22 | Pending | -- | -- | -- |
| 10/05/2022 10/05/22 | For Sale | $1,549,000 | +72.1% | $520 / Sq Ft |
| 05/02/2019 05/02/19 | Sold | $900,000 | -1.6% | $309 / Sq Ft |
| 04/13/2019 04/13/19 | Pending | -- | -- | -- |
| 04/08/2019 04/08/19 | For Sale | $915,000 | +20.4% | $315 / Sq Ft |
| 06/17/2013 06/17/13 | Sold | $760,000 | -5.0% | $268 / Sq Ft |
| 05/08/2013 05/08/13 | Pending | -- | -- | -- |
| 04/18/2013 04/18/13 | For Sale | $800,000 | -- | $282 / Sq Ft |
Tax History Compared to Growth
Tax History
| Year | Tax Paid | Tax Assessment Tax Assessment Total Assessment is a certain percentage of the fair market value that is determined by local assessors to be the total taxable value of land and additions on the property. | Land | Improvement |
|---|---|---|---|---|
| 2025 | $14,873 | $1,466,800 | $470,000 | $996,800 |
| 2024 | $14,606 | $1,451,900 | $449,300 | $1,002,600 |
| 2023 | $13,498 | $1,262,700 | $482,700 | $780,000 |
| 2022 | $12,348 | $961,700 | $308,400 | $653,300 |
| 2021 | $13,051 | $901,300 | $293,500 | $607,800 |
| 2020 | $13,150 | $897,000 | $271,800 | $625,200 |
| 2019 | $12,982 | $884,300 | $252,400 | $631,900 |
| 2018 | $12,469 | $822,500 | $239,700 | $582,800 |
| 2017 | $12,500 | $805,900 | $239,700 | $566,200 |
| 2016 | $12,373 | $795,700 | $229,500 | $566,200 |
| 2015 | $11,893 | $762,400 | $196,200 | $566,200 |
Agents Affiliated with this Home
-
Liz Bone Team
L
Seller's Agent in 2024
Liz Bone Team
South Shore Sotheby's International Realty
(781) 934-2000
51 in this area
284 Total Sales
-
Allison Cayzer

Seller's Agent in 2019
Allison Cayzer
Coldwell Banker Realty - Boston
(781) 264-0524
12 Total Sales
-
Nancy Reed

Seller's Agent in 2013
Nancy Reed
Coldwell Banker Realty - Duxbury
(617) 347-6420
1 in this area
51 Total Sales
-
Kristin Coppola
K
Buyer's Agent in 2013
Kristin Coppola
South Shore Sotheby's International Realty
(781) 635-4651
5 in this area
28 Total Sales
Map
Source: MLS Property Information Network (MLS PIN)
MLS Number: 73274932
APN: DUXB-000077-000013-000002
- 30 Cushing Dr
- 287 Tobey Garden St
- 19 Flint Locke Dr
- 66 Priscilla Ave
- 29 Pilgrim Rd
- 108 Island Creek Rd
- 12 Soule Ave
- 124 Evergreen St
- 66 Seabury Point Rd
- 32 Bay Farm Rd Unit 32
- 70 Humphreys Ln
- 40 Bay Farm Rd Unit 40
- 44 Bay Farm Rd
- 65 Tussock Brook Rd
- 735 Bay Rd
- 100 Parks St Unit 31
- 80 Parks St Unit 5
- 100 Parks St Unit 18
- 100 Parks St Unit 16
- 70 Parks St Unit 10
