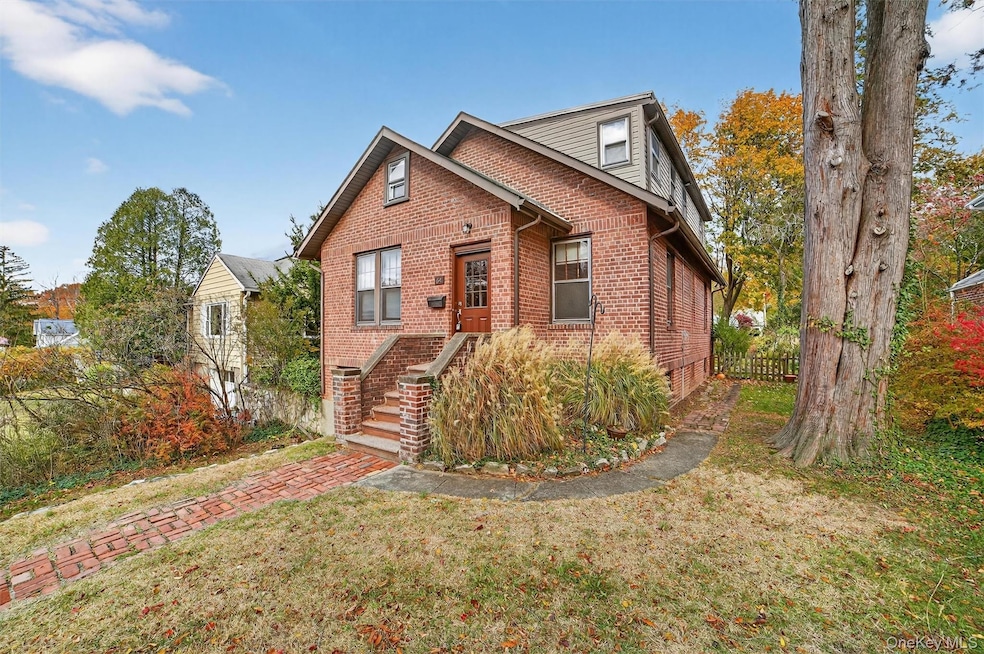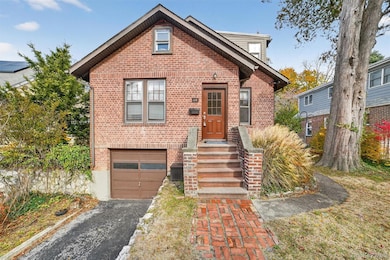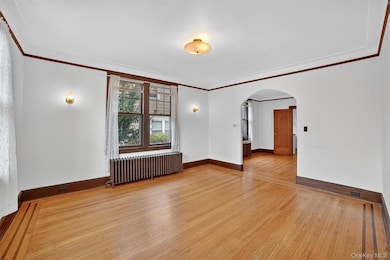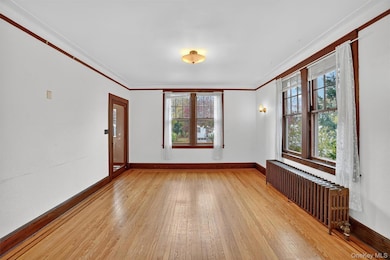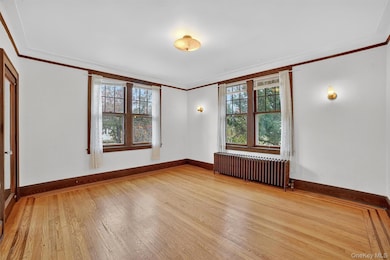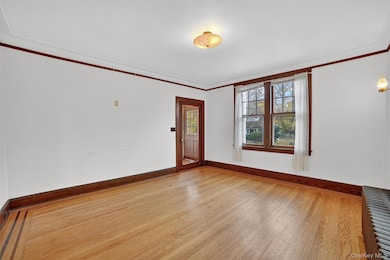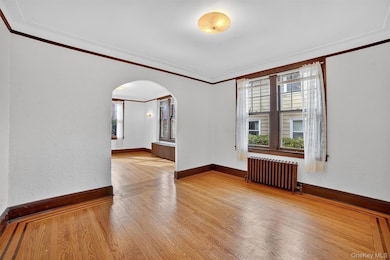64 Elmore Ave Croton On Hudson, NY 10520
3
Beds
2
Baths
1,600
Sq Ft
6,404
Sq Ft Lot
Highlights
- Craftsman Architecture
- Main Floor Bedroom
- Woodwork
- Carrie E Tompkins School Rated A
- Porch
- Patio
About This Home
Charming Croton-on-Hudson Arts & Crafts style home in a great neighborhood which lets you walk to everything - railroad station, schools, restaurants, parks, trails & Silver Lake. Beautiful natural light throughout the house. Original details, natural wood moldings, hardwood floors, high ceilings. Large unfinished basement is perfect for storage. 1 car garage.
Listing Agent
Brokerage Phone: 914-271-5500 License #30KE0771996 Listed on: 11/11/2025

Home Details
Home Type
- Single Family
Est. Annual Taxes
- $13,441
Year Built
- Built in 1945
Lot Details
- 6,404 Sq Ft Lot
Parking
- 1 Car Garage
Home Design
- Craftsman Architecture
- Brick Exterior Construction
Interior Spaces
- 1,600 Sq Ft Home
- Woodwork
Kitchen
- Range
- Dishwasher
Bedrooms and Bathrooms
- 3 Bedrooms
- Main Floor Bedroom
- Bathroom on Main Level
- 2 Full Bathrooms
Laundry
- Dryer
- Washer
Unfinished Basement
- Laundry in Basement
- Basement Storage
Outdoor Features
- Patio
- Porch
Schools
- Carrie E Tompkins Elementary School
- Pierre Van Cortlandt Middle School
- Croton-Harmon High School
Utilities
- Cooling System Mounted To A Wall/Window
- Hot Water Heating System
Community Details
- Limit on the number of pets
Listing and Financial Details
- 12-Month Minimum Lease Term
- Assessor Parcel Number 2203-079-009-00009-000-0017
Map
Source: OneKey® MLS
MLS Number: 934425
APN: 2203-079-009-00009-000-0017
Nearby Homes
- 34 Ridge Rd
- 18 Observatory Dr
- 56 Irving Ave
- 75 Lexington Dr
- 102 Maple St
- 38 Nordica Dr
- A-12 Half Moon Bay Dr
- 25 S Riverside Ave Unit 201
- 25 S Riverside Ave Unit 308
- 25 S Riverside Ave Unit 108
- 25 S Riverside Ave Unit 211
- E-21 Half Moon Bay Marina
- E-20 Half Moon Bay Marina
- D-20 Half Moon Bay Marina
- B-11 Half Moon Bay Marina Unit B-11
- 170 Grand St
- 1706 Half Moon Bay Dr Unit 1706
- 99 Quaker Bridge Rd
- 19 Hunter St
- 1200 Half Moon Bay Dr
- 2 Wayne St
- 49 Croton Point Ave Unit C
- 2003 Half Moon Bay Dr Unit 2003
- 18 Brook St
- 25 King St
- 4 Valley Trail
- 217 N Highland Ave
- 87 Hawkes Ave
- 42 Cedar Ln
- 21 Scenic Dr
- 17 Scenic Dr
- 22 Baltic Place
- 7 Snowden Ave Unit B1
- 24 Claremont Gardens
- 23 Ann St Unit 2
- 23 Ann St Unit 1
- 2-T Skytop Dr
- 11 Stone Ave
- 125 Main St Unit 2A
- 79 Main St Unit 1W
