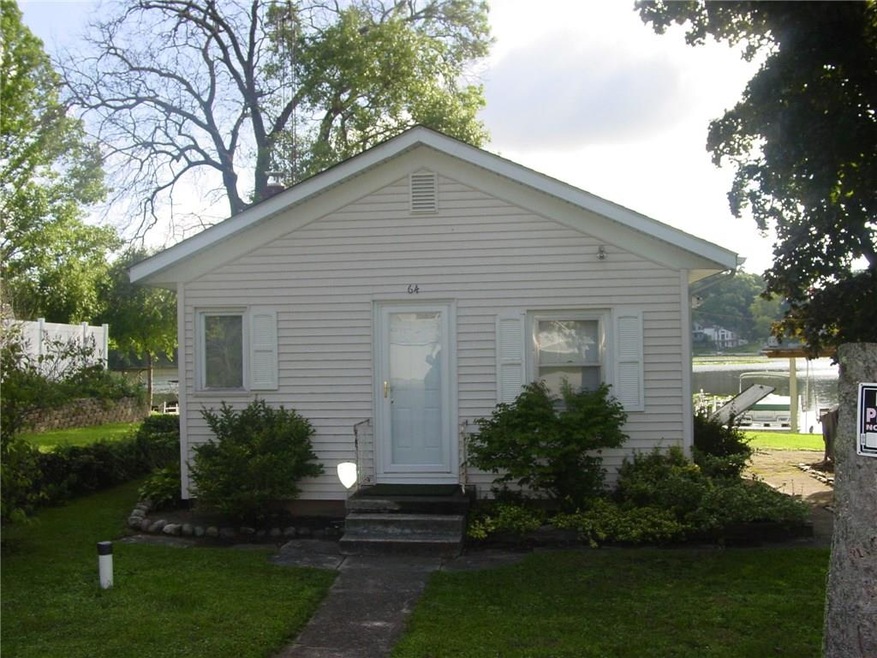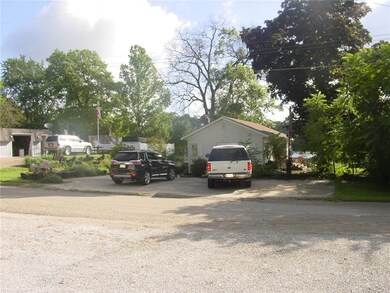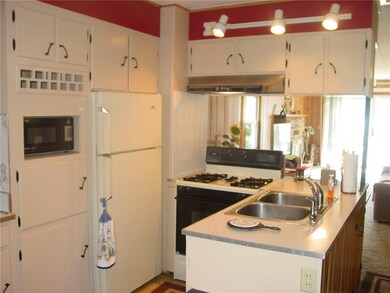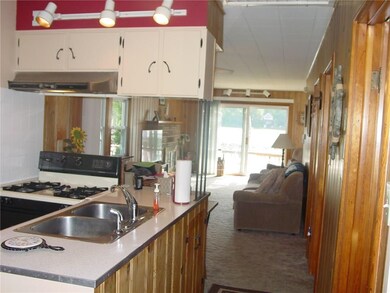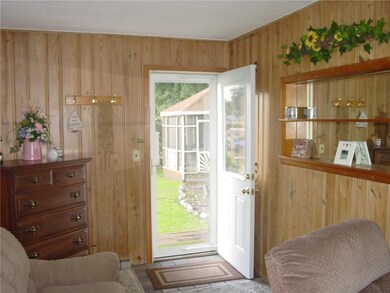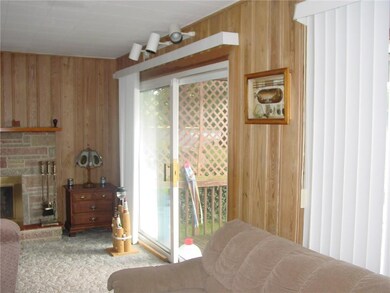
64 Ems W25 Ln North Webster, IN 46555
Highlights
- Waterfront
- No HOA
- Wood Frame Window
- Wooded Lot
- Gazebo
- Woodwork
About This Home
As of March 2025REDUCED!!! THIS PROPERTY HAS A BEAUTIFUL VIEW OF THE LAKE... TWO LOTS ON THE WATER WITH SEA WALL. PROPERTY IS LIGHT, COMFORTABLE, WELCOMING AND INVITING... NICE YARD, WITH EXTRA LOT WHICH OFFERS A SCREENED IN GABAZO WITH CEILING FAN, PERFECT FOR ENTERTAINING. AND ON THE PERFECT PART OF THE LAKE -THE IDLE ZONE! NICE LIVING AREA, AREA FOR DINING LOOKS DIRECTLY TO THE LAKE. FIBERGLASS 12X8 DOCK WITH FIBERGLASS WALKWAYS,DOCK FOR YOUR BOAT AND BOAT LIFT STAY....ROOF LESS THAT 2 YRS OLD.
Last Agent to Sell the Property
Janet L. Tucker REALTORS License #RB14004521 Listed on: 08/21/2016
Home Details
Home Type
- Single Family
Est. Annual Taxes
- $1,984
Year Built
- Built in 1951
Lot Details
- 92 Sq Ft Lot
- Waterfront
- Wooded Lot
Parking
- On-Street Parking
Home Design
- Bungalow
- Block Foundation
- Vinyl Siding
Interior Spaces
- 790 Sq Ft Home
- 1-Story Property
- Woodwork
- Vinyl Clad Windows
- Wood Frame Window
- Entrance Foyer
- Living Room with Fireplace
- Combination Dining and Living Room
Kitchen
- Breakfast Bar
- Gas Oven
- Range Hood
- Microwave
- Disposal
Flooring
- Carpet
- Vinyl
Bedrooms and Bathrooms
- 2 Bedrooms
- 1 Full Bathroom
- Dual Vanity Sinks in Primary Bathroom
Laundry
- Dryer
- Washer
Unfinished Basement
- Sump Pump with Backup
- Laundry in Basement
Home Security
- Carbon Monoxide Detectors
- Fire and Smoke Detector
Outdoor Features
- Patio
- Gazebo
- Shed
- Storage Shed
Utilities
- Forced Air Heating System
- Well
- Gas Water Heater
- Multiple Phone Lines
Community Details
- No Home Owners Association
- Bayview Estates Subdivision
Listing and Financial Details
- Legal Lot and Block 20 & 21 / SEC 1
- Assessor Parcel Number 0571903240
Ownership History
Purchase Details
Home Financials for this Owner
Home Financials are based on the most recent Mortgage that was taken out on this home.Purchase Details
Similar Home in North Webster, IN
Home Values in the Area
Average Home Value in this Area
Purchase History
| Date | Type | Sale Price | Title Company |
|---|---|---|---|
| Warranty Deed | $225,000 | First American Title | |
| Quit Claim Deed | -- | None Available |
Property History
| Date | Event | Price | Change | Sq Ft Price |
|---|---|---|---|---|
| 03/24/2025 03/24/25 | Sold | $315,000 | -10.0% | $352 / Sq Ft |
| 02/07/2025 02/07/25 | For Sale | $349,900 | +55.5% | $391 / Sq Ft |
| 06/07/2017 06/07/17 | Sold | $225,000 | -15.1% | $285 / Sq Ft |
| 05/12/2017 05/12/17 | Pending | -- | -- | -- |
| 02/23/2017 02/23/17 | For Sale | $265,000 | +17.8% | $335 / Sq Ft |
| 02/21/2017 02/21/17 | Off Market | $225,000 | -- | -- |
| 02/17/2017 02/17/17 | Price Changed | $265,000 | -10.9% | $335 / Sq Ft |
| 08/21/2016 08/21/16 | For Sale | $297,500 | -- | $377 / Sq Ft |
Tax History Compared to Growth
Tax History
| Year | Tax Paid | Tax Assessment Tax Assessment Total Assessment is a certain percentage of the fair market value that is determined by local assessors to be the total taxable value of land and additions on the property. | Land | Improvement |
|---|---|---|---|---|
| 2024 | $3,652 | $372,400 | $279,600 | $92,800 |
| 2023 | $3,429 | $340,700 | $255,800 | $84,900 |
| 2022 | $3,015 | $298,000 | $223,500 | $74,500 |
| 2021 | $2,800 | $267,700 | $203,100 | $64,600 |
| 2020 | $2,548 | $254,900 | $194,300 | $60,600 |
| 2019 | $2,509 | $254,900 | $194,300 | $60,600 |
| 2018 | $2,212 | $245,700 | $187,500 | $58,200 |
| 2017 | $2,223 | $241,800 | $187,500 | $54,300 |
| 2016 | $1,986 | $234,900 | $187,500 | $47,400 |
| 2014 | $1,988 | $226,700 | $182,400 | $44,300 |
| 2013 | $1,988 | $214,000 | $171,900 | $42,100 |
Agents Affiliated with this Home
-

Seller's Agent in 2025
Angie Racolta
Keller Williams Thrive North
(317) 750-1600
407 Total Sales
-

Buyer's Agent in 2025
Phillip Anders
Northern Indiana Property Management, LLC
(574) 453-6840
23 Total Sales
-
J
Seller's Agent in 2017
Janet Tucker
Janet L. Tucker REALTORS
18 Total Sales
-
M
Seller Co-Listing Agent in 2017
Michael Tucker
Janet L. Tucker REALTORS
(317) 591-5127
13 Total Sales
Map
Source: MIBOR Broker Listing Cooperative®
MLS Number: 21437587
APN: 43-08-14-100-402.000-023
- 51 Ems W26 Ln
- 9080 E Backwater Rd
- 47 Ems W29b Ln
- 8 Ems W23b Ln
- 40 Ems W31a Ln
- 102 Ems W 30a1 Ln
- 776 E Willis Park Dr
- 9486 E Backwater Rd
- 25 Ems W16a Ln
- 39 Ems W16c Ln
- 342 E Himes St
- 408 Greenwalt St
- 8241 E Wade Ln
- 8220 E Wesley Ln
- 6624 N 2nd Trail
- 11899 E 350 S 57 Rd
- 2969 S State Road 5-57
- TBD S State Road 5-57
- 3384 S State Road 5-57
- 78 Ems B6 Ln
