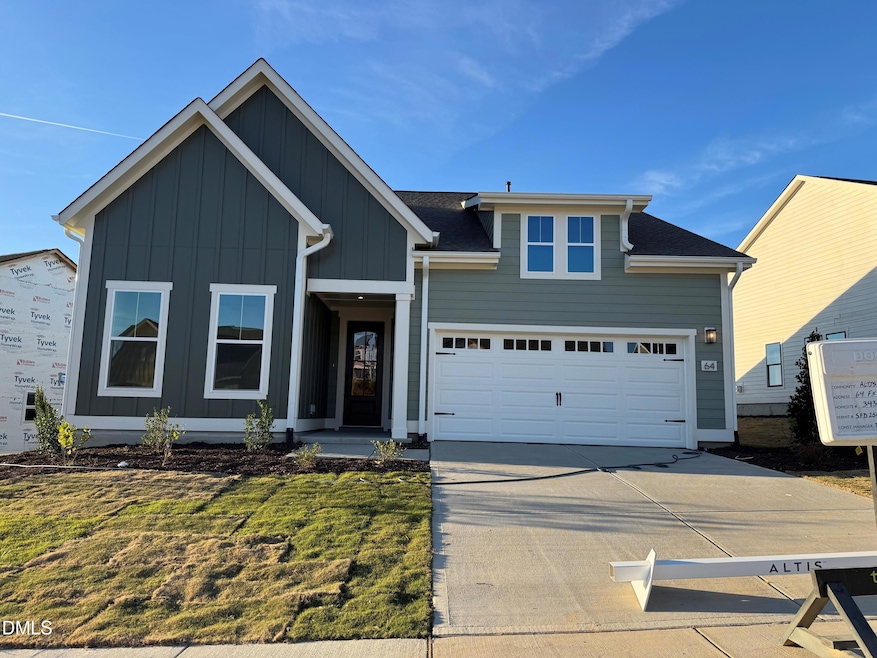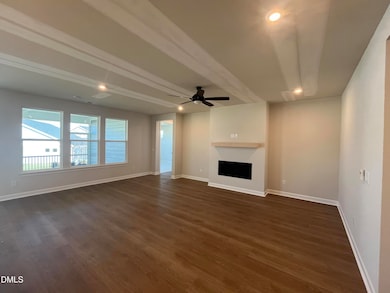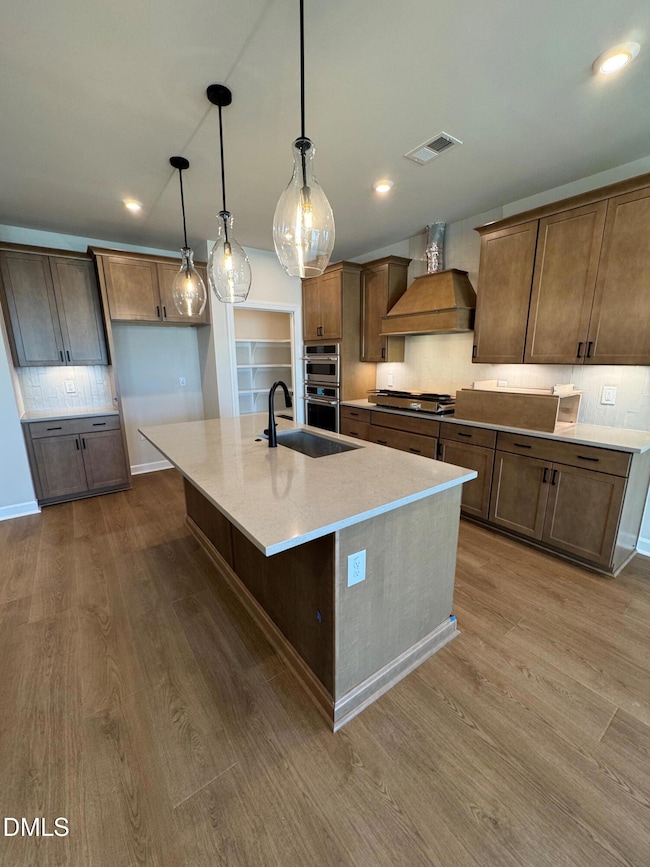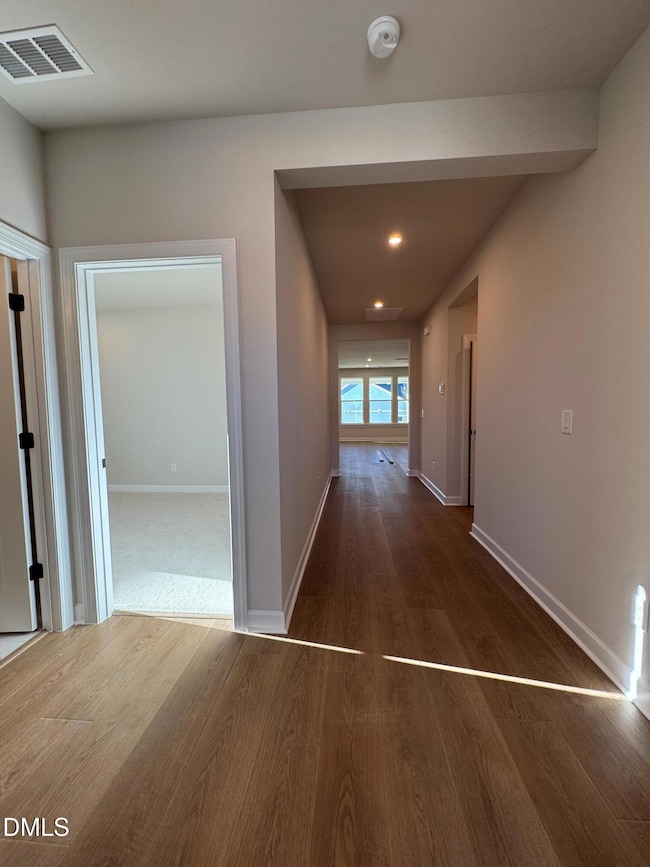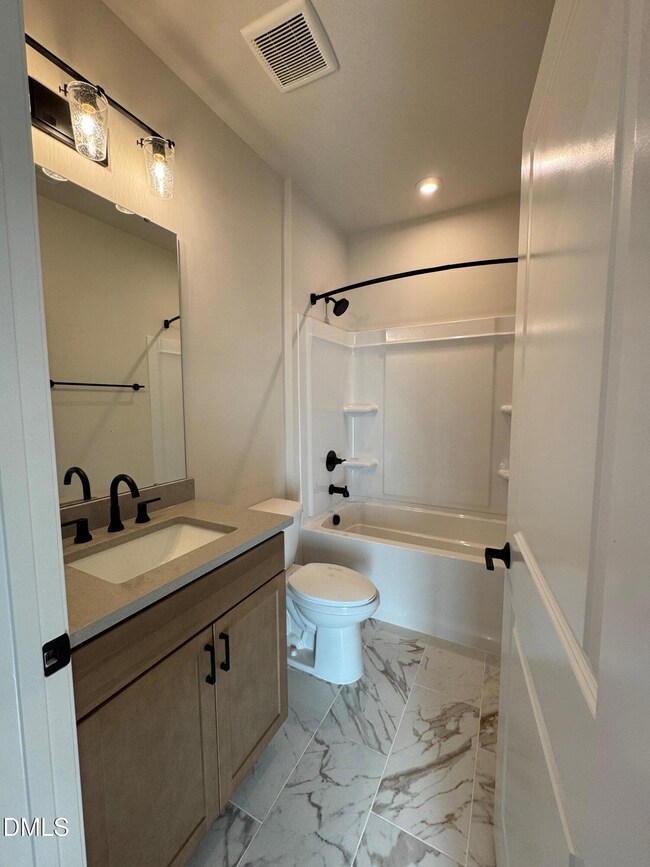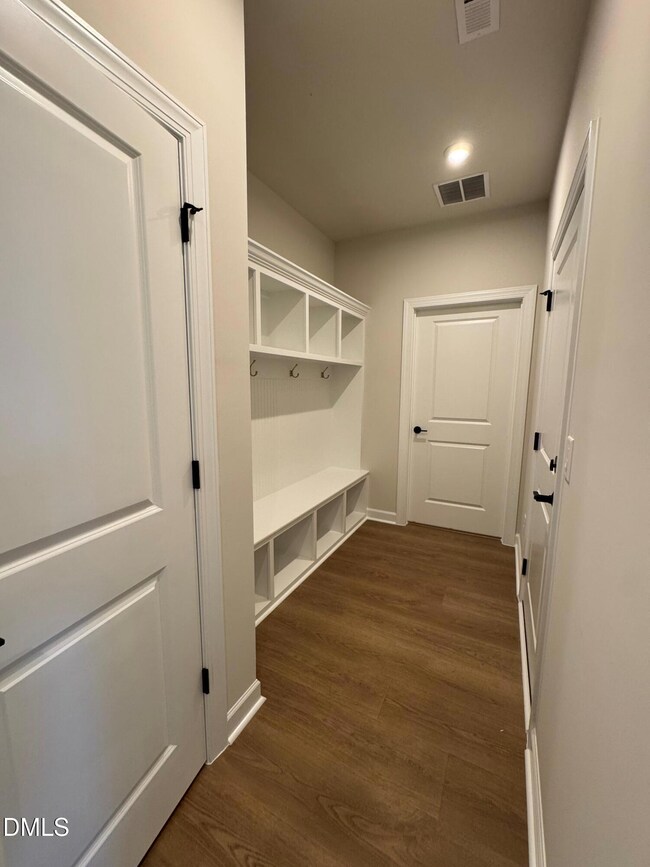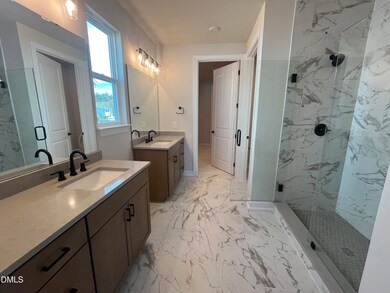64 Firefly Ln Fuquay-Varina, NC 27526
Estimated payment $3,756/month
Highlights
- Fitness Center
- Active Adult
- Clubhouse
- New Construction
- Open Floorplan
- Ranch Style House
About This Home
Welcome to the Longleaf Way - A Thoughtfully Designed Ranch Home in the 55+ Serenity Community of Fuquay-Varina! Discover low-maintenance, resort-style living in the award-winning Serenity community, ideally located in the heart of Fuquay-Varina's thriving Active Adult 55+ phase. The Longleaf Way floorplan offers single-level living with 3 spacious bedrooms, 2 full baths, and exceptional indoor-outdoor flow—perfect for relaxed everyday living and entertaining. This elegant ranch-style home features a gourmet kitchen outfitted with GE Café appliances, quartz countertops, a large center island, and white cabinetry with soft-close features. The open-concept layout seamlessly connects the kitchen to the great room, where a cozy gas fireplace creates a welcoming focal point. Enjoy outdoor living year-round with a covered and screened patio—an ideal space to sip coffee, dine al fresco, or simply unwind while enjoying the natural surroundings. The private primary suite includes a spa-inspired bathroom with quartz dual vanity, a walk-in tiled shower, and generous closet space. Two additional bedrooms provide flexibility for guests, hobbies, or a home office. Additional features include: Luxury vinyl plank flooring in main living areas Designer lighting and hardware packages Energy-efficient features and smart home technology Attached 2-car garage with extra storage space Lawn maintenance included Residents of Serenity enjoy exclusive access to resort-style amenities, including a clubhouse, fitness center, pickleball courts, walking trails, and a full calendar of activities tailored for 55+ lifestyles. Conveniently located near downtown Fuquay-Varina, you'll enjoy easy access to local dining, shopping, medical facilities, and Triangle area destinations like Raleigh, Holly Springs, and Apex.
Home Details
Home Type
- Single Family
Year Built
- Built in 2025 | New Construction
Lot Details
- 10,019 Sq Ft Lot
- Back Yard
HOA Fees
- $245 Monthly HOA Fees
Parking
- 2 Car Attached Garage
- Front Facing Garage
- Garage Door Opener
- Open Parking
Home Design
- Home is estimated to be completed on 12/15/25
- Ranch Style House
- Traditional Architecture
- Entry on the 1st floor
- Slab Foundation
- Frame Construction
- Architectural Shingle Roof
- HardiePlank Type
Interior Spaces
- 1,867 Sq Ft Home
- Open Floorplan
- Ceiling Fan
- Fireplace
- Entrance Foyer
- Great Room
- Screened Porch
- Pull Down Stairs to Attic
Kitchen
- Built-In Self-Cleaning Double Convection Oven
- Gas Cooktop
- Range Hood
- Microwave
- Plumbed For Ice Maker
- Dishwasher
- Stainless Steel Appliances
- Smart Appliances
- Kitchen Island
- Disposal
Flooring
- Carpet
- Ceramic Tile
- Luxury Vinyl Tile
Bedrooms and Bathrooms
- 3 Bedrooms
- Walk-In Closet
- 2 Full Bathrooms
- Double Vanity
- Bathtub with Shower
- Shower Only
Laundry
- Laundry Room
- Laundry on main level
Home Security
- Smart Home
- Smart Locks
Schools
- Northwest Harnett Elementary School
- Harnett Central Middle School
- Harnett Central High School
Utilities
- Forced Air Heating and Cooling System
- Heating System Uses Natural Gas
- Vented Exhaust Fan
- Tankless Water Heater
- Gas Water Heater
- Cable TV Available
Listing and Financial Details
- Home warranty included in the sale of the property
- Assessor Parcel Number 080655 0034 74
Community Details
Overview
- Active Adult
- Association fees include ground maintenance
- Ppm Association, Phone Number (919) 848-4911
- Built by Tri Pointe Homes
- Serenity Subdivision, Longleaf Way Floorplan
- Altis At Serenity Community
- Maintained Community
Amenities
- Clubhouse
Recreation
- Fitness Center
- Community Pool
- Park
Map
Home Values in the Area
Average Home Value in this Area
Property History
| Date | Event | Price | List to Sale | Price per Sq Ft |
|---|---|---|---|---|
| 10/16/2025 10/16/25 | Price Changed | $559,990 | -11.1% | $300 / Sq Ft |
| 10/10/2025 10/10/25 | Price Changed | $629,990 | +11.2% | $337 / Sq Ft |
| 09/11/2025 09/11/25 | Price Changed | $566,679 | +0.3% | $304 / Sq Ft |
| 08/22/2025 08/22/25 | Price Changed | $564,990 | -3.2% | $303 / Sq Ft |
| 06/24/2025 06/24/25 | For Sale | $583,716 | -- | $313 / Sq Ft |
Source: Doorify MLS
MLS Number: 10105243
- 93 Shady Creek Way
- 67 Shady Creek Way
- 86 Firefly Ln
- 80 Firefly Ln
- 88 Shady Creek Way
- 48 Firefly Ln
- 45 Shady Creek Way
- 70 Shady Creek Way
- 59 Firefly Ln
- 67 Firefly Ln
- 45 Firefly Ln
- 24 Shady Creek Way
- 14 Shady Creek Way
- 262 Streamside Terrace
- 280 Streamside Terrace
- 142 Serene Crossing
- 152 Serene Crossing
- 160 Serene Crossing
- Sandy Lane Plan at Altis At Serenity - The Pines Collection
- Oak Haven Plan at Altis At Serenity - The Grove Collection
- 805 Durango Ct
- 617 Bartlett Rd
- 817 Leatherstone Ln
- 1011 Bridlemine Dr
- 913 Bridlemine Dr
- 651 Cotton Brook Dr
- 1013 Steelhorse Dr
- 900 Red Oak Tree Dr
- 630 Prickly Pear Dr
- 582 Cotton Brook Dr
- 836 Willow Bay Dr
- 833 Willow Bay Dr
- 318 Timber Meadow Lake Dr
- 401 Sailor Way
- 918 Clearhaven Ln
- 916 Clearhaven Ln
- 908 Clearhaven Ln
- 930 Field Ivy Dr
- 926 Field Ivy Dr
- 912 Field Ivy Dr
