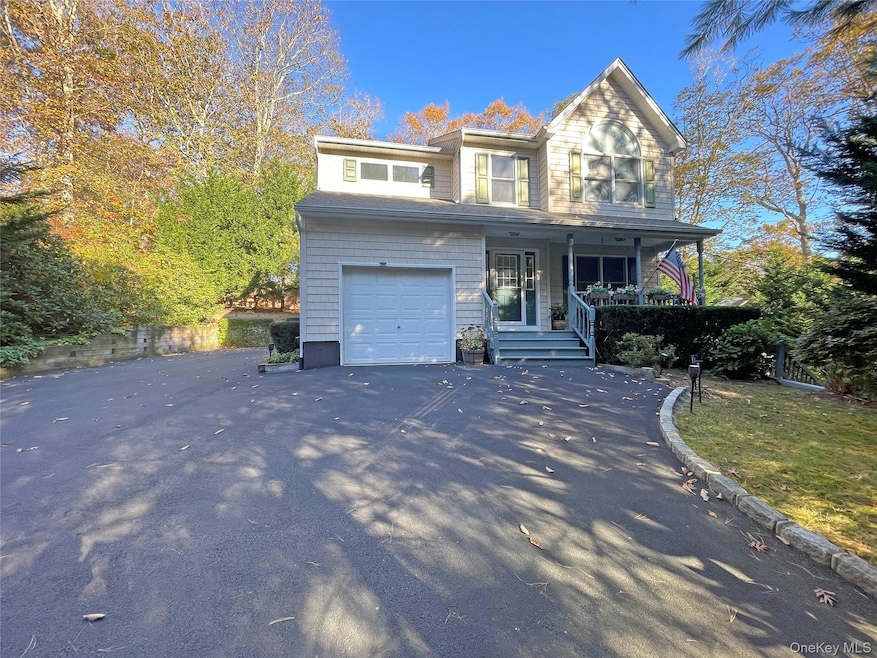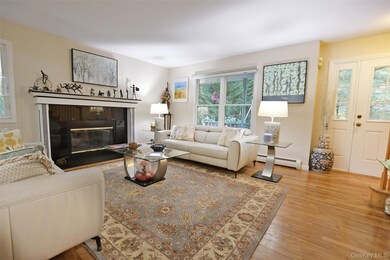64 Glen Rd Calverton, NY 11933
East Shoreham NeighborhoodEstimated payment $5,476/month
Highlights
- Beach Access
- Colonial Architecture
- Wooded Lot
- Open Floorplan
- Deck
- Wood Flooring
About This Home
Built in 2004 and thoughtfully updated, this stunning 4-bedroom colonial is nestled in the exclusive Oak Hills private community - offering the perfect blend of timeless charm and modern convenience just steps from the shoreline. Inside, enjoy a formal living room with a cozy wood-burning fireplace and gleaming hardwood floors throughout. The renovated kitchen features new cabinetry, granite counter tops, and stainless steel appliances. Three beautifully updated bathrooms provide comfort and style while a full finished basement adds valuable living space for a family room, home office, or guest suite.
The professionally landscaped yard is an entertainer's dream, complete with two new Trex decks, a charming gazebo, and a brand-new sprinkler system. Additional exterior upgrades include a new driveway, a 1-car garage, a new outdoor shed, and new fencing - wood along the back and side yards and decorative metal in the front for added curb appeal. A new hot water heater and 2 new mini split A/C and heat system ensures modern efficiency and peace of mind.
With exclusive access to Oak Hills private beach, this move-in-ready home offers a rare opportunity to enjoy coastal living at its finest. Schedule your private showing today!
Listing Agent
H & G Realty New York Brokerage Phone: 631-345-5600 License #40BI1118509 Listed on: 10/27/2025
Home Details
Home Type
- Single Family
Est. Annual Taxes
- $11,524
Year Built
- Built in 2004
Lot Details
- 0.26 Acre Lot
- South Facing Home
- Landscaped
- Wooded Lot
- Back Yard Fenced
HOA Fees
- $59 Monthly HOA Fees
Parking
- 1 Car Garage
- Driveway
Home Design
- Colonial Architecture
- Frame Construction
- Vinyl Siding
Interior Spaces
- 1,753 Sq Ft Home
- Open Floorplan
- Wood Burning Fireplace
- Living Room with Fireplace
- Formal Dining Room
- Wood Flooring
- Finished Basement
- Basement Fills Entire Space Under The House
- Smart Thermostat
Kitchen
- Eat-In Kitchen
- Electric Oven
- Electric Cooktop
- Microwave
- Dishwasher
- Stainless Steel Appliances
- Granite Countertops
Bedrooms and Bathrooms
- 4 Bedrooms
- En-Suite Primary Bedroom
- Walk-In Closet
Laundry
- Laundry Room
- Dryer
- Washer
Outdoor Features
- Beach Access
- Deck
- Covered Patio or Porch
- Fire Pit
- Shed
Schools
- Riley Avenue Elementary School
- Riverhead Middle School
- Riverhead Senior High School
Utilities
- Ductless Heating Or Cooling System
- Cooling System Mounted To A Wall/Window
- Baseboard Heating
- Hot Water Heating System
- Heating System Uses Oil
- Electric Water Heater
- Cesspool
- Cable TV Available
Community Details
- Association fees include snow removal, trash
Listing and Financial Details
- Assessor Parcel Number 0600-038-00-03-00-027-003
Map
Home Values in the Area
Average Home Value in this Area
Tax History
| Year | Tax Paid | Tax Assessment Tax Assessment Total Assessment is a certain percentage of the fair market value that is determined by local assessors to be the total taxable value of land and additions on the property. | Land | Improvement |
|---|---|---|---|---|
| 2024 | $10,919 | $53,400 | $8,500 | $44,900 |
| 2023 | $10,919 | $53,400 | $8,500 | $44,900 |
| 2022 | $8,896 | $53,400 | $8,500 | $44,900 |
| 2021 | $8,896 | $53,400 | $8,500 | $44,900 |
| 2020 | $10,220 | $53,400 | $8,500 | $44,900 |
| 2019 | $10,220 | $53,400 | $8,500 | $44,900 |
Property History
| Date | Event | Price | List to Sale | Price per Sq Ft |
|---|---|---|---|---|
| 10/27/2025 10/27/25 | For Sale | $849,999 | -- | $485 / Sq Ft |
Purchase History
| Date | Type | Sale Price | Title Company |
|---|---|---|---|
| Deed | $395,000 | -- | |
| Interfamily Deed Transfer | -- | -- | |
| Bargain Sale Deed | $8,500 | -- | |
| Interfamily Deed Transfer | $10,000 | -- |
Mortgage History
| Date | Status | Loan Amount | Loan Type |
|---|---|---|---|
| Open | $295,000 | New Conventional |
Source: OneKey® MLS
MLS Number: 928936
APN: 0600-038-00-03-00-027-003
- 0 Fern Rd
- 103 Silver Beech Ln
- 638 Fresh Pond Ave Unit 328
- 638 Fresh Pond Ave Unit 305
- 638 Fresh Pond Ave Unit 338
- 703 Fresh Pond Ave Unit 50
- 703 Fresh Pond Ave Unit 87
- 703 Fresh Pond Ave Unit 175
- 703 Fresh Pond Ave Unit 93
- 703 Fresh Pond Ave Unit 48
- 703 Fresh Pond Ave Unit 15
- 181 Landing Ln
- 58 Hillcrest Dr
- 28 Hillcrest Dr
- 9 Whalers Path
- 56 Woodcliff Trail
- 47 Woodcliff Trail
- 31 Beach Hill Dr
- 5 Surfway S
- 28 Anchor Path
- 23 Park Place
- 24 Cliff Way
- 806 Bluffs Dr N
- 79 15th St Unit 2
- 12 14th St
- 56 Hill St E
- 212 Fairway Dr
- 16 Mastro Ct
- 126 Overhill Rd
- 31 Pond View Dr
- 1750 W Main St Unit B06
- 1750 W Main St Unit J07
- 1750 W Main St Unit J08
- 1750 W Main St Unit C06
- 1750 W Main St Unit F11
- 1750 W Main St Unit C16
- 1750 W Main St Unit B15
- 1750 W Main St Unit P15
- 1750 W Main St Unit B10
- 1750 W Main St Unit C04







