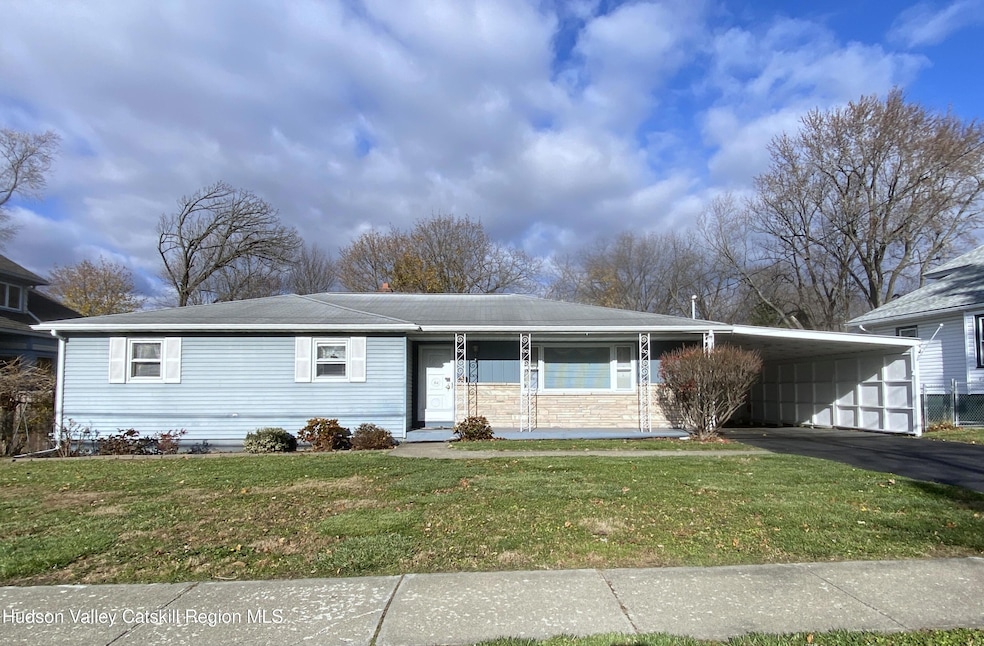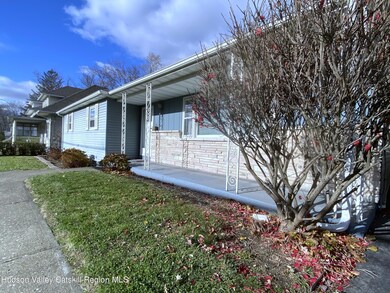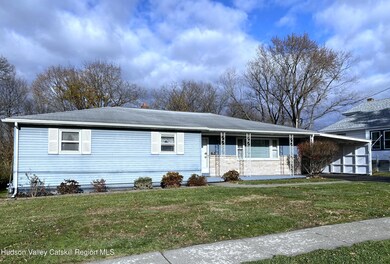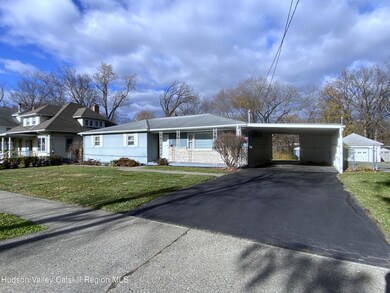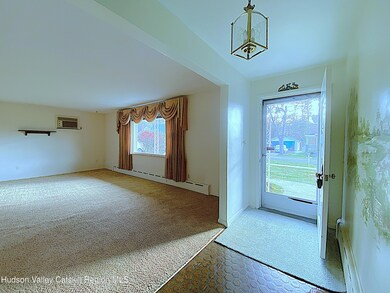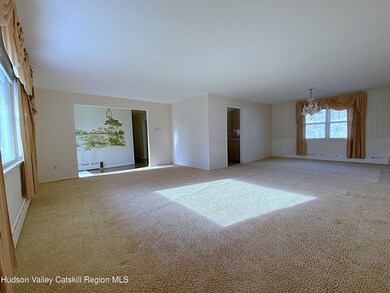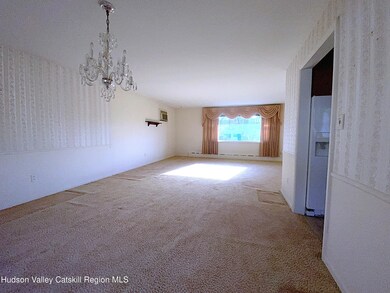64 Glenwood Blvd Hudson, NY 12534
Estimated payment $2,993/month
Highlights
- 0.56 Acre Lot
- Wood Flooring
- Neighborhood Views
- Open Floorplan
- No HOA
- Eat-In Kitchen
About This Home
You've waited ever-so-patiently for a lovingly tended Hudson mid-century modern gem... and at long last, the home of your dreams has arrived! Originally crafted from the owner's own imagination and brought to life by a skilled local builder, this 1963 treasure has been pampered and adored for decades. Step through the formal foyer and see a vintage mural leading you into a bright, living room that flows effortlessly into the formal dining room and kitchen. An enchanting enclosed porch and inviting deck overlook the back yard—perfect for morning tea or chats with friends on summer nights. Down the hallway awaits a trio of bedrooms and a full bath bursting with authentic mid-century flair. Closets are plentiful, the original blonde doors gleam with charm, and the hardwood floors (some secretly tucked beneath carpet) shine with history. Untouched bathroom tile are delightful nods to an era that never goes out of style. The basement? One of the best around! Easily accessible laundry, storage, and hobby space await your personal magical touch! With features like cast-iron baseboards, hardwood floors, a 2016 Navien heating system, leaf-filter gutter guards, and efficient blown-in insulation, this home is as easy to care for as it is easy to love. Go on—treat yourself to a merry little holiday gift that will keep on giving for years to come!
Home Details
Home Type
- Single Family
Est. Annual Taxes
- $4,352
Year Built
- Built in 1963
Parking
- Carport
Home Design
- Asphalt Roof
- Concrete Perimeter Foundation
Interior Spaces
- 1,778 Sq Ft Home
- 1-Story Property
- Open Floorplan
- Ceiling Fan
- Chandelier
- Double Pane Windows
- Blinds
- Drapes & Rods
- Window Screens
- Neighborhood Views
Kitchen
- Eat-In Kitchen
- Range
- Freezer
- Dishwasher
Flooring
- Wood
- Carpet
- Linoleum
- Tile
- Vinyl
Bedrooms and Bathrooms
- 3 Bedrooms
- 1 Full Bathroom
Laundry
- Dryer
- Washer
Basement
- Basement Fills Entire Space Under The House
- Sump Pump
- Laundry in Basement
- Basement Storage
Utilities
- Cooling System Mounted To A Wall/Window
- Heating System Uses Natural Gas
- Baseboard Heating
- Hot Water Heating System
- Heating System Uses Steam
- Natural Gas Connected
- Cable TV Available
Additional Features
- Shed
- 0.56 Acre Lot
Community Details
- No Home Owners Association
Listing and Financial Details
- Legal Lot and Block 110.10 / -1-7
- Assessor Parcel Number 110.10-1-7
Map
Home Values in the Area
Average Home Value in this Area
Tax History
| Year | Tax Paid | Tax Assessment Tax Assessment Total Assessment is a certain percentage of the fair market value that is determined by local assessors to be the total taxable value of land and additions on the property. | Land | Improvement |
|---|---|---|---|---|
| 2024 | $1,718 | $239,000 | $35,600 | $203,400 |
| 2023 | $1,684 | $239,000 | $35,600 | $203,400 |
| 2022 | $1,123 | $239,000 | $35,600 | $203,400 |
| 2021 | $1,111 | $239,000 | $35,600 | $203,400 |
| 2020 | $1,043 | $239,000 | $35,600 | $203,400 |
| 2019 | $432 | $239,000 | $35,600 | $203,400 |
| 2018 | $432 | $150,000 | $35,600 | $114,400 |
| 2017 | $333 | $150,000 | $35,600 | $114,400 |
| 2016 | $296 | $150,000 | $35,600 | $114,400 |
| 2015 | -- | $150,000 | $35,600 | $114,400 |
| 2014 | -- | $150,000 | $35,600 | $114,400 |
Property History
| Date | Event | Price | List to Sale | Price per Sq Ft |
|---|---|---|---|---|
| 11/19/2025 11/19/25 | For Sale | $499,000 | -- | $281 / Sq Ft |
Source: Hudson Valley Catskills Region Multiple List Service
MLS Number: 20255743
APN: 100600-110-010-0001-007-000-0000
- 55 Glenwood Blvd
- 108 Glenwood Blvd
- 55-59 Fairview Ave
- 0 Bayley Blvd
- Lot 2 Fairview Ave
- 4137 U S Highway 9
- 6580 Route 9
- 3591 U S Highway 9
- 34 Fairview Ave
- 15 Charles St
- 16 Aitken Ave
- 19 Aitken Ave
- 1 Carole Ln
- 7 Mckinstry Place
- 854 Columbia St
- 66 Green
- 541 Washington St
- 754 Columbia St
- 531 Washington St
- 25 Joslen Place
- 16 Spring Rd
- 102 Green St
- 154 Green St Unit 1
- 160 Green St Unit 2
- 4 Frederick St
- 823-825 Columbia St Unit 3
- 32 - 34 8th St Unit 3
- 702-704 Columbia St Unit 4
- 702-704 Columbia St Unit 3
- 524 State St
- 516.5 State St
- 536 Columbia St Unit 2
- 720 Warren St Unit 7
- 620 Warren St Unit D
- 620 Warren St Unit E
- 602 Warren St Unit 8
- 711 Warren St Unit 4
- 437 State St
- 428 State St
- 518 Warren St
