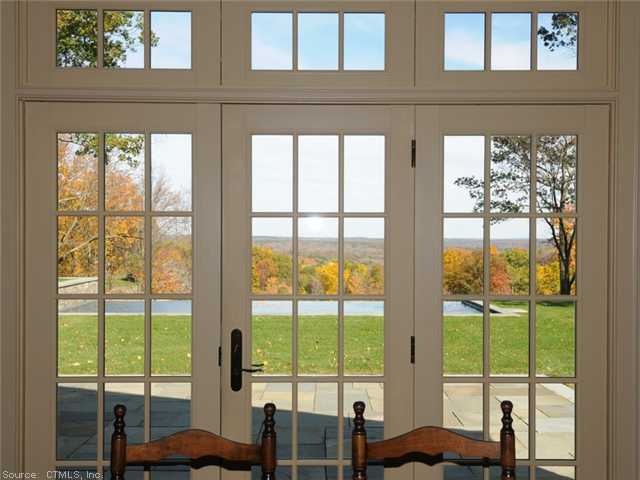
64 Gold Mine Rd Roxbury, CT 06783
Highlights
- In Ground Pool
- 4.01 Acre Lot
- Attic
- Shepaug Valley School Rated A-
- Ranch Style House
- 2 Fireplaces
About This Home
As of May 2013Charming cottage with distant views. Infinity edge gunite pool.Vaulted ceiling, antique beams, wide board white oak hand scraped floors. Kitchen with cherry cabinets, honed granite countertops. Integrated sound system, two zone hvac.
Last Agent to Sell the Property
Ira Goldspiel
William Pitt Sotheby's Int'l License #RES.0765334 Listed on: 02/11/2013

Home Details
Home Type
- Single Family
Est. Annual Taxes
- $5,650
Year Built
- Built in 1940
Lot Details
- 4.01 Acre Lot
- Level Lot
- Open Lot
Parking
- Gravel Driveway
Home Design
- Ranch Style House
- Clap Board Siding
Interior Spaces
- 1,628 Sq Ft Home
- 2 Fireplaces
- Crawl Space
- Storage In Attic
Kitchen
- Oven or Range
- Dishwasher
Bedrooms and Bathrooms
- 2 Bedrooms
- 2 Full Bathrooms
Laundry
- Dryer
- Washer
Pool
- In Ground Pool
Schools
- Booth Free Elementary School
- Shepaug High School
Utilities
- Central Air
- Heating System Uses Oil
- Heating System Uses Oil Above Ground
- Private Company Owned Well
- Electric Water Heater
- Cable TV Available
Ownership History
Purchase Details
Purchase Details
Home Financials for this Owner
Home Financials are based on the most recent Mortgage that was taken out on this home.Purchase Details
Purchase Details
Home Financials for this Owner
Home Financials are based on the most recent Mortgage that was taken out on this home.Similar Home in Roxbury, CT
Home Values in the Area
Average Home Value in this Area
Purchase History
| Date | Type | Sale Price | Title Company |
|---|---|---|---|
| Quit Claim Deed | -- | None Available | |
| Quit Claim Deed | -- | None Available | |
| Warranty Deed | $695,000 | -- | |
| Warranty Deed | $695,000 | -- | |
| Quit Claim Deed | -- | -- | |
| Quit Claim Deed | -- | -- | |
| Warranty Deed | $440,000 | -- | |
| Warranty Deed | $440,000 | -- |
Mortgage History
| Date | Status | Loan Amount | Loan Type |
|---|---|---|---|
| Previous Owner | $54,600 | No Value Available | |
| Previous Owner | $330,000 | No Value Available |
Property History
| Date | Event | Price | Change | Sq Ft Price |
|---|---|---|---|---|
| 04/28/2014 04/28/14 | Rented | $32,500 | -7.1% | -- |
| 03/29/2014 03/29/14 | Under Contract | -- | -- | -- |
| 11/06/2013 11/06/13 | For Rent | $35,000 | 0.0% | -- |
| 05/03/2013 05/03/13 | Sold | $695,000 | -6.7% | $427 / Sq Ft |
| 04/23/2013 04/23/13 | Pending | -- | -- | -- |
| 02/11/2013 02/11/13 | For Sale | $745,000 | -- | $458 / Sq Ft |
Tax History Compared to Growth
Tax History
| Year | Tax Paid | Tax Assessment Tax Assessment Total Assessment is a certain percentage of the fair market value that is determined by local assessors to be the total taxable value of land and additions on the property. | Land | Improvement |
|---|---|---|---|---|
| 2025 | $6,251 | $480,830 | $262,220 | $218,610 |
| 2024 | $6,058 | $480,830 | $262,220 | $218,610 |
| 2023 | $6,058 | $480,830 | $262,220 | $218,610 |
| 2022 | $6,558 | $430,010 | $262,230 | $167,780 |
| 2021 | $6,622 | $430,010 | $262,230 | $167,780 |
| 2020 | $6,794 | $430,010 | $262,230 | $167,780 |
| 2019 | $6,816 | $430,010 | $262,240 | $167,770 |
| 2018 | $6,816 | $430,010 | $262,240 | $167,770 |
| 2017 | $6,238 | $439,310 | $269,690 | $169,620 |
| 2016 | $5,896 | $430,390 | $269,690 | $160,700 |
| 2015 | $5,896 | $430,390 | $269,690 | $160,700 |
| 2014 | $5,767 | $430,390 | $269,690 | $160,700 |
Agents Affiliated with this Home
-

Seller's Agent in 2014
Joseph Lorino
Klemm Real Estate Inc
(860) 868-1813
3 in this area
51 Total Sales
-
I
Seller's Agent in 2013
Ira Goldspiel
William Pitt
Map
Source: SmartMLS
MLS Number: L144988
APN: ROXB-000029-000000-000013
- 143 Tophet Rd
- 253 Tophet Rd
- 0 Booth Rd
- 242 Tophet Rd
- 247 Painter Hill Rd
- 85 Good Hill Rd
- 0 Good Hill Rd
- 23 Painter Hill Rd
- 45 Moosehorn Rd
- 364 Hoop Pole Hill Rd
- 8 Bayberry Hill
- 2 Pickett Rd
- 19 Good Hill Terrace
- 8 Southbury Rd
- 32 Grassy Hill Rd
- 200 North St
- 19 Spargo Rd
- 410 Nettleton Hollow Rd
- 33 Sentry Hill Rd
- 88 Hemlock Rd
