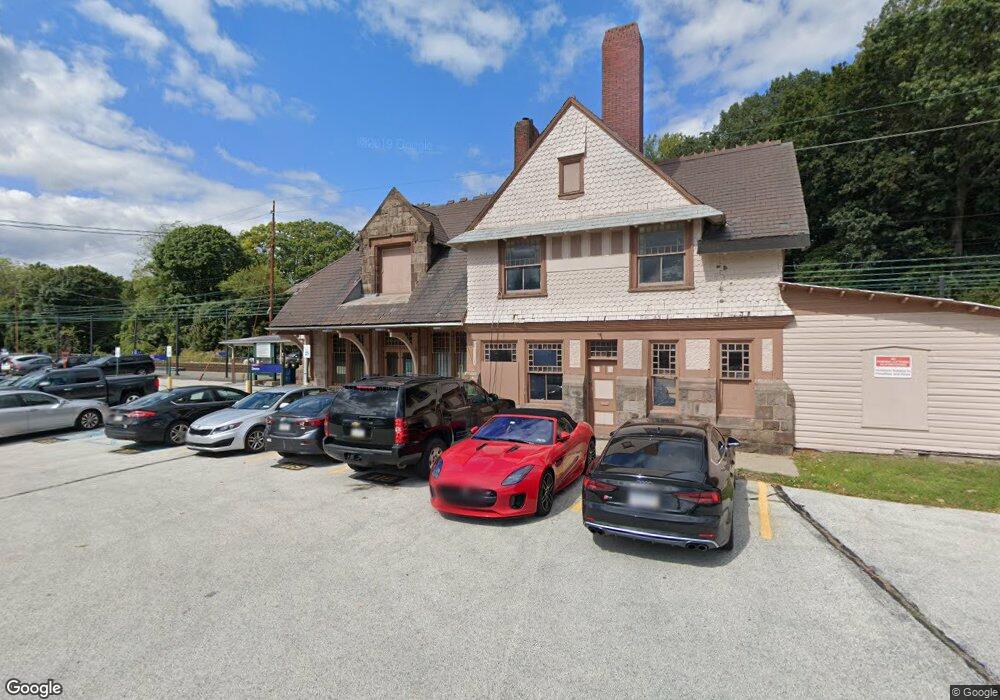3
Beds
3
Baths
1,800
Sq Ft
--
Built
About This Home
This home is located at 64 Grove, Devon, PA 19333. 64 Grove is a home located in Chester County with nearby schools including Tredyffrin-Easttown Middle School, Conestoga Senior High School, and Assumption Academy.
Create a Home Valuation Report for This Property
The Home Valuation Report is an in-depth analysis detailing your home's value as well as a comparison with similar homes in the area
Home Values in the Area
Average Home Value in this Area
Tax History Compared to Growth
Map
Nearby Homes
- 211 Bella Vista Rd
- 2 Sugartown Rd
- 131 Sugartown Rd
- Lot 4 Rose Glenn
- Lot 7 Rose Glenn
- Lot 5 Rose Glenn
- 404 Dorset Rd
- 457 School House Ln
- 443 Homestead Rd
- 1 Private Way
- Lot 3 Rose Glenn
- 107 Palmetto
- 105 Palmetto
- 109 Palmetto
- Lot 6 Rose Glenn
- Lot 8 Rose Glenn
- 120 Eaton Dr
- 104 Palmetto
- 422 S Waterloo Rd
- 273 Strafford Ave
