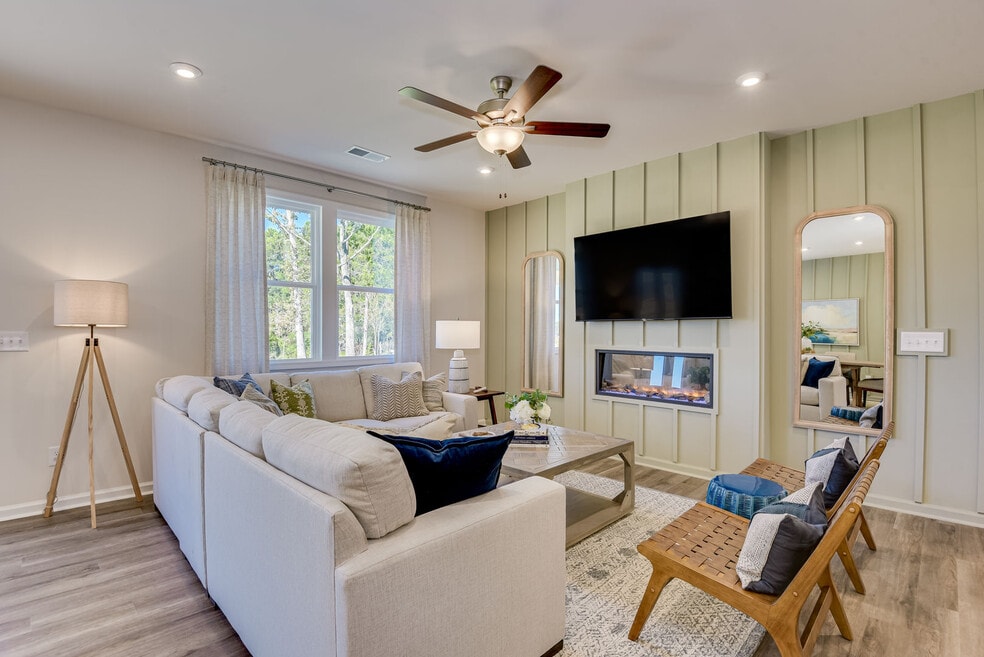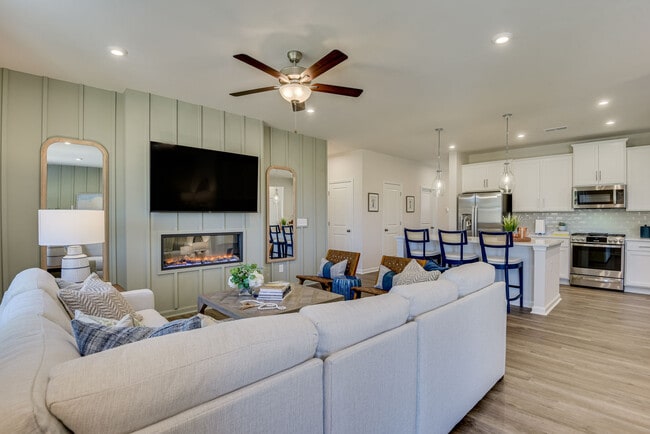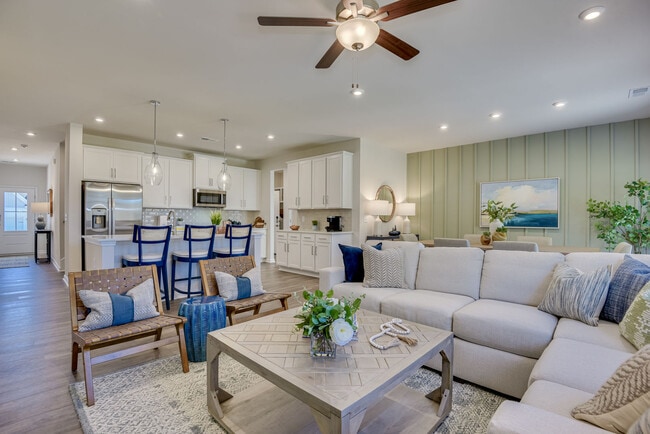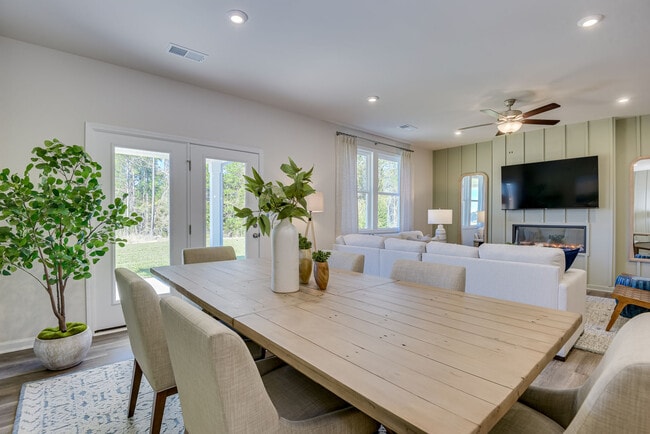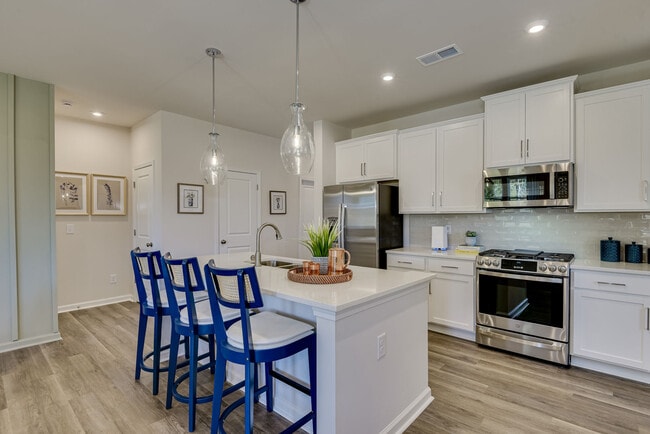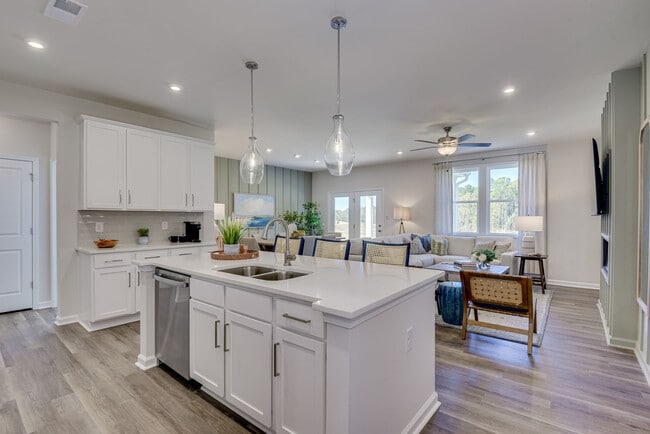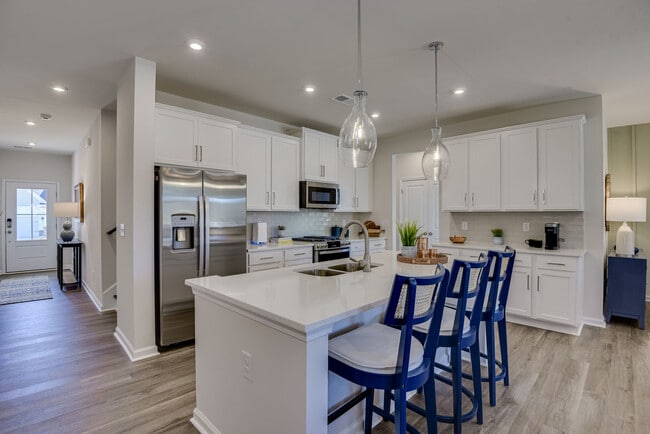
64 Harvest Glen Dr Elgin, SC 29045
Harvest RidgeEstimated payment $2,485/month
Highlights
- New Construction
- Mud Room
- Breakfast Area or Nook
- Pond in Community
About This Home
Welcome to The Jefferson, a magnificent two-story, single-family home offering 2,797 square feet of exquisitely designed living space. With five generous bedrooms and four full bathrooms, this residence provides ample room for families to thrive and build cherished memories. At its heart, an open-concept layout effortlessly connects the kitchen, breakfast area, and family room, creating a warm and inviting atmosphere perfect for entertaining. Imagine loved ones gathering around the spacious kitchen island, sharing laughter and stories as meals are prepared. Step outside to the covered patio, an ideal spot for outdoor relaxation or entertaining. The primary bedroom features an elegant raised tray ceiling, while the primary bathroom offers a luxurious 5-foot shower with a built-in seat, providing a serene escape. For guests, a private suite with a full bath on the main level ensures comfort and privacy. Additional highlights include a convenient desk in the pocket office for productivity, a practical mudroom bench with cubbies for organized storage, and versatile spaces designed to adapt to your unique lifestyle. Upstairs features three generously sized bedrooms, each equipped with a walk-in closet, along with two full bathrooms, offering plenty of room for family or guests. Additionally, a versatile flex room provides the perfect space for a home office, playroom, or media center—the options are limitless.
Sales Office
| Monday |
10:00 AM - 5:00 PM
|
| Tuesday |
10:00 AM - 5:00 PM
|
| Wednesday |
10:00 AM - 5:00 PM
|
| Thursday |
Closed
|
| Friday |
Closed
|
| Saturday |
10:00 AM - 5:00 PM
|
| Sunday |
1:00 PM - 6:00 PM
|
Home Details
Home Type
- Single Family
HOA Fees
- $240 Monthly HOA Fees
Parking
- 2 Car Garage
Home Design
- New Construction
Interior Spaces
- 2-Story Property
- Mud Room
- Breakfast Area or Nook
Bedrooms and Bathrooms
- 5 Bedrooms
- 4 Full Bathrooms
Community Details
- Association fees include ground maintenance
- Pond in Community
Map
Other Move In Ready Homes in Harvest Ridge
About the Builder
- Harvest Ridge
- 2206 Route 1
- 1015 B Elgin Estates Dr
- 2206 Highway 1 S
- 2140 Highway 1 S
- 347 Smyrna Rd
- 1137 A Smyrna Rd
- Chestnut Place
- 1236 Pine St
- 2418 Campbell St
- 480 Eskie Dixon Rd
- 2493 Main St
- 2491 and 2483 Main St
- 2232 H Route 1
- 2550 Main St
- 0 Rabon Cir
- 0 Bookman Rd Unit 592114
- 1089 Chestnut Hill Rd
- 1044 Rocky Branch Ln
- 812 Whitehead Rd
