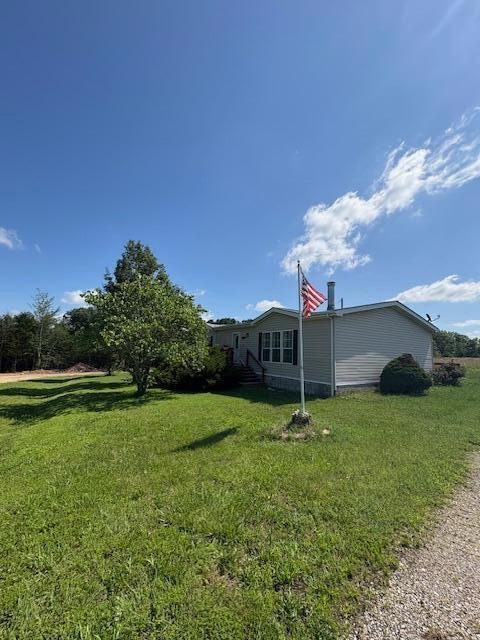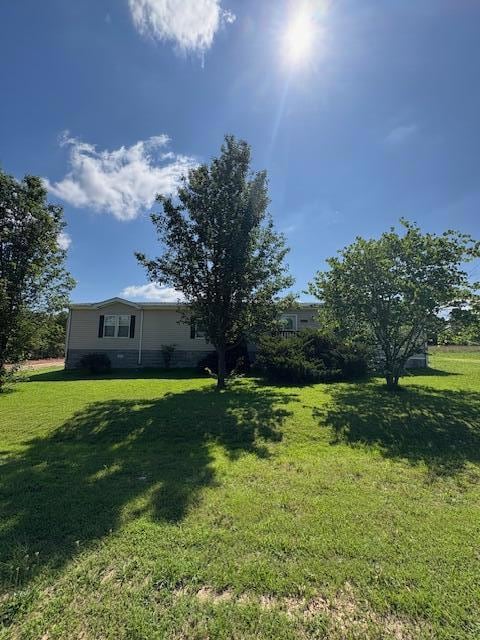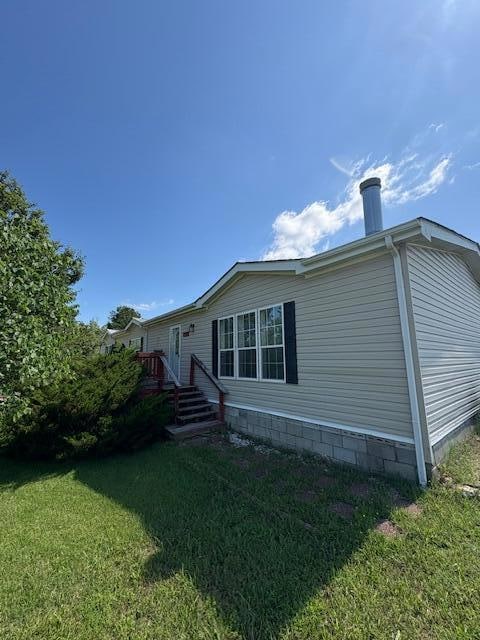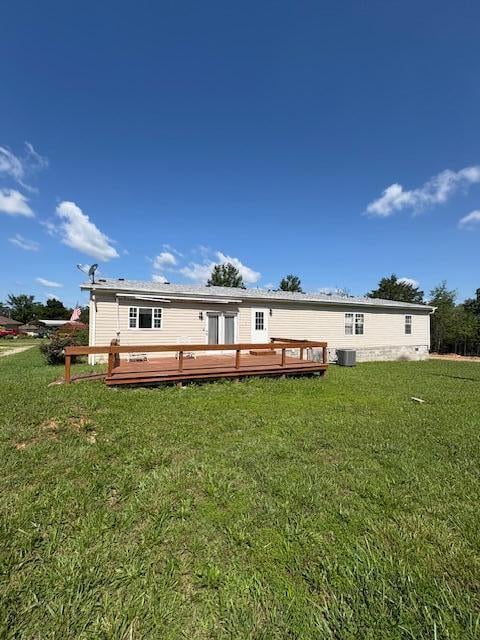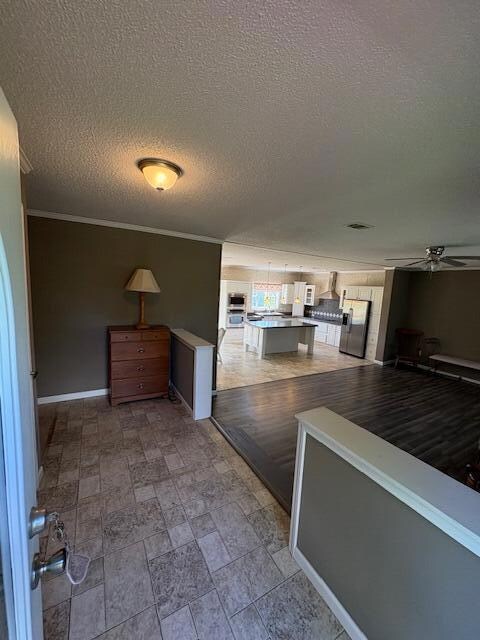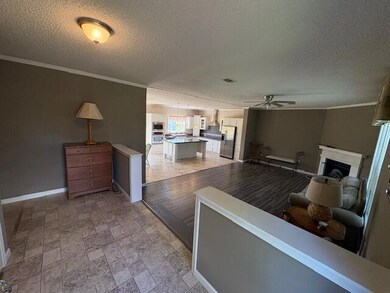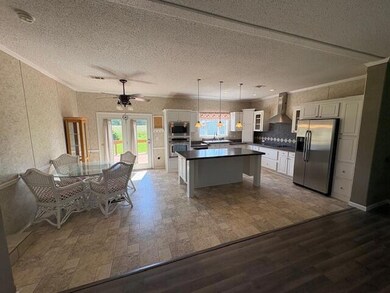64 Inman Dr Theodosia, MO 65761
Estimated payment $1,141/month
Highlights
- RV Access or Parking
- Panoramic View
- No HOA
- Lutie Elementary School Rated 10
- Ranch Style House
- Front Porch
About This Home
Your Peaceful Lake Getaway Awaits at 64 Inman Drive
Discover your own slice of the Ozarks at this charming property just 1 minute from beautiful Bull Shoals Lake. Located in a quiet, secluded setting in Theodosia, 64 Inman Drive offers the perfect blend of relaxation and recreation—ideal for a weekend retreat, vacation rental, or full-time lake living.
This 2000+ sqft well-maintained 3-bedroom, 2-bath home features a spacious open floor plan, attractive features throughout along with large windows that bring in natural light and serene views. Step out onto the spacious deck to enjoy your morning coffee or grill out after a day on the water.
Situated on a four generous lots, there's plenty of room for boat parking, outdoor entertaining, or even adding a shop or a guest cabin or multiple cabins. With public lake access and a marina just down the road, you'll love the convenience of fishing, boating, and swimming within minutes of your front door.
Whether you're escaping the city or investing in a vacation property, 64 Inman Drive offers the comfort, privacy, and location that lake lovers dream of.
Schedule your private showing today—and come see why so many are falling in love with Theodosia.
Listing Agent
Keller Williams Brokerage Email: klrw369@kw.com License #2018044325 Listed on: 06/23/2025

Property Details
Home Type
- Manufactured Home
Est. Annual Taxes
- $407
Year Built
- Built in 2006
Lot Details
- 1.38 Acre Lot
- Level Lot
Parking
- RV Access or Parking
Home Design
- Ranch Style House
- Vinyl Siding
Interior Spaces
- 2,030 Sq Ft Home
- Ceiling Fan
- Wood Burning Fireplace
- Self Contained Fireplace Unit Or Insert
- Electric Fireplace
- Double Pane Windows
- Living Room with Fireplace
- Combination Kitchen and Dining Room
- Panoramic Views
- Laundry Room
Kitchen
- Built-In Electric Oven
- Electric Cooktop
- Microwave
- Ice Maker
- Dishwasher
- Disposal
Flooring
- Carpet
- Linoleum
Bedrooms and Bathrooms
- 3 Bedrooms
- Walk-In Closet
- 2 Full Bathrooms
Accessible Home Design
- Accessible Entrance
Outdoor Features
- Swimming Allowed
- Storage Shed
- Front Porch
Schools
- Lutie Elementary School
- Lutie High School
Utilities
- Central Heating and Cooling System
- Heat Pump System
- Water Dispenser
- Electric Water Heater
Community Details
- No Home Owners Association
- Ozark Not In List Subdivision
Listing and Financial Details
- Assessor Parcel Number 17-0.4-18-003-002-004.003
Map
Property History
| Date | Event | Price | List to Sale | Price per Sq Ft |
|---|---|---|---|---|
| 06/23/2025 06/23/25 | For Sale | $215,000 | -- | $106 / Sq Ft |
Source: Southern Missouri Regional MLS
MLS Number: 60297810
- 0 Button Wood Drive Theodosi Unit a MO.
- H8HQ+FMH Theodosi Unit a Missouri USA
- Tbd U S 160
- Lots 13,14 Martingale Dr
- 000 Hh Block 4 Lot 3 Ln
- 19 Lakeview Dr
- 00 County Road 635
- 61 Allen Dr
- 0 County Road 635
- 000 160 Hwy
- 000 County Road 635
- 458 County Road 639
- 000 Arapahoe Dr Unit Blk 2 Lot 53
- H9C7+VJR Sundown Unit Missouri USA
- 4900 U S 160
- 000 Eastwood & Crestwood
- 0 County Road 871
- 000 County Road 871
- H9C8+73C Sundown Unit Missouri USA
- 000 Eastwood Hills Block 6 Lot 2
- 6444 Highway 178 W
- 207 N 6th St
- 500 N Church St
- 336 Turnberry Ct
- 719 S Baker St Unit 719
- 725 S Baker St Unit 725
- 1000 S Main St
- 475 S Hickory St
- 475 S Hickory St
- 475 S Hickory St
- 1704 Brentwood Dr
- 164 Forsyth-Taneyville Rd Unit 8
- 164 Forsyth-Taneyville Rd Unit 5
- 164 Forsyth-Taneyville Rd Unit 14
- 164 Forsyth-Taneyville Rd Unit 11
- 164 Forsyth-Taneyville Rd Unit 16
- 164 Forsyth-Taneyville Rd Unit 2
- 164 Forsyth-Taneyville Rd Unit 15
- 164 Forsyth-Taneyville Rd Unit 6
- 164 Forsyth-Taneyville Rd Unit 21
Ask me questions while you tour the home.
