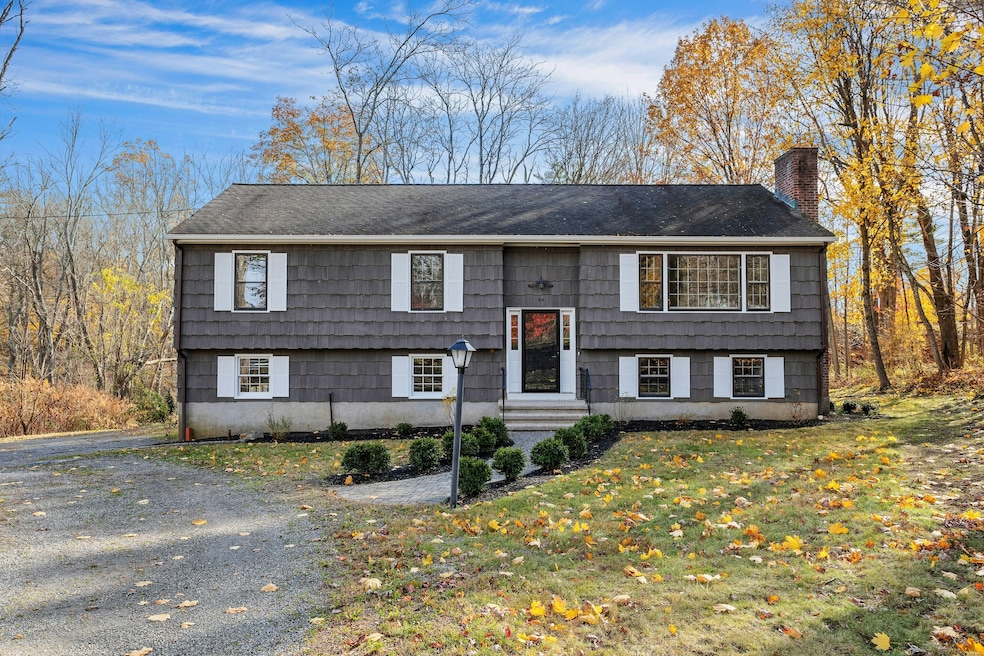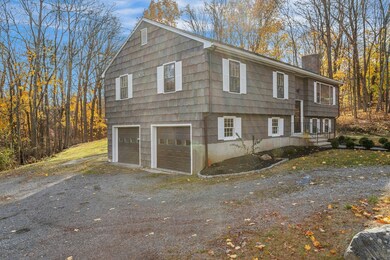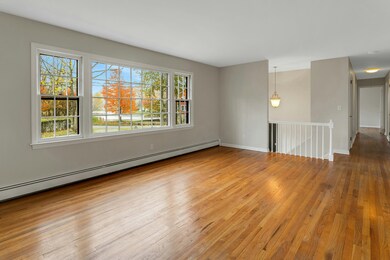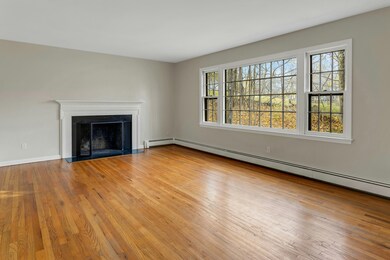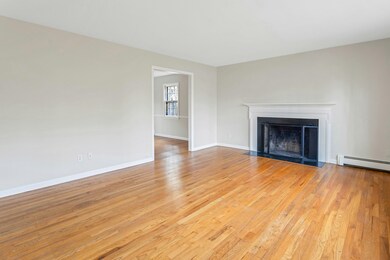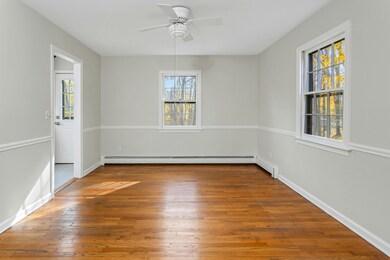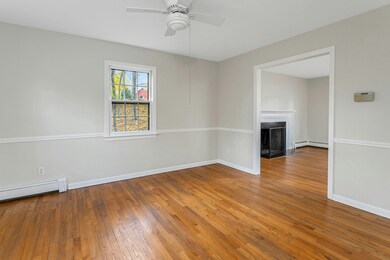64 Jelliff Mill Rd New Canaan, CT 06840
Highlights
- Deck
- Raised Ranch Architecture
- 2 Fireplaces
- West Elementary School Rated A+
- Attic
- Laundry Room
About This Home
A commuter's dream! Wonderful opportunity to rent in a convenient location; less than a 1/2 mile to the Metro-North Railroad station and the Merritt Parkway. Newly painted ight and bright generously-sized rooms. Primary bedroom with full bath. Lovely sun-filled kitchen with new appliances. Lower level family room with fireplace and separate office. Attached, 2-car garage. Close to schools, Waveny Park, YMCA and all that New Canaan has to offer.
Listing Agent
Brown Harris Stevens Brokerage Phone: (203) 247-9335 License #RES.0779919 Listed on: 11/15/2025

Co-Listing Agent
Brown Harris Stevens Brokerage Phone: (203) 247-9335 License #RES.0752437
Home Details
Home Type
- Single Family
Est. Annual Taxes
- $10,271
Year Built
- Built in 1975
Lot Details
- 0.87 Acre Lot
- Property is zoned 1 Acre
Home Design
- Raised Ranch Architecture
- Shingle Siding
Interior Spaces
- 2,050 Sq Ft Home
- 2 Fireplaces
- Pull Down Stairs to Attic
Kitchen
- Electric Range
- Microwave
- Dishwasher
Bedrooms and Bathrooms
- 3 Bedrooms
Laundry
- Laundry Room
- Laundry on lower level
- Dryer
- Washer
Finished Basement
- Heated Basement
- Walk-Out Basement
- Basement Fills Entire Space Under The House
- Interior Basement Entry
- Garage Access
Parking
- 2 Car Garage
- Parking Deck
- Private Driveway
Outdoor Features
- Deck
- Exterior Lighting
Schools
- West Elementary School
- Saxe Middle School
- New Canaan High School
Utilities
- Baseboard Heating
- Heating System Uses Oil
- Private Company Owned Well
- Tankless Water Heater
- Oil Water Heater
- Fuel Tank Located in Ground
- Cable TV Available
Community Details
- No Pets Allowed
Listing and Financial Details
- Assessor Parcel Number 183099
Map
Source: SmartMLS
MLS Number: 24136497
APN: NCAN-000030-000004-000005
- 139 Jelliff Mill Rd
- 100 Spring Water Ln
- 865 Hollow Tree Ridge Rd
- 202 Weed St
- 357 Jelliff Mill Rd
- 1552 Hope St
- 39 Running Brook Ln
- 109 Stephen Mather Rd
- 23 Maplewood Dr
- 113 Skyview Ln
- 44 Scofield Farms
- 25 Gower Rd
- 77 Putter Dr
- 358 Hoyt St
- 470 Frogtown Rd Unit Lot 1
- 19 Woodway Rd Unit 14
- 474 Ponus Ridge
- 354 South Ave
- 52 Putnam Rd
- 469 Brookside Rd
- 158 Jelliff Mill Rd
- 368 Hoyt St
- 47 Woodway Rd
- 19 Woodway Rd Unit 14
- 143 Columbus Place Unit 9
- 44 Mead St Unit c
- 1260 Hope St Unit D
- 10 Mead St Unit 6
- 561 Middlesex Rd
- 531 Hollow Tree Ridge Rd
- 14 Cerretta St Unit 1
- 50 Harrison Ave
- 43 Camp Ave
- 41 Sterling Place Unit 1
- 89 Richmond Hill Rd
- 680 Weed St
- 1814 Newfield Ave Unit Cottage
- 193 Park St Unit 2
- 85 Camp Ave Unit 2C
- 202 Park St Unit 15
