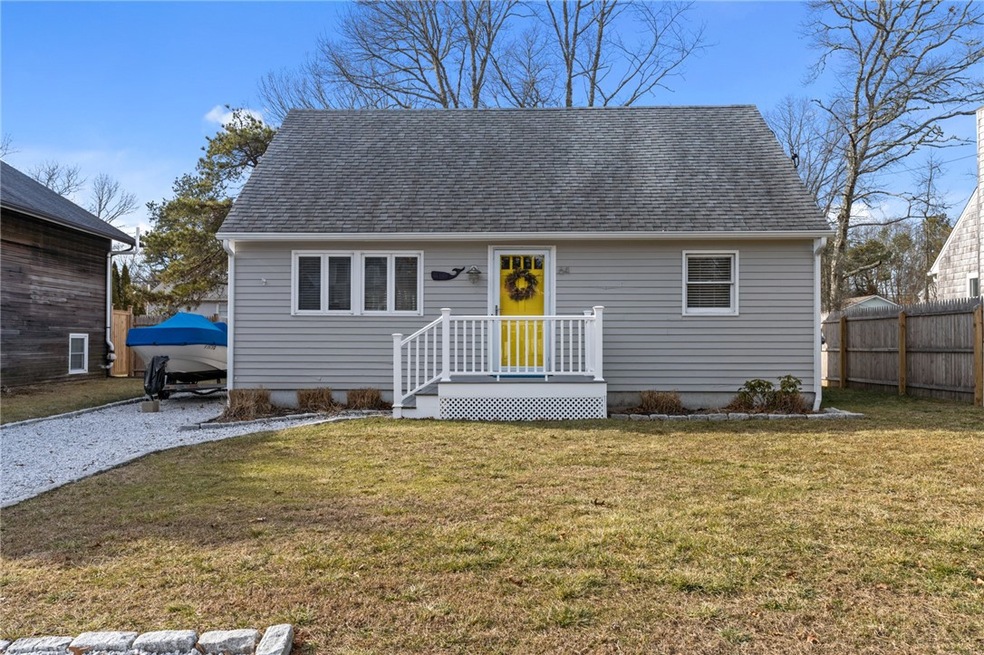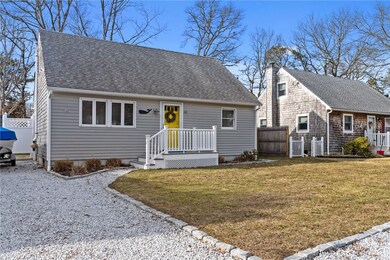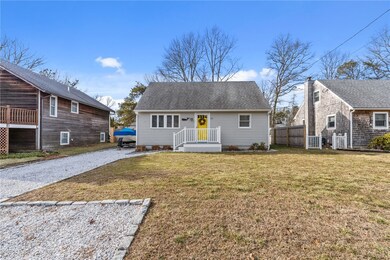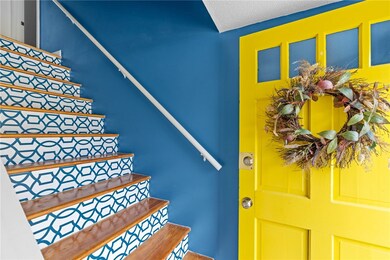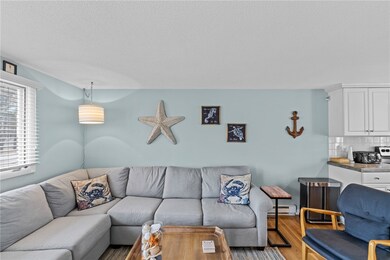
64 Juniper Rd Wakefield, RI 02879
Highlights
- Marina
- Cape Cod Architecture
- Wood Flooring
- Beach Access
- Deck
- Recreation Facilities
About This Home
As of April 2022Renovated four bedroom two bathroom Cape Cod style home, in the highly desired Ocean Ridge neighborhood. This bright, open floor plan provides a great space for entertaining. The main floor has two bedrooms and one full bath, with the two other guestrooms, and a full bath located on the second floor. Just off of the kitchen, is a large 300 sq ft Trex deck installed in December 2021, overlooking the fenced-in the backyard. A composite front porch was recently installed as well. Bike from the beach in minutes, store your gear in the large new shed, utilize the outdoor shower and experience coastal living! Stay cool with central air. This property comes with the option to join Ocean Ridge Civic Association for a minimal fee, and enjoy certain amenities like a private launch, private pavilion, clubhouse, and more!
Home Details
Home Type
- Single Family
Est. Annual Taxes
- $3,829
Year Built
- Built in 1975
Lot Details
- 4,792 Sq Ft Lot
- Fenced
HOA Fees
- $5 Monthly HOA Fees
Home Design
- Cape Cod Architecture
- Wood Siding
- Concrete Perimeter Foundation
- Clapboard
Interior Spaces
- 1,152 Sq Ft Home
- 1-Story Property
- Wood Flooring
- Storm Doors
Kitchen
- Oven
- Range
- Microwave
- Dishwasher
Bedrooms and Bathrooms
- 4 Bedrooms
- 2 Full Bathrooms
- Bathtub with Shower
Laundry
- Dryer
- Washer
Unfinished Basement
- Basement Fills Entire Space Under The House
- Interior and Exterior Basement Entry
Parking
- 6 Parking Spaces
- No Garage
Outdoor Features
- Beach Access
- Water Access
- Walking Distance to Water
- Deck
- Porch
Utilities
- Central Air
- Baseboard Heating
- 200+ Amp Service
- Electric Water Heater
- Septic Tank
Listing and Financial Details
- Tax Lot 25
- Assessor Parcel Number 64JUNIPERRDSKNG
Community Details
Overview
- Ocean Ridge Subdivision
Recreation
- Marina
- Recreation Facilities
Ownership History
Purchase Details
Home Financials for this Owner
Home Financials are based on the most recent Mortgage that was taken out on this home.Purchase Details
Home Financials for this Owner
Home Financials are based on the most recent Mortgage that was taken out on this home.Purchase Details
Home Financials for this Owner
Home Financials are based on the most recent Mortgage that was taken out on this home.Purchase Details
Home Financials for this Owner
Home Financials are based on the most recent Mortgage that was taken out on this home.Similar Homes in the area
Home Values in the Area
Average Home Value in this Area
Purchase History
| Date | Type | Sale Price | Title Company |
|---|---|---|---|
| Warranty Deed | $287,000 | -- | |
| Warranty Deed | $170,000 | -- | |
| Deed | $267,000 | -- | |
| Warranty Deed | $126,000 | -- |
Mortgage History
| Date | Status | Loan Amount | Loan Type |
|---|---|---|---|
| Open | $229,600 | Purchase Money Mortgage | |
| Previous Owner | $136,000 | Purchase Money Mortgage | |
| Previous Owner | $213,600 | Purchase Money Mortgage | |
| Previous Owner | $100,800 | No Value Available |
Property History
| Date | Event | Price | Change | Sq Ft Price |
|---|---|---|---|---|
| 04/28/2022 04/28/22 | Sold | $558,011 | +11.6% | $484 / Sq Ft |
| 03/09/2022 03/09/22 | Pending | -- | -- | -- |
| 02/25/2022 02/25/22 | For Sale | $499,900 | +74.2% | $434 / Sq Ft |
| 03/03/2017 03/03/17 | Sold | $287,000 | -4.0% | $249 / Sq Ft |
| 02/01/2017 02/01/17 | Pending | -- | -- | -- |
| 11/29/2016 11/29/16 | For Sale | $299,000 | +75.9% | $260 / Sq Ft |
| 04/11/2016 04/11/16 | Sold | $170,000 | -34.4% | $148 / Sq Ft |
| 03/12/2016 03/12/16 | Pending | -- | -- | -- |
| 05/03/2015 05/03/15 | For Sale | $259,000 | -- | $225 / Sq Ft |
Tax History Compared to Growth
Tax History
| Year | Tax Paid | Tax Assessment Tax Assessment Total Assessment is a certain percentage of the fair market value that is determined by local assessors to be the total taxable value of land and additions on the property. | Land | Improvement |
|---|---|---|---|---|
| 2024 | $4,338 | $392,600 | $217,300 | $175,300 |
| 2023 | $4,338 | $392,600 | $217,300 | $175,300 |
| 2022 | $4,299 | $392,600 | $217,300 | $175,300 |
| 2021 | $3,829 | $265,000 | $132,800 | $132,200 |
| 2020 | $3,829 | $265,000 | $132,800 | $132,200 |
| 2019 | $3,829 | $265,000 | $132,800 | $132,200 |
| 2018 | $3,440 | $219,400 | $122,600 | $96,800 |
| 2017 | $3,359 | $219,400 | $122,600 | $96,800 |
| 2016 | $3,336 | $221,100 | $122,600 | $98,500 |
| 2015 | $3,250 | $209,400 | $111,500 | $97,900 |
| 2014 | $3,242 | $209,400 | $111,500 | $97,900 |
Agents Affiliated with this Home
-
The Fraioli-Wilson Team

Seller's Agent in 2022
The Fraioli-Wilson Team
Edge Realty RI
(401) 258-0341
9 in this area
114 Total Sales
-
Anne Fox

Buyer's Agent in 2022
Anne Fox
Keller Williams Coastal
(401) 741-3963
10 in this area
69 Total Sales
-
Julie Quigley-smith

Seller's Agent in 2017
Julie Quigley-smith
Mott & Chace Sotheby's Intl.
(401) 499-4545
12 Total Sales
-
A
Seller's Agent in 2016
Alicia Conner
Carma Real Estate Community
Map
Source: State-Wide MLS
MLS Number: 1303943
APN: SKIN-008302-000000-000025
- 34 Willow Rd
- 108 Balsam Rd
- 116 Balsam Rd
- 146 Balsam Rd
- 14 Josephine Dr Unit 7A
- 14 Josephine Dr Unit 8B
- 154 Alder Rd
- 1925 Matunuck School House Rd
- 0 Old Post Rd
- 8 Indigo Point Rd
- 40 Kingsland Ct Unit 2A
- 350 Narrow Ln
- 14 Charlestown Rd
- 15 Charlestown Rd
- 3574 Post Rd
- 10 N Castle Way Unit A
- 23 Mohawk Trail
- 259 Green Hill Beach Rd
- 56 Atlantis Dr
- 25 Blueberry Ln
