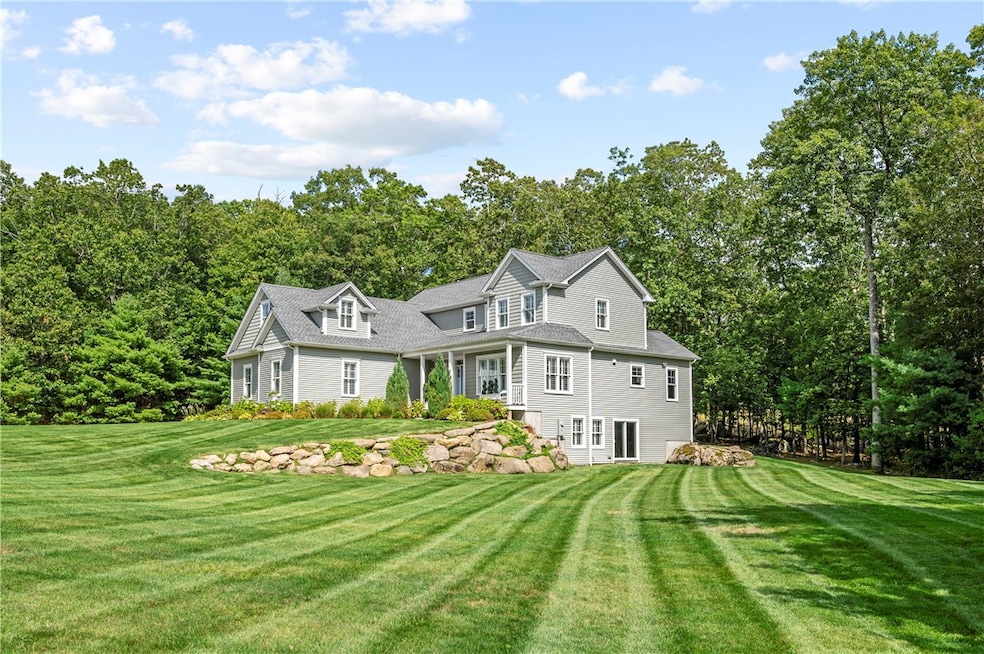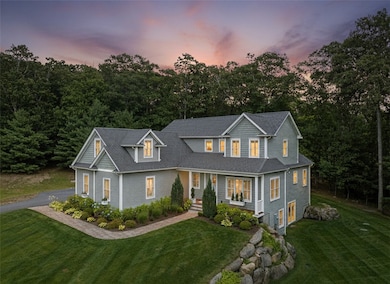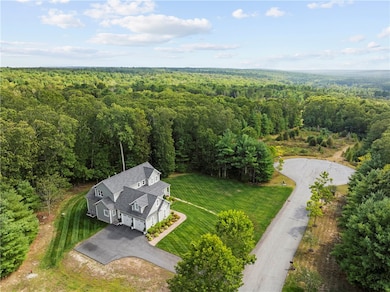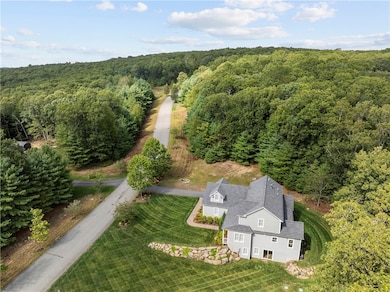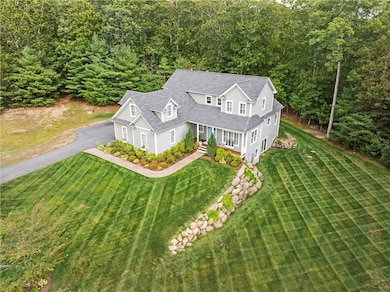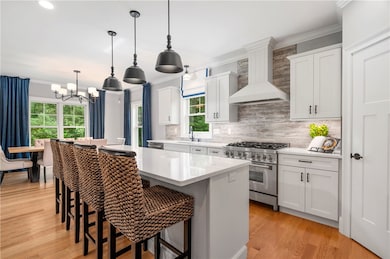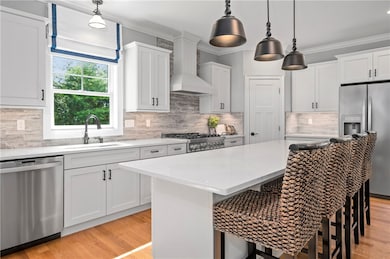64 Knight View Dr West Greenwich, RI 02817
Estimated payment $7,026/month
Highlights
- Colonial Architecture
- Wood Flooring
- Walk-In Pantry
- Metcalf School Rated A-
- Mud Room
- Thermal Windows
About This Home
Tucked at the end of a quiet cul-de-sac on over 2 acres, this 2021 custom-built home blends modern luxury with everyday comfort. The open layout shines with a designer kitchen, quartz counters, walk-in pantry, and a spacious great room with built-ins and a gas fireplace. The first-floor primary suite offers radiant heated floors and a spa-like bath, while a mudroom and custom laundry room keep life organized. The finished walk-out lower level is a true highlight complete with a wet bar, game area, media lounge, full bath, and daylight windows that make it feel like anything but a basement. Perfect for entertaining or relaxing nights in. Upstairs, three large bedrooms with walk-in closets share a full bath, plus a versatile bonus room ideal for an office, gym, or playroom. Enjoy wooded privacy from the covered porch or patio, with energy-efficient construction, a two-car garage and underground utilities. While surrounded by nature and serene views, Route 95 is only minutes away, providing easy access to Providence, Connecticut, and beyond. Located in the Exeter West Greenwich Regional School District, one of the top-ranked systems in Rhode Island, this property offers the rare combination of privacy, luxury, and convenience. This home is move-in ready and designed to impress.
Home Details
Home Type
- Single Family
Est. Annual Taxes
- $9,847
Year Built
- Built in 2021
Lot Details
- 2.45 Acre Lot
Parking
- 2 Car Attached Garage
Home Design
- Colonial Architecture
- Vinyl Siding
- Concrete Perimeter Foundation
Interior Spaces
- 2-Story Property
- Gas Fireplace
- Thermal Windows
- Mud Room
Kitchen
- Walk-In Pantry
- Oven
- Range
- Microwave
- Dishwasher
Flooring
- Wood
- Carpet
Bedrooms and Bathrooms
- 4 Bedrooms
- Low Flow Plumbing Fixtures
- Bathtub with Shower
Laundry
- Laundry Room
- Dryer
- Washer
Finished Basement
- Walk-Out Basement
- Basement Fills Entire Space Under The House
Eco-Friendly Details
- Energy-Efficient Windows
- Energy-Efficient Construction
- Energy-Efficient HVAC
- Energy-Efficient Lighting
- Energy-Efficient Insulation
- Energy-Efficient Thermostat
- Energy-Efficient Hot Water Distribution
Outdoor Features
- Patio
- Porch
Utilities
- Humidifier
- Central Heating and Cooling System
- Heating System Uses Propane
- Radiant Heating System
- 200+ Amp Service
- Well
- High-Efficiency Water Heater
- Septic Tank
Listing and Financial Details
- Tax Lot 26
- Assessor Parcel Number 64KNIGHTVIEWDRWGRN
Map
Home Values in the Area
Average Home Value in this Area
Tax History
| Year | Tax Paid | Tax Assessment Tax Assessment Total Assessment is a certain percentage of the fair market value that is determined by local assessors to be the total taxable value of land and additions on the property. | Land | Improvement |
|---|---|---|---|---|
| 2025 | $12,309 | $769,300 | $172,800 | $596,500 |
| 2024 | $12,309 | $769,300 | $172,800 | $596,500 |
| 2023 | $15,645 | $638,300 | $133,200 | $505,100 |
| 2022 | $15,522 | $633,300 | $133,200 | $500,100 |
| 2021 | $7,949 | $330,800 | $133,200 | $197,600 |
| 2020 | $2,259 | $133,200 | $133,200 | $0 |
| 2019 | $2,295 | $133,200 | $133,200 | $0 |
| 2018 | $1,890 | $111,900 | $111,900 | $0 |
| 2017 | $1,798 | $111,900 | $111,900 | $0 |
| 2016 | $1,554 | $96,700 | $96,700 | $0 |
| 2015 | $2,181 | $96,700 | $96,700 | $0 |
| 2013 | $2,397 | $106,300 | $106,300 | $0 |
Property History
| Date | Event | Price | List to Sale | Price per Sq Ft |
|---|---|---|---|---|
| 10/16/2025 10/16/25 | For Sale | $1,175,000 | -- | $275 / Sq Ft |
Purchase History
| Date | Type | Sale Price | Title Company |
|---|---|---|---|
| Warranty Deed | $879,000 | None Available |
Mortgage History
| Date | Status | Loan Amount | Loan Type |
|---|---|---|---|
| Open | $703,200 | Purchase Money Mortgage |
Source: State-Wide MLS
MLS Number: 1398018
APN: WGRE-000028-000026-000007
- 01 Stubble Brook Rd
- 417 Victory Hwy
- 234 John Potter Rd
- 449 Victory Hwy
- 500 Victory Hwy
- 453 Plain Rd
- 420 Robin Hollow Rd
- 445 Plain Rd
- 10 Fellowship Ct
- 886 Weaver Hill Rd
- 102 Robin Hollow Rd
- 511 Weaver Hill Rd
- 281 Richardson Rd
- 1663 Victory Hwy
- 1 Henry Clay Ct
- 1565 Victory Hwy Unit 1567
- 350 Austin Farm Rd
- 96 Log Bridge Rd
- 550 Twin Brook Ln
- 1356 Victory Hwy
- 55 W Shore Dr
- 4 Big River Rd
- 20 Woodland Dr
- 374 Gardiner Rd
- 291 Crompton Rd
- 135 Pilgrim Ave
- 624 Washington St
- 624 Washington St Unit C-101
- 79 Cucumber Hill Rd
- 10 Gorman St
- 21 Union St Unit 27
- 32 Linnell St Unit 34
- 15 School St Unit 1
- 22 Agnes St Unit 1
- 138 Youngs Ave
- 87 Lonsdale St
- 35 Salisbury Ave
- 94 Cowesett Ave Unit 26 Cowesstt Gardens
- 122 Brookside Ave
- 18 Payan St
